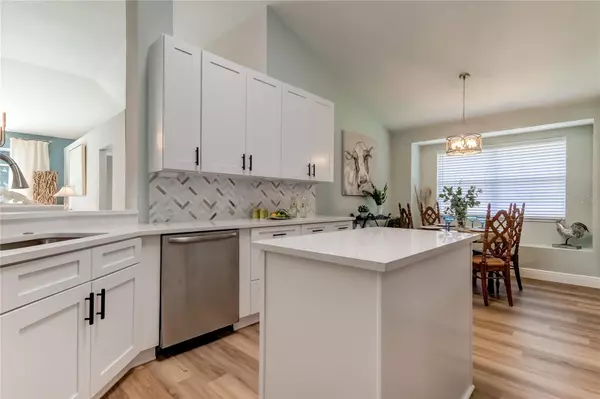$625,000
$625,000
For more information regarding the value of a property, please contact us for a free consultation.
4 Beds
2 Baths
1,700 SqFt
SOLD DATE : 12/12/2023
Key Details
Sold Price $625,000
Property Type Single Family Home
Sub Type Single Family Residence
Listing Status Sold
Purchase Type For Sale
Square Footage 1,700 sqft
Price per Sqft $367
Subdivision Westchase Sec 225,227,229
MLS Listing ID T3487386
Sold Date 12/12/23
Bedrooms 4
Full Baths 2
Construction Status Financing
HOA Fees $30/ann
HOA Y/N Yes
Originating Board Stellar MLS
Year Built 1995
Annual Tax Amount $3,367
Lot Size 5,662 Sqft
Acres 0.13
Lot Dimensions 50x110
Property Description
Sensational Westchase POOL home COMPLETELY REMODELED with quality finishes throughout. This home features 4 bedrooms, 2 bathrooms, a 2 car garage and a pool with a fenced yard. Thoroughly updated with all new interior and exterior paint, luxury vinyl floors, all new ceiling fans, lighting fixtures, interior doors and hardware, 5 1/4 inch baseboards, and more. The kitchen is appointed with all new white shaker cabinets, white quartz countertops, stainless steel appliances and a tiled backsplash. Both bathrooms feature brand new white shaker cabinets and quartz and the master bathroom has a free standing tub. No expense was spared to make this home special! Light, neutral colors, exciting design detail, and luxury touches throughout set this home apart from the others. Roof installed 2023, AC 2016. Hurry! Don't miss the opportunity to make this extraordinary home your own. Live the fantastic Westchase lifestyle complete with gofl, tennis, pickleball, swimming, shopping, dining and more! Excellent schools, convenient location....it's all here!
Location
State FL
County Hillsborough
Community Westchase Sec 225, 227, 229
Zoning PD
Rooms
Other Rooms Inside Utility
Interior
Interior Features Ceiling Fans(s), High Ceilings, Living Room/Dining Room Combo, Split Bedroom, Stone Counters, Vaulted Ceiling(s), Walk-In Closet(s), Window Treatments
Heating Gas
Cooling Central Air
Flooring Vinyl
Fireplace false
Appliance Dishwasher, Disposal, Dryer, Gas Water Heater, Microwave, Range, Refrigerator, Washer
Laundry In Kitchen, Laundry Closet
Exterior
Exterior Feature Irrigation System, Sidewalk
Garage Spaces 2.0
Pool Gunite, In Ground, Screen Enclosure
Community Features Deed Restrictions, Golf, Irrigation-Reclaimed Water, Park, Playground, Pool, Restaurant, Sidewalks, Tennis Courts
Utilities Available BB/HS Internet Available, Electricity Connected, Fire Hydrant, Natural Gas Connected, Public, Sewer Connected, Sprinkler Recycled, Street Lights, Underground Utilities
Amenities Available Basketball Court, Fence Restrictions, Golf Course, Park, Pickleball Court(s), Playground, Pool, Tennis Court(s)
Roof Type Shingle
Attached Garage true
Garage true
Private Pool Yes
Building
Story 1
Entry Level One
Foundation Slab
Lot Size Range 0 to less than 1/4
Sewer Public Sewer
Water Public
Structure Type Block,Stucco
New Construction false
Construction Status Financing
Schools
Elementary Schools Westchase-Hb
Middle Schools Davidsen-Hb
High Schools Alonso-Hb
Others
Pets Allowed Cats OK, Dogs OK
Senior Community No
Pet Size Extra Large (101+ Lbs.)
Ownership Fee Simple
Monthly Total Fees $30
Acceptable Financing Cash, Conventional, FHA, VA Loan
Membership Fee Required Required
Listing Terms Cash, Conventional, FHA, VA Loan
Num of Pet 3
Special Listing Condition None
Read Less Info
Want to know what your home might be worth? Contact us for a FREE valuation!

Our team is ready to help you sell your home for the highest possible price ASAP

© 2025 My Florida Regional MLS DBA Stellar MLS. All Rights Reserved.
Bought with CENTURY 21 CIRCLE






