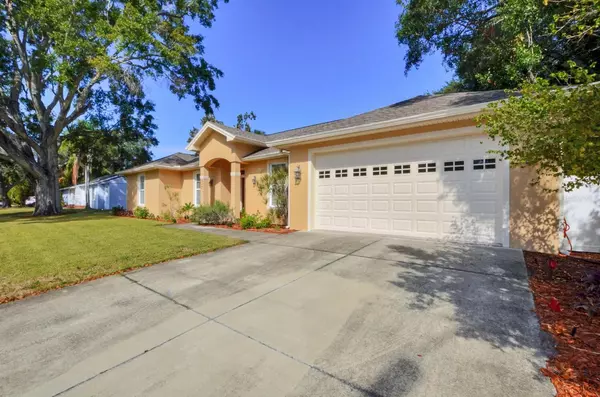$1,025,000
$1,050,000
2.4%For more information regarding the value of a property, please contact us for a free consultation.
4 Beds
3 Baths
2,228 SqFt
SOLD DATE : 12/13/2023
Key Details
Sold Price $1,025,000
Property Type Single Family Home
Sub Type Single Family Residence
Listing Status Sold
Purchase Type For Sale
Square Footage 2,228 sqft
Price per Sqft $460
Subdivision Bel Mar Rev Unit 9 Revi
MLS Listing ID T3483674
Sold Date 12/13/23
Bedrooms 4
Full Baths 2
Half Baths 1
HOA Y/N No
Originating Board Stellar MLS
Year Built 2009
Annual Tax Amount $4,483
Lot Size 0.270 Acres
Acres 0.27
Lot Dimensions 115x110
Property Description
Don't miss seeing this lovely, all 1 level pool home in the desired Waverly Park neighborhood - and with an almost DOUBLE LOT! You could have YOUR very own playground or dog park in this side yard! The home was custom built in 2009 by the current owners, with well thought-out design & every attention to detail. A beautiful foyer w/travertine floors & formal dining room greet you upon entry, and the center of activity happens where the family room, kitchen & dining area are: all open & great for an active family! Wood floors throughout main areas, lots of pretty windows & natural light, with french doors leading you to the sparkling, fully high-caged pool & outdoor speakers...plenty of room for entertaining here too, and room for an outdoor kitchen! Inside, you will find a split bedroom plan...the large master suite is fully secluded on 1 side of the home, complete with an en suite bath - shower, jetted tub, double vanity - and its own private door to the pool! Complete with a large walk-in closet & wood floors. Also located on this side of the home is the attached 2 car
garage, laundry room w/storage, and a half-bath. So convenient! On the other side of the home are 2 bedrooms and a full hall bath. The 4th bedroom is perfect for an in-home office with french doors leading to the foyer, wood floors, or can be used as an additional bedroom as it boasts a walk-in closet. This home is in excellent condition, and holds many upgraded features: NO FLOOD! A new roof, high ceilings, crown molding & paneled doors throughout; granite countertops & neutral tile in baths. All appliances (gas range w/hood & gas water heater), washer & dryer are included, along with ceiling fans & fixtures & window treatments. Never any pets or smoking in this home.
Move-in ready! And the Owners can be ready to move quickly, too...Don't wait to see this one - priced under the recent appraised value of $1,075,000!
Location
State FL
County Hillsborough
Community Bel Mar Rev Unit 9 Revi
Zoning RS-60
Rooms
Other Rooms Formal Dining Room Separate, Great Room, Inside Utility
Interior
Interior Features Ceiling Fans(s), Crown Molding, Eat-in Kitchen, High Ceilings, Kitchen/Family Room Combo, Primary Bedroom Main Floor, Open Floorplan, Solid Wood Cabinets, Split Bedroom, Stone Counters, Thermostat, Walk-In Closet(s), Window Treatments
Heating Electric, Heat Pump
Cooling Central Air
Flooring Carpet, Tile, Travertine, Wood
Furnishings Unfurnished
Fireplace false
Appliance Built-In Oven, Dishwasher, Disposal, Dryer, Gas Water Heater, Ice Maker, Range, Range Hood, Refrigerator, Washer
Laundry Inside, Laundry Room
Exterior
Exterior Feature French Doors, Garden, Irrigation System, Private Mailbox, Rain Gutters, Sidewalk
Parking Features Driveway, Garage Door Opener, Ground Level, On Street
Garage Spaces 2.0
Fence Vinyl
Pool In Ground, Screen Enclosure
Utilities Available Cable Connected, Electricity Connected, Fiber Optics, Fire Hydrant, Natural Gas Connected, Public, Sewer Connected, Street Lights, Underground Utilities, Water Connected
View City
Roof Type Shingle
Porch Front Porch, Patio, Screened
Attached Garage true
Garage true
Private Pool Yes
Building
Lot Description City Limits, Oversized Lot, Sidewalk, Paved
Story 1
Entry Level One
Foundation Slab
Lot Size Range 1/4 to less than 1/2
Sewer Public Sewer
Water Public
Architectural Style Contemporary, Traditional
Structure Type Concrete,Stucco
New Construction false
Schools
Elementary Schools Roosevelt-Hb
Middle Schools Coleman-Hb
High Schools Plant-Hb
Others
Senior Community No
Ownership Fee Simple
Acceptable Financing Cash, Conventional
Listing Terms Cash, Conventional
Special Listing Condition None
Read Less Info
Want to know what your home might be worth? Contact us for a FREE valuation!

Our team is ready to help you sell your home for the highest possible price ASAP

© 2025 My Florida Regional MLS DBA Stellar MLS. All Rights Reserved.
Bought with KELLER WILLIAMS TAMPA CENTRAL






