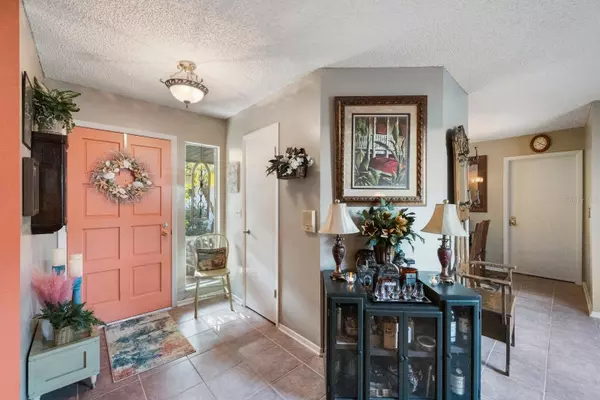$375,000
$379,500
1.2%For more information regarding the value of a property, please contact us for a free consultation.
3 Beds
2 Baths
1,787 SqFt
SOLD DATE : 12/13/2023
Key Details
Sold Price $375,000
Property Type Single Family Home
Sub Type Single Family Residence
Listing Status Sold
Purchase Type For Sale
Square Footage 1,787 sqft
Price per Sqft $209
Subdivision Bayport West Ph I
MLS Listing ID U8218673
Sold Date 12/13/23
Bedrooms 3
Full Baths 2
HOA Fees $27/ann
HOA Y/N Yes
Originating Board Stellar MLS
Year Built 1986
Annual Tax Amount $1,888
Lot Size 4,791 Sqft
Acres 0.11
Lot Dimensions 50x100
Property Description
Welcome to your dream home in the heart of Tampa Bay! This stunning property at 10810 Venice Circle offers a perfect blend of modern comfort and timeless elegance. With 1,787 square feet of living space, three bedrooms, and two bathrooms, this home is an excellent choice for those seeking a spacious and well-maintained residence. Nestled in a peaceful neighborhood, the property boasts charming curb appeal. The lush front yard is beautifully landscaped, and the paved driveway leads to a two-car garage. The classic architectural design and well-maintained exterior showcase the pride of ownership. As you step inside, you're welcomed by a bright and open floor plan with an abundance of natural light. The living room features high ceilings and large windows, creating an inviting atmosphere. The neutral color palette and elegant finishes make it easy to envision your personal style in this home. The layout allows for easy entertaining and flows seamlessly into the dining area.The property boasts three generously sized bedrooms. The master suite is a tranquil retreat, featuring a walk-in closet and an en-suite bathroom. The two additional bedrooms are versatile and can be used as guest rooms, home offices, or playrooms. The master bathroom includes a double vanity, walk in shower. The guest bathroom is conveniently located and easily accessible from the common areas. The back of the home opens up to a screened lanai, providing a peaceful and private outdoor space. Whether you're sipping your morning coffee or hosting a barbecue, this area is perfect for enjoying the Florida climate year-round. The property is equipped with central air conditioning and heating for year-round comfort. A two-car garage provides ample storage space and protection for your vehicles. 10810 Venice Circle is situated in a sought-after neighborhood in Tampa Bay. The location provides easy access to local amenities, schools, parks, and major highways, making it convenient for both work and leisure. This beautiful 1,787 sqft, 3-bedroom, 2-bathroom home at 10810 Venice Circle is a rare find and represents an opportunity to own a piece of Florida paradise. With its impeccable design, spacious living areas, and ideal location, this property is a must-see for anyone seeking a move-in ready home in Tampa Bay. Don't miss your chance to make this house your new home!
Location
State FL
County Hillsborough
Community Bayport West Ph I
Zoning PD
Interior
Interior Features Accessibility Features, Ceiling Fans(s), Eat-in Kitchen, Living Room/Dining Room Combo, Primary Bedroom Main Floor, Solid Wood Cabinets, Split Bedroom, Stone Counters, Thermostat, Walk-In Closet(s)
Heating Electric
Cooling Central Air
Flooring Carpet, Ceramic Tile
Fireplace true
Appliance Refrigerator
Exterior
Exterior Feature Courtyard, Irrigation System, Lighting, Other, Private Mailbox, Sidewalk, Sliding Doors
Garage Spaces 2.0
Utilities Available Electricity Connected, Sewer Connected, Water Connected
Roof Type Shingle
Attached Garage true
Garage true
Private Pool No
Building
Story 1
Entry Level One
Foundation Slab
Lot Size Range 0 to less than 1/4
Sewer Public Sewer
Water None
Structure Type Stucco,Wood Frame
New Construction false
Others
Pets Allowed Yes
Senior Community No
Ownership Fee Simple
Monthly Total Fees $27
Membership Fee Required Required
Special Listing Condition None
Read Less Info
Want to know what your home might be worth? Contact us for a FREE valuation!

Our team is ready to help you sell your home for the highest possible price ASAP

© 2025 My Florida Regional MLS DBA Stellar MLS. All Rights Reserved.
Bought with BHHS FLORIDA PROPERTIES GROUP






