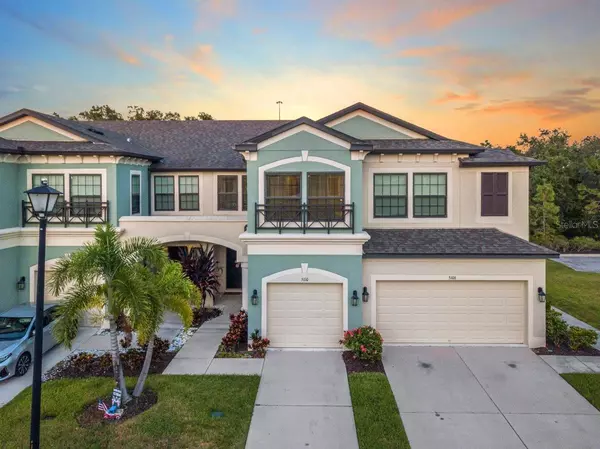$400,000
$390,000
2.6%For more information regarding the value of a property, please contact us for a free consultation.
3 Beds
3 Baths
1,908 SqFt
SOLD DATE : 12/15/2023
Key Details
Sold Price $400,000
Property Type Townhouse
Sub Type Townhouse
Listing Status Sold
Purchase Type For Sale
Square Footage 1,908 sqft
Price per Sqft $209
Subdivision Creekwood Twnhms
MLS Listing ID A4580064
Sold Date 12/15/23
Bedrooms 3
Full Baths 2
Half Baths 1
Construction Status Appraisal,Financing,Inspections
HOA Fees $270/mo
HOA Y/N Yes
Originating Board Stellar MLS
Year Built 2019
Annual Tax Amount $3,847
Lot Size 1,742 Sqft
Acres 0.04
Property Description
Fully upgraded townhome in the gated Creekwood Townhomes community! As soon as you enter the front door, you'll be impressed by the bright and open floor plan, complete with high ceilings, modern wood look tile flooring, and hurricane impact windows. The fully upgraded kitchen features stainless-steel appliances, quartz countertops, 42" cabinetry, and a breakfast bar. At the back of the spacious living room are sliding glass doors out to your covered screened-in lanai with preserve views! The spacious owners suite boasts a large walk-in closet and an en-suite bathroom with dual sinks, and a walk-in glass enclosed shower. The laundry room is conveniently located upstairs. The two-car tandem driveway and one-car garage provides ample space for your vehicles and storage needs. Additional features include the upgraded stair railing, custom fixtures throughout, and ring doorbell! Creekwood Townhomes is a wonderful, gated community with NO CDD's and a low HOA fee that includes a community pool, exterior maintenance, and pest control. You'll love the convenient location, just minutes from shopping, dining, entertainment, dog parks, and some of the best beaches in Florida. Is this home your perfect match? Schedule a showing today!
Location
State FL
County Manatee
Community Creekwood Twnhms
Zoning PDR
Rooms
Other Rooms Inside Utility
Interior
Interior Features Ceiling Fans(s), High Ceilings, PrimaryBedroom Upstairs, Open Floorplan, Stone Counters, Thermostat, Walk-In Closet(s)
Heating Central
Cooling Central Air
Flooring Carpet, Tile, Wood
Fireplace false
Appliance Dishwasher, Disposal, Dryer, Microwave, Range, Refrigerator, Washer
Laundry Inside, Laundry Room, Upper Level
Exterior
Exterior Feature Lighting, Rain Gutters, Sidewalk, Sliding Doors
Parking Features Driveway, Garage Door Opener, Ground Level, Tandem
Garage Spaces 1.0
Community Features Buyer Approval Required, Dog Park, Gated Community - No Guard, Playground, Pool
Utilities Available Electricity Connected, Public, Sewer Connected, Water Connected
Amenities Available Gated, Pool, Security
View Trees/Woods
Roof Type Shingle
Porch Covered, Front Porch, Patio, Porch, Rear Porch, Screened
Attached Garage true
Garage true
Private Pool No
Building
Lot Description Sidewalk, Paved
Story 2
Entry Level Two
Foundation Slab
Lot Size Range 0 to less than 1/4
Sewer Public Sewer
Water Public
Structure Type Block,Stucco
New Construction false
Construction Status Appraisal,Financing,Inspections
Schools
Elementary Schools Tara Elementary
Middle Schools Braden River Middle
High Schools Braden River High
Others
Pets Allowed Yes
HOA Fee Include Pool,Maintenance Structure,Maintenance Grounds,Management,Pest Control
Senior Community No
Ownership Fee Simple
Monthly Total Fees $270
Membership Fee Required Required
Special Listing Condition None
Read Less Info
Want to know what your home might be worth? Contact us for a FREE valuation!

Our team is ready to help you sell your home for the highest possible price ASAP

© 2025 My Florida Regional MLS DBA Stellar MLS. All Rights Reserved.
Bought with WILLIAM RAVEIS REAL ESTATE






