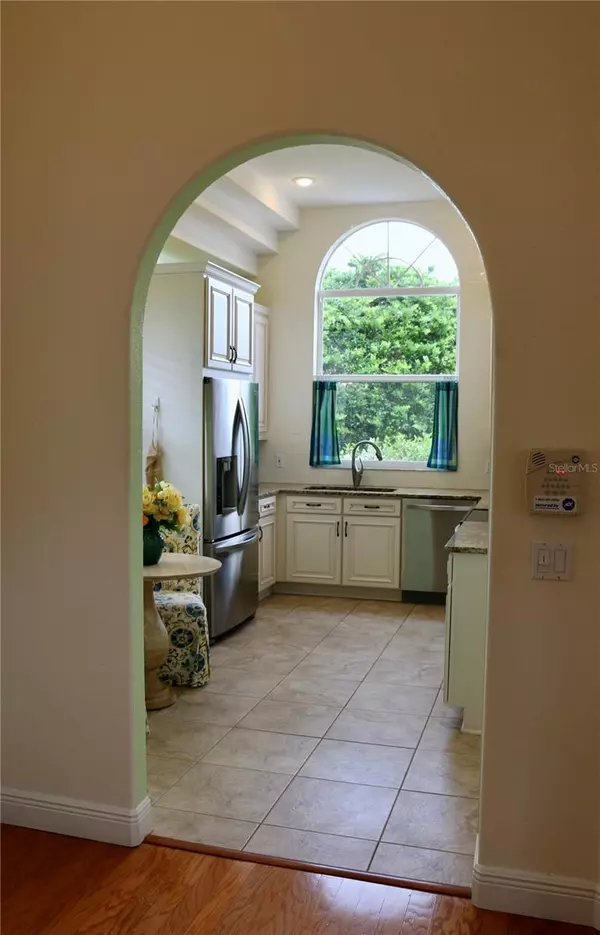$400,000
$400,000
For more information regarding the value of a property, please contact us for a free consultation.
3 Beds
2 Baths
1,557 SqFt
SOLD DATE : 12/27/2023
Key Details
Sold Price $400,000
Property Type Single Family Home
Sub Type Single Family Residence
Listing Status Sold
Purchase Type For Sale
Square Footage 1,557 sqft
Price per Sqft $256
Subdivision The Villas At Bloomingdale
MLS Listing ID T3488627
Sold Date 12/27/23
Bedrooms 3
Full Baths 2
Construction Status Inspections
HOA Fees $12/ann
HOA Y/N Yes
Originating Board Stellar MLS
Year Built 1996
Annual Tax Amount $2,002
Lot Size 5,227 Sqft
Acres 0.12
Property Description
Welcome home! Come see this stunning, updated home located in the established and desirable Bloomingdale neighborhood. This cozy bungalow boasts a bright kitchen with all wood cabinets + under lighting and an eat in breakfast area, along with an open-concept dining and living room space with soaring ceilings that is perfect for hosting dinner parties with all of your friends! The master suite features a large bathroom with a soaking tub, private potty, and walk-in closet - not to mention a sliding glass door that offers you a private exit to the porch. Down the hall you'll find two additional bedrooms with built-in closets, another full and adorably updated bathroom, and a full laundry room with a tub, shelving, and cabinets. The laundry room isn't the only place for storage, you'll have room for plenty of toys in your new two-car garage. This home saves the best for last, with a massive screened patio that looks out onto your garden and a canal! Take in all of the local wildlife every morning with your coffee, as you watch the birds flock to your garden and get a taste of old Florida nature gathering around the canal. With low HOA fees, a beautifully maintained neighborhood, and NO FLOOD ZONE - this property will not last long on the market!
Come see it while you can!
Location
State FL
County Hillsborough
Community The Villas At Bloomingdale
Zoning PD
Interior
Interior Features Ceiling Fans(s), Eat-in Kitchen, High Ceilings, Living Room/Dining Room Combo, Open Floorplan, Primary Bedroom Main Floor, Solid Surface Counters, Solid Wood Cabinets, Thermostat, Walk-In Closet(s)
Heating Central
Cooling Central Air
Flooring Carpet, Tile, Wood
Fireplace false
Appliance Convection Oven, Cooktop, Dishwasher, Disposal, Dryer, Electric Water Heater, Microwave, Refrigerator, Washer
Laundry Corridor Access, Inside, Laundry Room
Exterior
Exterior Feature Garden, Rain Gutters, Sidewalk, Sliding Doors
Parking Features Driveway, Garage Door Opener, Guest
Garage Spaces 2.0
Community Features Park, Playground, Sidewalks, Tennis Courts
Utilities Available BB/HS Internet Available, Cable Connected, Electricity Connected, Phone Available, Sewer Connected, Water Connected
Amenities Available Fence Restrictions, Playground, Tennis Court(s)
View Y/N 1
View Garden, Trees/Woods, Water
Roof Type Tile
Porch Covered, Enclosed, Patio, Porch, Rear Porch, Screened, Side Porch
Attached Garage true
Garage true
Private Pool No
Building
Lot Description Landscaped, Level, Sidewalk, Paved
Story 1
Entry Level One
Foundation Slab
Lot Size Range 0 to less than 1/4
Sewer Public Sewer
Water Public
Architectural Style Bungalow, Patio Home
Structure Type Block,Stucco
New Construction false
Construction Status Inspections
Schools
Elementary Schools Alafia-Hb
Middle Schools Mulrennan-Hb
High Schools Bloomingdale-Hb
Others
Pets Allowed Yes
HOA Fee Include Maintenance Grounds
Senior Community No
Ownership Fee Simple
Monthly Total Fees $25
Acceptable Financing Cash, Conventional, FHA, VA Loan
Membership Fee Required Required
Listing Terms Cash, Conventional, FHA, VA Loan
Special Listing Condition None
Read Less Info
Want to know what your home might be worth? Contact us for a FREE valuation!

Our team is ready to help you sell your home for the highest possible price ASAP

© 2025 My Florida Regional MLS DBA Stellar MLS. All Rights Reserved.
Bought with RE/MAX REALTY UNLIMITED






