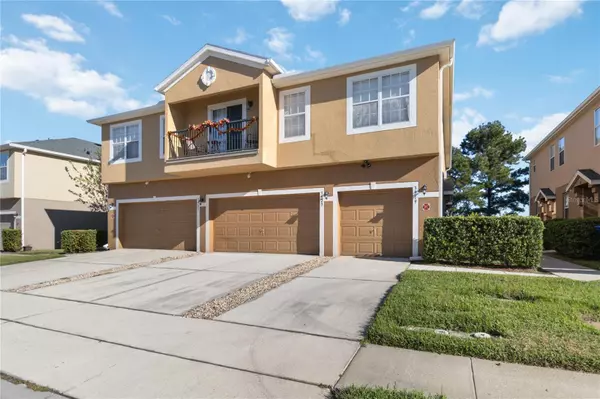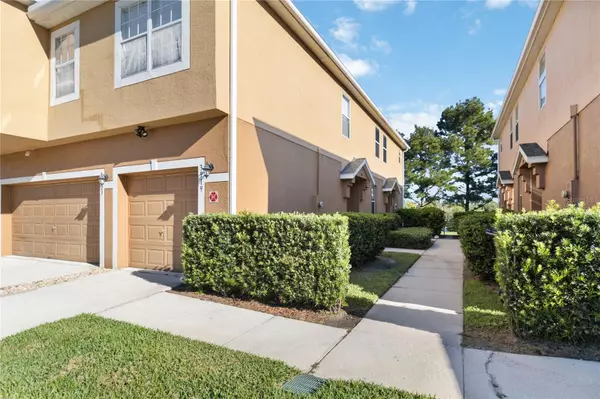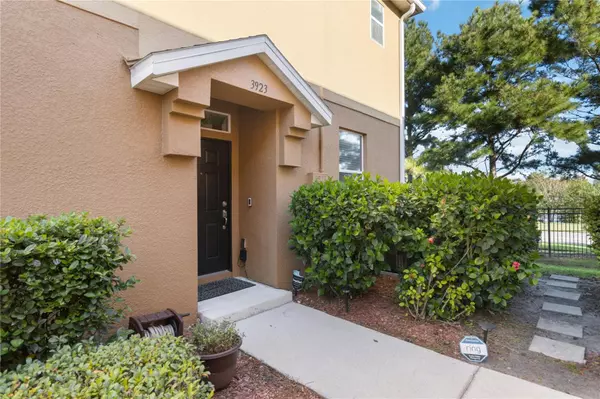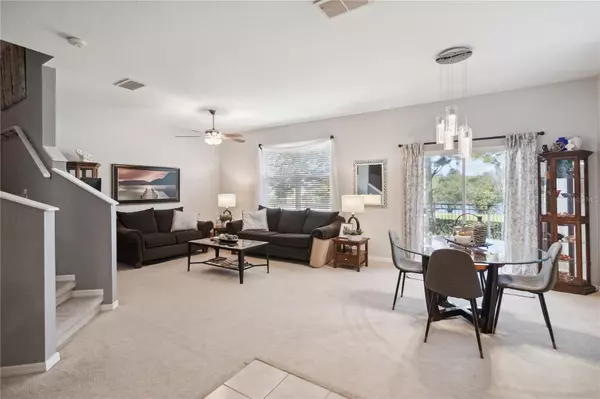$288,000
$295,000
2.4%For more information regarding the value of a property, please contact us for a free consultation.
3 Beds
3 Baths
1,588 SqFt
SOLD DATE : 12/29/2023
Key Details
Sold Price $288,000
Property Type Townhouse
Sub Type Townhouse
Listing Status Sold
Purchase Type For Sale
Square Footage 1,588 sqft
Price per Sqft $181
Subdivision Pemberly Pines
MLS Listing ID S5093686
Sold Date 12/29/23
Bedrooms 3
Full Baths 2
Half Baths 1
Construction Status Financing,Inspections
HOA Fees $288/qua
HOA Y/N Yes
Originating Board Stellar MLS
Year Built 2006
Annual Tax Amount $1,892
Lot Size 871 Sqft
Acres 0.02
Property Description
This picture-perfect 3 bedroom townhouse in Saint Cloud is a must-see! It is nestled close to 192 & the Florida Tike in a cozy community with access to all that Orlando has to offer. Located nearby are the East Lake Toho recreational trail and the beach, allowing you to immerse yourself in the many recreational activities near your new home. Enjoy the convenience of the two car garage, large driveway and almost new A.C.! Plus, the community pool and BBQ area are just a short distance away! Step inside to find a spacious and bright living area, with sliding doors opening out onto the backyard porch. The master bedroom features double vanities and a large shower in the generous bathroom. There is also a large kitchen and cozy family room ready for entertainment. Simplify your life with HOA fees that include lawn maintenance, basic cable and exterior pest control. Make this move-in ready home yours today by scheduling your viewing now! 3 Bedrooms 3 Bathrooms 1588 Sq.ft
Location
State FL
County Osceola
Community Pemberly Pines
Zoning SR3
Interior
Interior Features Ceiling Fans(s), High Ceilings, Open Floorplan, Thermostat
Heating Central
Cooling Central Air
Flooring Carpet, Ceramic Tile
Fireplace false
Appliance Dishwasher, Microwave, Range
Exterior
Exterior Feature Irrigation System, Rain Gutters, Sliding Doors
Garage Spaces 2.0
Community Features Pool
Utilities Available Electricity Connected, Public
Roof Type Shingle
Attached Garage true
Garage true
Private Pool No
Building
Story 2
Entry Level Two
Foundation Slab
Lot Size Range 0 to less than 1/4
Sewer Public Sewer
Water Public
Structure Type Stucco
New Construction false
Construction Status Financing,Inspections
Others
Pets Allowed Yes
HOA Fee Include Pool,Maintenance Grounds,Pest Control
Senior Community No
Ownership Fee Simple
Monthly Total Fees $288
Acceptable Financing Cash, Conventional, FHA, VA Loan
Membership Fee Required Required
Listing Terms Cash, Conventional, FHA, VA Loan
Special Listing Condition None
Read Less Info
Want to know what your home might be worth? Contact us for a FREE valuation!

Our team is ready to help you sell your home for the highest possible price ASAP

© 2025 My Florida Regional MLS DBA Stellar MLS. All Rights Reserved.
Bought with THE FIRM RE






