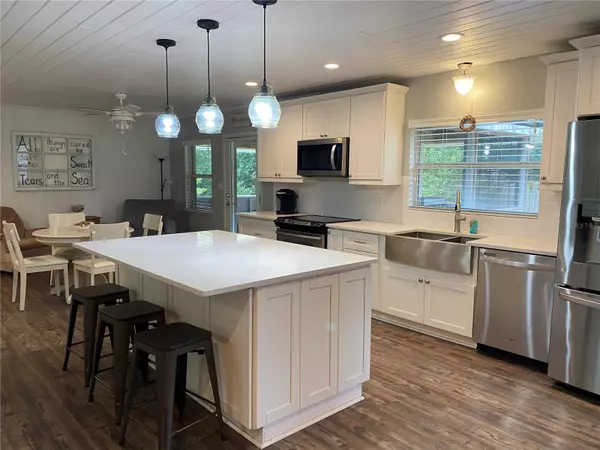$300,000
$329,500
9.0%For more information regarding the value of a property, please contact us for a free consultation.
4 Beds
2 Baths
2,004 SqFt
SOLD DATE : 12/29/2023
Key Details
Sold Price $300,000
Property Type Single Family Home
Sub Type Single Family Residence
Listing Status Sold
Purchase Type For Sale
Square Footage 2,004 sqft
Price per Sqft $149
Subdivision Nelsons Rep 01 Keystone Heights
MLS Listing ID GC514903
Sold Date 12/29/23
Bedrooms 4
Full Baths 2
HOA Y/N No
Originating Board Stellar MLS
Year Built 1959
Annual Tax Amount $2,168
Lot Size 0.450 Acres
Acres 0.45
Property Description
Dream 4 bedroom home, completely update and just blocks from A rated Clay County schools. This spacious home on a beautiful tree lined street has over 3100sq ft and sits on a private corner lot and the backyard is fully fenced for privacy. Inside you will find the open floor plan, luxury vinyl flooring and kitchen, dining and family room area to be the perfect fit for a busy family. There is an additional spacious living room just off the kitchen. The family room area flows to the covered porch overlooking the beautiful back yard. The 4th bedroom could easily serve as a home office. All the secondary bedrooms are very large with wonderful natural light. This home is in one of the most desirable locations in the quaint community of Keystone Heights, famous for their community parks and beaches and small town Mayberry charm. The low Clay County taxes, and Clay utilities will make this your forever home!
Location
State FL
County Clay
Community Nelsons Rep 01 Keystone Heights
Zoning AR
Rooms
Other Rooms Family Room
Interior
Interior Features Built-in Features, Ceiling Fans(s), Eat-in Kitchen, Kitchen/Family Room Combo, Living Room/Dining Room Combo, Primary Bedroom Main Floor, Open Floorplan, Solid Surface Counters, Split Bedroom
Heating Electric
Cooling Central Air
Flooring Carpet, Ceramic Tile, Luxury Vinyl, Tile
Fireplace false
Appliance Dishwasher, Dryer, Electric Water Heater, Microwave, Range, Refrigerator, Washer
Laundry In Garage
Exterior
Exterior Feature Private Mailbox, Storage
Parking Features Driveway, Garage Door Opener, Garage Faces Side
Garage Spaces 2.0
Fence Fenced, Wood
Utilities Available BB/HS Internet Available, Cable Available, Electricity Available, Electricity Connected
Roof Type Shingle
Attached Garage true
Garage true
Private Pool No
Building
Lot Description Corner Lot, City Limits, Landscaped, Oversized Lot, Paved
Entry Level One
Foundation Basement, Slab
Lot Size Range 1/4 to less than 1/2
Sewer Septic Tank
Water Public
Structure Type Block,Stucco
New Construction false
Schools
Elementary Schools Keystone Heights Elementary-Cl
Middle Schools Keystone Heights Junior/Senior High-Cl
High Schools Keystone Heights Junior/Senior High-Cl
Others
Senior Community No
Ownership Fee Simple
Acceptable Financing Cash, Conventional, FHA, VA Loan
Listing Terms Cash, Conventional, FHA, VA Loan
Special Listing Condition None
Read Less Info
Want to know what your home might be worth? Contact us for a FREE valuation!

Our team is ready to help you sell your home for the highest possible price ASAP

© 2025 My Florida Regional MLS DBA Stellar MLS. All Rights Reserved.
Bought with FLORIDA HOMES REALTY & MORTGAGE






