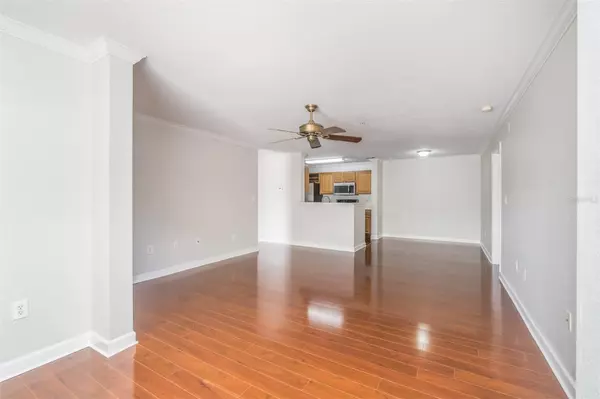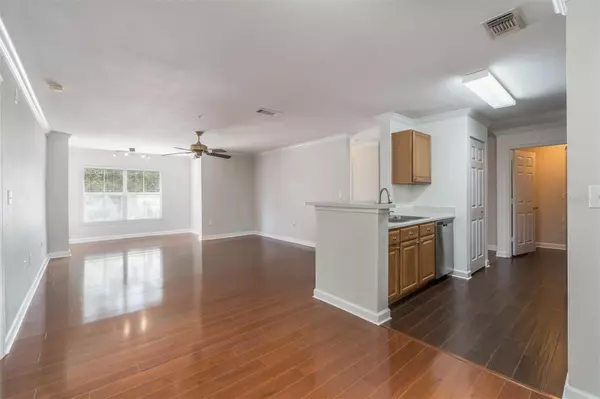$215,000
$220,000
2.3%For more information regarding the value of a property, please contact us for a free consultation.
2 Beds
2 Baths
1,205 SqFt
SOLD DATE : 01/05/2024
Key Details
Sold Price $215,000
Property Type Condo
Sub Type Condominium
Listing Status Sold
Purchase Type For Sale
Square Footage 1,205 sqft
Price per Sqft $178
Subdivision Equestrian Parc At Highwoods P
MLS Listing ID T3485013
Sold Date 01/05/24
Bedrooms 2
Full Baths 2
Condo Fees $310
Construction Status Inspections
HOA Y/N No
Originating Board Stellar MLS
Year Built 2003
Annual Tax Amount $2,661
Lot Size 871 Sqft
Acres 0.02
Property Description
Chic condominium located in the heart of New Tampa. Perfect for those looking for easy to keep, a 2nd home, and/or USF students. Located on the second floor giving it insulation all around. NO CARPET. All appliances are included. STAINLESS STEEL kitchen appliances & sink with gooseneck faucet, cabinets upgraded with raised paneling, & crown molding throughout. A great room floorplan with spacious split bedrooms each with its own bath. Flex space, perfect for setting up desk for a homebased business or home office. Nice community amenities including tennis court, sand volleyball, pool & clubhouse. Close to shopping, eateries, I-75, USF, medical & dental facilities, banks, pet venues, & much more! Call today for your PRIVATE showing.
Location
State FL
County Hillsborough
Community Equestrian Parc At Highwoods P
Zoning PD-A
Interior
Interior Features Ceiling Fans(s), Crown Molding, Open Floorplan, Split Bedroom, Walk-In Closet(s), Window Treatments
Heating Electric
Cooling Central Air
Flooring Hardwood, Vinyl
Furnishings Unfurnished
Fireplace false
Appliance Dishwasher, Dryer, Microwave, Range, Refrigerator, Washer
Laundry Inside, Laundry Room
Exterior
Exterior Feature Sidewalk
Community Features Clubhouse, Pool, Sidewalks, Tennis Courts
Utilities Available BB/HS Internet Available, Cable Available, Fiber Optics
Amenities Available Clubhouse, Gated, Pool, Tennis Court(s)
Roof Type Shingle
Garage false
Private Pool No
Building
Story 3
Entry Level One
Foundation Slab
Lot Size Range 0 to less than 1/4
Sewer Public Sewer
Water Public
Structure Type Wood Frame
New Construction false
Construction Status Inspections
Others
Pets Allowed Yes
HOA Fee Include Pool,Maintenance Structure,Maintenance Grounds,Pool
Senior Community No
Ownership Condominium
Monthly Total Fees $310
Acceptable Financing Cash, Conventional, FHA, VA Loan
Listing Terms Cash, Conventional, FHA, VA Loan
Special Listing Condition None
Read Less Info
Want to know what your home might be worth? Contact us for a FREE valuation!

Our team is ready to help you sell your home for the highest possible price ASAP

© 2025 My Florida Regional MLS DBA Stellar MLS. All Rights Reserved.
Bought with PEOPLE'S CHOICE REALTY SVC LLC






