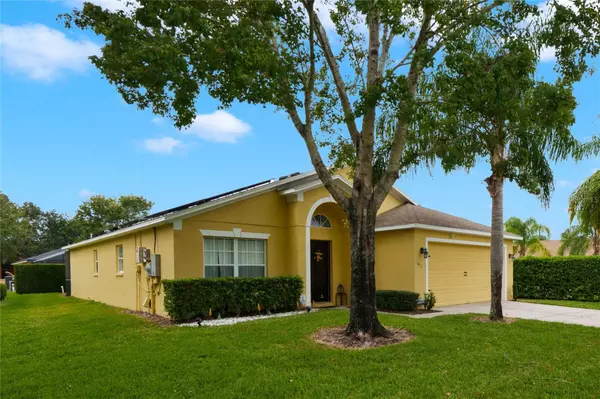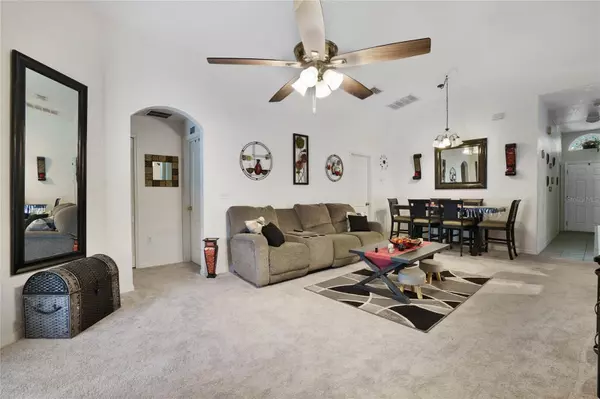$378,000
$383,000
1.3%For more information regarding the value of a property, please contact us for a free consultation.
5 Beds
3 Baths
1,673 SqFt
SOLD DATE : 01/05/2024
Key Details
Sold Price $378,000
Property Type Single Family Home
Sub Type Single Family Residence
Listing Status Sold
Purchase Type For Sale
Square Footage 1,673 sqft
Price per Sqft $225
Subdivision Silver Creek Sub
MLS Listing ID L4940057
Sold Date 01/05/24
Bedrooms 5
Full Baths 3
Construction Status Appraisal,Financing,Inspections
HOA Fees $220/mo
HOA Y/N Yes
Originating Board Stellar MLS
Year Built 2004
Annual Tax Amount $2,493
Lot Size 6,098 Sqft
Acres 0.14
Property Description
This spacious 5-bedroom, 3-bathroom house nestled in the sought-after Silver Creek community in Clermont, Florida, offers a perfect comfort of Florida living at its finest. As you walk in you have the garage to your right and the first bedroom to the left. In the back of the home you have the Primary bedroom with bath and on the opposite side you have the 2 other bedrooms with the bathroom that leads out to the pool. You have the luxury of your own private pool with spa for year-round enjoyment. This home has Solar panels to help save on the electricity bill. Carpet in main areas is new as well as the Water heater.
Residents of Silver Creek enjoy community parks and a tranquil atmosphere. Schedule a viewing today and experience the Florida lifestyle at its best!
Easy access to shopping, dining, entertainment, Disney World and other major attractions are just a short drive away.
HOA includes cable, internet and lawn maintenance. Buyers to verify all rooms sizes.
Location
State FL
County Lake
Community Silver Creek Sub
Zoning PUD
Interior
Interior Features High Ceilings, Living Room/Dining Room Combo, Primary Bedroom Main Floor, Open Floorplan, Split Bedroom, Walk-In Closet(s)
Heating Heat Pump
Cooling Central Air
Flooring Carpet, Ceramic Tile
Fireplace false
Appliance Dishwasher, Microwave, Range, Refrigerator
Laundry In Garage
Exterior
Exterior Feature Irrigation System, Sliding Doors
Garage Spaces 2.0
Pool In Ground
Utilities Available Public
Roof Type Shingle
Attached Garage true
Garage true
Private Pool Yes
Building
Story 1
Entry Level One
Foundation Slab
Lot Size Range 0 to less than 1/4
Sewer Public Sewer
Water Public
Structure Type Block,Stucco
New Construction false
Construction Status Appraisal,Financing,Inspections
Others
Pets Allowed Breed Restrictions, Cats OK, Dogs OK
HOA Fee Include Cable TV,Other
Senior Community No
Pet Size Medium (36-60 Lbs.)
Ownership Fee Simple
Monthly Total Fees $220
Acceptable Financing Assumable, Cash, Conventional, FHA, VA Loan
Membership Fee Required Required
Listing Terms Assumable, Cash, Conventional, FHA, VA Loan
Num of Pet 2
Special Listing Condition None
Read Less Info
Want to know what your home might be worth? Contact us for a FREE valuation!

Our team is ready to help you sell your home for the highest possible price ASAP

© 2025 My Florida Regional MLS DBA Stellar MLS. All Rights Reserved.
Bought with COLDWELL BANKER REALTY






