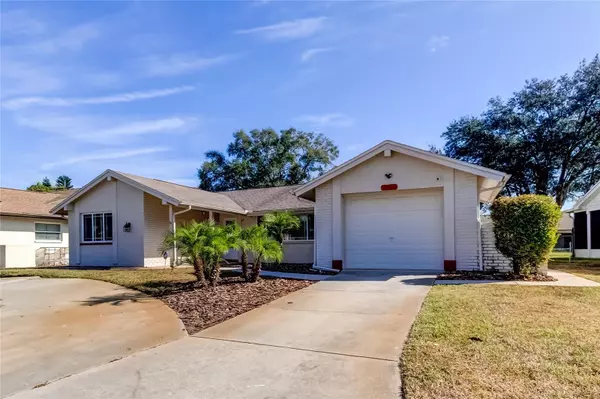$232,000
$244,900
5.3%For more information regarding the value of a property, please contact us for a free consultation.
2 Beds
2 Baths
1,334 SqFt
SOLD DATE : 01/08/2024
Key Details
Sold Price $232,000
Property Type Single Family Home
Sub Type Single Family Residence
Listing Status Sold
Purchase Type For Sale
Square Footage 1,334 sqft
Price per Sqft $173
Subdivision Beacon Woods Village
MLS Listing ID W7859517
Sold Date 01/08/24
Bedrooms 2
Full Baths 2
Construction Status Appraisal,Financing,Inspections
HOA Fees $27/qua
HOA Y/N Yes
Originating Board Stellar MLS
Year Built 1977
Annual Tax Amount $2,926
Lot Size 7,405 Sqft
Acres 0.17
Property Description
This two-bedroom, two-bathroom home in Beacon Woods will exceed your expectations with a total square footage of 1,334 feet. The kitchen has a newer LG stainless steel appliance package with lots of cabinet space and a ceramic tile back splash. The double ceramic sink includes a garbage disposal. Also, there is enough counter space for a breakfast bar and stools. The open floor plan on this side of the home leads to a family room area or a casual dining area with newer sliding glass doors leading to the oversized screen enclosed lanai with sunshades and a backyard big enough to add a pool! This is the perfect lanai and backyard for entertaining friends and family. There is even a bar with a pass-through window to the kitchen! You will find newer windows throughout the home all with marble windowsills and blinds. The floors have been updated to laminate and vinyl with the primary bathroom having ceramic tile. The primary bedroom has a walk-in closet along with an en suite bathroom with a double sink vanity and a granite countertop. The stand-up shower has ceramic tile and a glass door. The formal dining room area has a chair rail and a second set of newer sliding glass doors to the lanai. The living room has lots of natural sunlight from the picture window looking out to the front of the home. You'll find plenty of room throughout the second bedroom and bathroom with a ceramic tiled bathtub including a shower and sliding glass doors. This home also has plenty of room for parking with the circular driveway and one car attached garage with a workbench and laundry area. All light fixtures and ceiling fans have been updated with a modern look. The small HOA fee includes a beautiful clubhouse, pool, gym, tennis courts along with many social activities. The public golf course is also nearby! Call today for your private showing!
Location
State FL
County Pasco
Community Beacon Woods Village
Zoning PUD
Rooms
Other Rooms Attic, Family Room, Formal Dining Room Separate, Formal Living Room Separate
Interior
Interior Features Chair Rail, Eat-in Kitchen, L Dining, Primary Bedroom Main Floor, Solid Wood Cabinets, Thermostat, Walk-In Closet(s), Window Treatments
Heating Electric
Cooling Central Air
Flooring Ceramic Tile, Laminate, Vinyl
Furnishings Unfurnished
Fireplace false
Appliance Convection Oven, Dishwasher, Disposal, Dryer, Electric Water Heater, Microwave, Range, Refrigerator, Washer
Laundry In Garage
Exterior
Exterior Feature Irrigation System, Private Mailbox, Rain Gutters, Sliding Doors
Parking Features Circular Driveway, Driveway, Garage Door Opener, Ground Level, Off Street
Garage Spaces 1.0
Community Features Association Recreation - Owned, Clubhouse, Deed Restrictions, Fitness Center, Golf, Playground, Pool, Sidewalks, Special Community Restrictions, Tennis Courts
Utilities Available BB/HS Internet Available, Cable Available, Electricity Connected, Phone Available, Sewer Connected, Sprinkler Well, Street Lights, Underground Utilities, Water Connected
Amenities Available Basketball Court, Clubhouse, Fitness Center, Golf Course, Maintenance, Playground, Pool, Recreation Facilities, Shuffleboard Court, Tennis Court(s)
Roof Type Shingle
Porch Covered, Enclosed, Front Porch, Patio, Rear Porch, Screened
Attached Garage true
Garage true
Private Pool No
Building
Lot Description Cleared, In County, Landscaped, Level, Paved
Story 1
Entry Level One
Foundation Slab
Lot Size Range 0 to less than 1/4
Sewer Public Sewer
Water Public
Architectural Style Florida
Structure Type Block,Concrete,Stucco
New Construction false
Construction Status Appraisal,Financing,Inspections
Schools
Elementary Schools Northwest Elementary-Po
Middle Schools Hudson Middle-Po
High Schools Hudson High-Po
Others
Pets Allowed Breed Restrictions, Cats OK, Dogs OK, Number Limit, Yes
HOA Fee Include Common Area Taxes,Pool,Escrow Reserves Fund,Management,Pool,Recreational Facilities
Senior Community No
Ownership Fee Simple
Monthly Total Fees $27
Acceptable Financing Cash, Conventional, FHA, VA Loan
Membership Fee Required Required
Listing Terms Cash, Conventional, FHA, VA Loan
Num of Pet 2
Special Listing Condition None
Read Less Info
Want to know what your home might be worth? Contact us for a FREE valuation!

Our team is ready to help you sell your home for the highest possible price ASAP

© 2025 My Florida Regional MLS DBA Stellar MLS. All Rights Reserved.
Bought with SIRROM REALTY LLC






