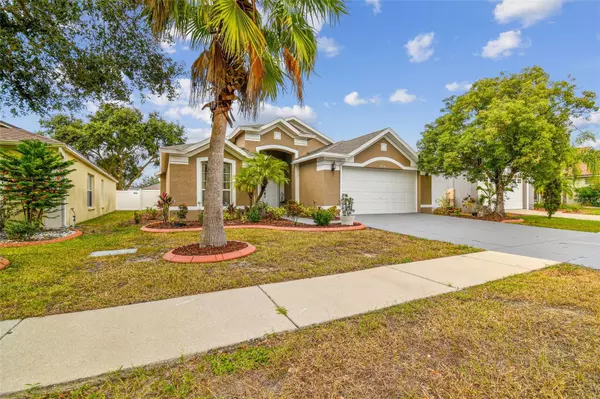$390,000
$395,000
1.3%For more information regarding the value of a property, please contact us for a free consultation.
3 Beds
2 Baths
1,847 SqFt
SOLD DATE : 01/12/2024
Key Details
Sold Price $390,000
Property Type Single Family Home
Sub Type Single Family Residence
Listing Status Sold
Purchase Type For Sale
Square Footage 1,847 sqft
Price per Sqft $211
Subdivision Copper Ridge Tr B2
MLS Listing ID T3482610
Sold Date 01/12/24
Bedrooms 3
Full Baths 2
Construction Status Appraisal,Financing,Inspections
HOA Fees $29/qua
HOA Y/N Yes
Originating Board Stellar MLS
Year Built 2000
Annual Tax Amount $5,140
Lot Size 9,147 Sqft
Acres 0.21
Property Description
Located in the desirable community of Copper Ridge, this home offers a formal living space, an inviting office/den that can easily be transformed into a potential 4th bedroom, a well-equipped kitchen, and a formal dining room.
Sit back and enjoy your screened-in porch and experience the ultimate relaxation in your hot tub. Whether you're unwinding after a long day or hosting friends and family, this space is your private sanctuary on almost a quarter of an acre.
Nestled on a quiet cul-de-sac, with no CDDS. Roof 2019, garbage disposal 2019, kitchen sink 2019, kitchen countertops 2019, backsplash 2022, refrigerator 2019, microwave 2020, stove and dishwasher 2018. Exterior paint 2022, extend driveway and paint 2021, all new wood flooring 2019, all new baseboards 2020. One of the largest lot in community.
Convenient access to major highways, top-rated schools, trails, nature preserves, Lithia Springs, MacDill AFB, shopping, dining, and more. Don't miss this opportunity; schedule your showing today!
Buyer/agent to verify all information.
Location
State FL
County Hillsborough
Community Copper Ridge Tr B2
Zoning PD
Rooms
Other Rooms Den/Library/Office, Formal Dining Room Separate, Formal Living Room Separate
Interior
Interior Features Ceiling Fans(s), Eat-in Kitchen, Living Room/Dining Room Combo
Heating Electric
Cooling Central Air
Flooring Tile, Wood
Fireplace false
Appliance Convection Oven, Dishwasher, Dryer, Microwave, Refrigerator, Washer
Exterior
Exterior Feature Lighting, Sliding Doors
Garage Spaces 2.0
Fence Vinyl
Community Features Deed Restrictions, Sidewalks
Utilities Available BB/HS Internet Available, Cable Available, Electricity Available, Sewer Available, Water Available
Roof Type Shingle
Porch Enclosed, Screened
Attached Garage false
Garage true
Private Pool No
Building
Lot Description Cul-De-Sac
Entry Level One
Foundation Block, Slab
Lot Size Range 0 to less than 1/4
Sewer Public Sewer
Water Public
Structure Type Block,Other,Stucco
New Construction false
Construction Status Appraisal,Financing,Inspections
Schools
Elementary Schools Nelson-Hb
Middle Schools Mulrennan-Hb
High Schools Durant-Hb
Others
Pets Allowed Yes
Senior Community No
Ownership Fee Simple
Monthly Total Fees $29
Acceptable Financing Cash, Conventional, FHA, VA Loan
Membership Fee Required Required
Listing Terms Cash, Conventional, FHA, VA Loan
Special Listing Condition None
Read Less Info
Want to know what your home might be worth? Contact us for a FREE valuation!

Our team is ready to help you sell your home for the highest possible price ASAP

© 2025 My Florida Regional MLS DBA Stellar MLS. All Rights Reserved.
Bought with CENTURY 21 ALLIANCE REALTY






