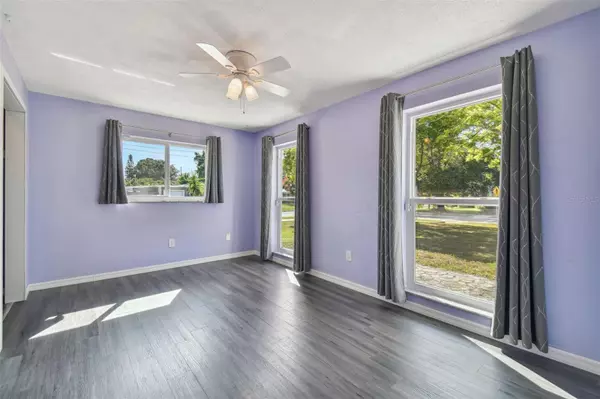$380,000
$380,000
For more information regarding the value of a property, please contact us for a free consultation.
3 Beds
2 Baths
1,462 SqFt
SOLD DATE : 01/17/2024
Key Details
Sold Price $380,000
Property Type Single Family Home
Sub Type Single Family Residence
Listing Status Sold
Purchase Type For Sale
Square Footage 1,462 sqft
Price per Sqft $259
Subdivision Woodmont Park Estates
MLS Listing ID T3484758
Sold Date 01/17/24
Bedrooms 3
Full Baths 2
HOA Y/N No
Originating Board Stellar MLS
Year Built 1973
Annual Tax Amount $4,143
Lot Size 8,712 Sqft
Acres 0.2
Lot Dimensions 87x103
Property Description
BUYER FINANCING FELL THROUGH! Pause your search! Discover this charming corner property situated near the heart of Clearwater, with easy access to the vibrant scenes of Downtown Clearwater, Safety Harbor, and Dunedin. Perfectly positioned to enjoy the sandy delights of Clearwater Beach, the natural beauty of Honeymoon Island, and the greens of Clearwater Country Club.
This inviting home has plenty to offer, including a secure, fenced backyard perfect for your four-legged friend. The generous two-car garage provides ample space for your vehicles, hobbies, or even potential conversion into extra living quarters! Enjoy the freedom of no HOA restrictions—personalize your garden and home exterior however you see fit.
Featuring a well-designed split floor plan, the home includes a private en-suite bathroom, ensuring a peaceful retreat from everyone. The spacious living room is the ideal spot for entertaining, whether it's hosting game nights or cozy movie evenings.
This home has many recent updates including a new roof installed in 2019, A/C system 2017, appliances in 2022, electrical panel in 2022, and Hurricane Windows in 2022. Ready for your personal touch to make it truly yours—this home is a canvas awaiting your vision!
Location
State FL
County Pinellas
Community Woodmont Park Estates
Interior
Interior Features Primary Bedroom Main Floor, Split Bedroom, Thermostat, Window Treatments
Heating Central
Cooling Central Air
Flooring Tile, Vinyl
Fireplace false
Appliance Convection Oven, Dishwasher, Dryer, Electric Water Heater, Microwave, Refrigerator, Washer
Laundry In Garage
Exterior
Exterior Feature Other
Garage Spaces 2.0
Fence Fenced
Utilities Available Cable Available, Public
Roof Type Shingle
Porch Rear Porch
Attached Garage true
Garage true
Private Pool No
Building
Lot Description City Limits, Irregular Lot, Landscaped, Paved
Story 1
Entry Level One
Foundation Slab
Lot Size Range 0 to less than 1/4
Sewer Public Sewer
Water Public
Structure Type Brick,Stucco
New Construction false
Schools
Elementary Schools Sandy Lane Elementary-Pn
Middle Schools Dunedin Highland Middle-Pn
High Schools Dunedin High-Pn
Others
Senior Community No
Ownership Fee Simple
Acceptable Financing Cash, Conventional, FHA, VA Loan
Listing Terms Cash, Conventional, FHA, VA Loan
Special Listing Condition None
Read Less Info
Want to know what your home might be worth? Contact us for a FREE valuation!

Our team is ready to help you sell your home for the highest possible price ASAP

© 2025 My Florida Regional MLS DBA Stellar MLS. All Rights Reserved.
Bought with LPT REALTY, LLC.






