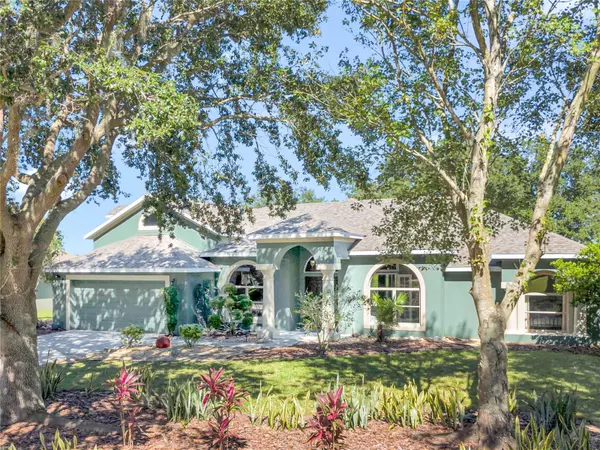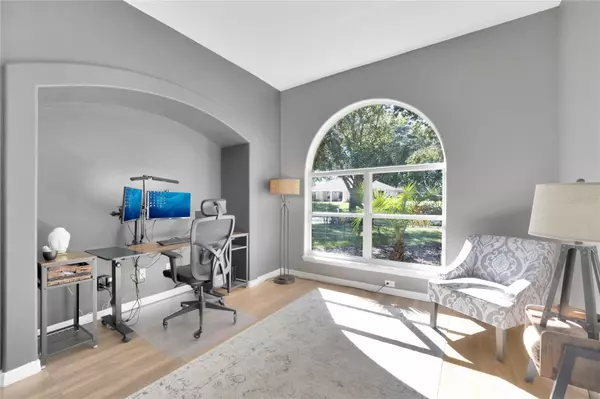$572,000
$572,000
For more information regarding the value of a property, please contact us for a free consultation.
5 Beds
4 Baths
2,623 SqFt
SOLD DATE : 01/19/2024
Key Details
Sold Price $572,000
Property Type Single Family Home
Sub Type Single Family Residence
Listing Status Sold
Purchase Type For Sale
Square Footage 2,623 sqft
Price per Sqft $218
Subdivision Hills Of Lake Louisa Sub
MLS Listing ID O6150034
Sold Date 01/19/24
Bedrooms 5
Full Baths 4
Construction Status Inspections
HOA Fees $60/mo
HOA Y/N Yes
Originating Board Stellar MLS
Year Built 2002
Annual Tax Amount $2,738
Lot Size 0.320 Acres
Acres 0.32
Property Description
Welcome to the epitome of Florida living in the highly sought-after Hills of Lake Louisa community. This neighborhood is nestled in the heart of Clermont known for its rolling hills, wide range of trails and chain of lakes. This 5 bedroom, 4 bath home offers an array of features that make it a true gem in the heart of Clermont, complete with private lake access to Lake Louisa, a pristine part of the Clermont Chain of Lakes. This home is an absolute dream for those seeking spaciousness and convenience, oversized 2-car garage, a heated screened pool, a dedicated office, and a 5th bedroom that can easily be a bonus room. With no rear neighbors, you'll enjoy a sense of tranquility and privacy that's hard to match. The fresh paint and brand new roof give the exterior a refreshed and contemporary look. Upon entering the foyer, your feet will touch brand new laminate wood floors that run throughout the interior, creating an inviting and cohesive atmosphere. The entire interior has been thoughtfully repainted. The layout is both practical and elegant, with an office featuring double doors and a formal dining room, providing seamless access to the kitchen. The spacious family room is a focal point, complete with a built-in entertainment center and triple sliding glass doors that flood the space with natural light. These doors lead out to the lanai and pool area, which offer a serene view of lush green space. Whether inside or outside, the view is a constant source of relaxation. The kitchen has been tastefully updated and features stainless steel appliances, a breakfast bar with a charming beadboard front, and a spacious dinette area. The primary suite is a retreat located near the kitchen, offering a trey ceiling, a transom window, and a sliding glass door that fills the room with sunlight. The en-suite bath features a double sink vanity, a garden tub, a glass-enclosed shower, a generously sized walk-in closet, a linen closet, and a private toilet closet. Three additional bedrooms provide ample space and convenience. Two bedrooms share a full bath, while another bedroom has its own en-suite bath with access to the lanai. Upstairs, a versatile loft with a full bath and a closet can easily function as a fifth bedroom, meeting various needs. All baths feature porcelain wood tile flooring for a modern and cohesive look. The screened pool and lanai provide a perfect space to unwind and enjoy the Florida weather, while the large fenced backyard features a spacious open flagstone patio. Community amenities are abundant, including a boat ramp, community boat dock, tennis and basketball courts, a baseball field, and an RV parking lot. This home is conveniently located near shopping, dining options, and major roads like Highway 27 and the Florida Turnpike, offering easy access to all that Central Florida has to offer.
Location
State FL
County Lake
Community Hills Of Lake Louisa Sub
Zoning R-6
Rooms
Other Rooms Den/Library/Office, Formal Dining Room Separate, Inside Utility
Interior
Interior Features Built-in Features, Ceiling Fans(s), High Ceilings, Kitchen/Family Room Combo, Open Floorplan, Solid Wood Cabinets, Split Bedroom, Thermostat, Walk-In Closet(s)
Heating Central, Electric, Heat Pump
Cooling Central Air
Flooring Laminate, Tile
Fireplace false
Appliance Dishwasher, Disposal, Electric Water Heater, Microwave, Range, Refrigerator
Laundry Inside, Laundry Room
Exterior
Exterior Feature Rain Gutters, Sidewalk, Sliding Doors
Parking Features Driveway, Garage Door Opener
Garage Spaces 2.0
Fence Other
Pool Gunite, Heated, In Ground, Screen Enclosure
Community Features Boat Ramp, Fishing, Lake, Tennis Courts, Water Access
Utilities Available Cable Available, Electricity Connected, Water Connected
Amenities Available Basketball Court, Dock, Private Boat Ramp, Recreation Facilities, Tennis Court(s)
Water Access 1
Water Access Desc Lake - Chain of Lakes
View Trees/Woods
Roof Type Shingle
Porch Covered, Rear Porch, Screened
Attached Garage true
Garage true
Private Pool Yes
Building
Lot Description In County, Sidewalk, Paved
Story 1
Entry Level Two
Foundation Slab
Lot Size Range 1/4 to less than 1/2
Sewer Septic Tank
Water Public
Architectural Style Contemporary
Structure Type Block,Stucco
New Construction false
Construction Status Inspections
Others
Pets Allowed Yes
HOA Fee Include Other,Recreational Facilities
Senior Community No
Ownership Fee Simple
Monthly Total Fees $60
Acceptable Financing Cash, Conventional, FHA, VA Loan
Membership Fee Required Required
Listing Terms Cash, Conventional, FHA, VA Loan
Special Listing Condition None
Read Less Info
Want to know what your home might be worth? Contact us for a FREE valuation!

Our team is ready to help you sell your home for the highest possible price ASAP

© 2025 My Florida Regional MLS DBA Stellar MLS. All Rights Reserved.
Bought with STELLAR NON-MEMBER OFFICE






