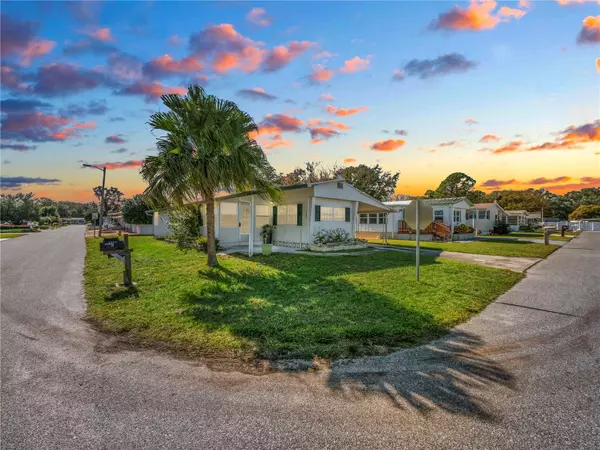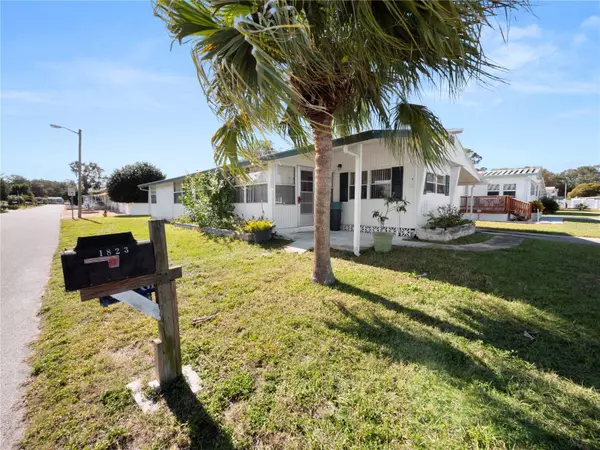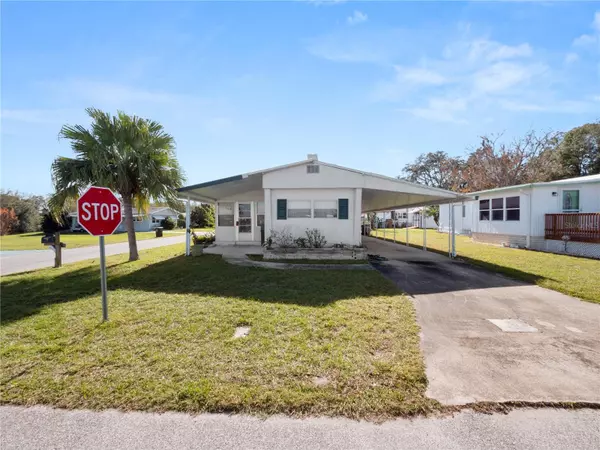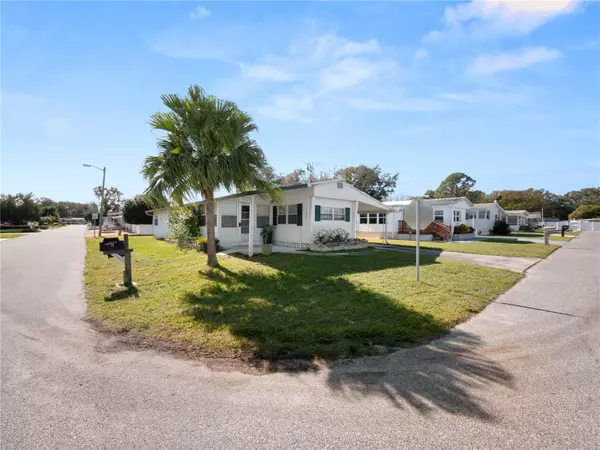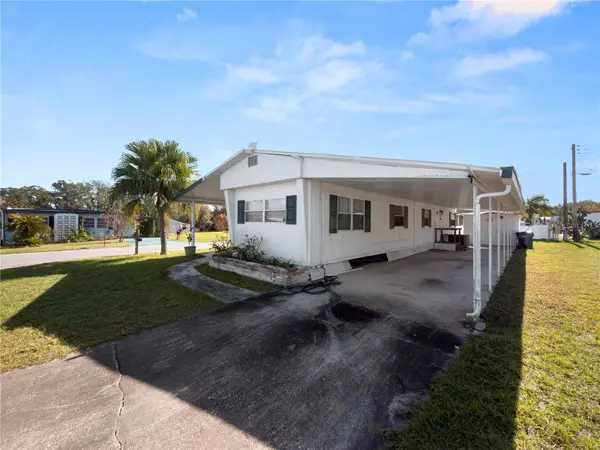$75,000
$75,000
For more information regarding the value of a property, please contact us for a free consultation.
2 Beds
2 Baths
880 SqFt
SOLD DATE : 01/30/2024
Key Details
Sold Price $75,000
Property Type Mobile Home
Sub Type Mobile Home - Pre 1976
Listing Status Sold
Purchase Type For Sale
Square Footage 880 sqft
Price per Sqft $85
Subdivision Skyview Estates
MLS Listing ID L4941691
Sold Date 01/30/24
Bedrooms 2
Full Baths 1
Half Baths 1
Construction Status No Contingency
HOA Fees $25/ann
HOA Y/N Yes
Originating Board Stellar MLS
Year Built 1969
Annual Tax Amount $1,233
Lot Size 4,791 Sqft
Acres 0.11
Lot Dimensions 50x100
Property Description
Welcome to your 2 bedroom 1.5 bathroom home in the Skyview Estates community located conveniently in Lakeland. This home offers a lake view from your 30 X 10 Florida room. The AC was replaced in 2019, and the whole home has new wiring and has been re-piped through out with PVC piping. New laminate and linoleum flooring installed in 2018. This split bedroom home has a large eat-in kitchen, with plenty of cabinet and countertop space. The kitchen also opens up to your living area. The bedrooms are generously sized, offering plenty of space to spread out. Outside you'll find a large storage shed as well as an extra large carport with space to park two cars. There is a covered front porch area, the perfect spot to enjoy your morning coffee. Enjoy access to the neighborhood clubhouse, fishing in Blue Lake from the community dock as well as walking trails around Blue Lake. Schedule your private showing today!
Location
State FL
County Polk
Community Skyview Estates
Zoning PUD
Rooms
Other Rooms Florida Room
Interior
Interior Features Eat-in Kitchen, Living Room/Dining Room Combo, Primary Bedroom Main Floor, Split Bedroom
Heating Central
Cooling Central Air
Flooring Laminate
Fireplace false
Appliance Microwave, Range, Refrigerator
Laundry Other
Exterior
Exterior Feature Rain Gutters, Storage
Parking Features Driveway, Open
Community Features Clubhouse, Gated Community - No Guard, Special Community Restrictions
Utilities Available BB/HS Internet Available, Cable Available, Electricity Available, Public, Street Lights, Underground Utilities
Amenities Available Clubhouse, Gated, Shuffleboard Court, Trail(s)
Roof Type Metal
Porch Screened
Garage false
Private Pool No
Building
Entry Level One
Foundation Crawlspace
Lot Size Range 0 to less than 1/4
Sewer Septic Tank
Water Public
Architectural Style Other
Structure Type Vinyl Siding,Wood Frame
New Construction false
Construction Status No Contingency
Schools
Elementary Schools Oscar J Pope Elem
Middle Schools Crystal Lake Middle/Jun
High Schools George Jenkins High
Others
Pets Allowed Yes
Senior Community No
Ownership Fee Simple
Monthly Total Fees $25
Acceptable Financing Cash, Conventional, FHA, VA Loan
Membership Fee Required Required
Listing Terms Cash, Conventional, FHA, VA Loan
Special Listing Condition None
Read Less Info
Want to know what your home might be worth? Contact us for a FREE valuation!

Our team is ready to help you sell your home for the highest possible price ASAP

© 2025 My Florida Regional MLS DBA Stellar MLS. All Rights Reserved.
Bought with LPT REALTY, LLC


