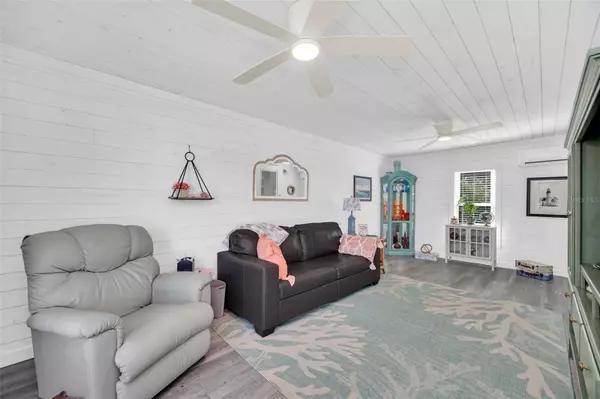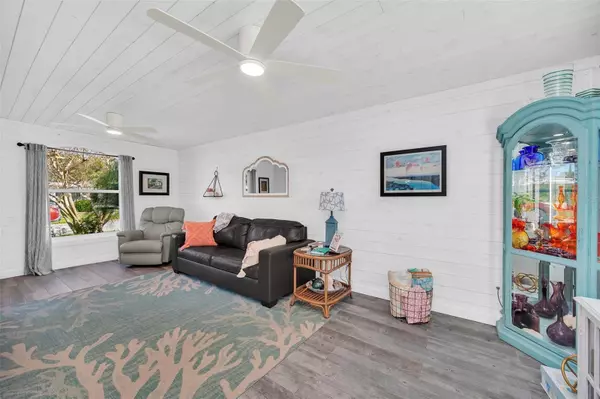$245,000
$259,900
5.7%For more information regarding the value of a property, please contact us for a free consultation.
2 Beds
3 Baths
1,400 SqFt
SOLD DATE : 01/26/2024
Key Details
Sold Price $245,000
Property Type Manufactured Home
Sub Type Manufactured Home - Post 1977
Listing Status Sold
Purchase Type For Sale
Square Footage 1,400 sqft
Price per Sqft $175
Subdivision Tavares Imperial Mobile Terrace Add 05
MLS Listing ID O6152824
Sold Date 01/26/24
Bedrooms 2
Full Baths 3
Construction Status No Contingency
HOA Fees $45/mo
HOA Y/N Yes
Originating Board Stellar MLS
Year Built 1979
Annual Tax Amount $414
Lot Size 5,227 Sqft
Acres 0.12
Lot Dimensions 75x70
Property Description
Absolutely stunning 2 bedroom 3 full bath property with 2-car carport plus enclosed garage in lovely Tavares Imperial Mobile Terrace. This home shows like a model and is just loaded with upgrades, including 2 YEAR OLD METAL ROOF, BRAND NEW AC AND HEAT PUMP with 10 year parts and labor warranty, 5 YEAR OLD LAMINATE FLOORS, REMODELED SUNROOM with NEW MINI-SPLIT AC, REMODELED BATHROOMS, 2 YEAR OLD INTERIOR AND EXTERIOR PAINT, and much more. All interior and exterior doors and windows have been replaced. Garage features an interior workshop complete with second refrigerator, bar, full bathroom, as well as full screen door and hurricane door. The yard offers beautiful landscaping and backs up to a private wooded backyard, all easily maintained by a sprinkler system with well. HOA offers clubhouse, enclosed community pool, shuffle baord, and a community boat launch.
Location
State FL
County Lake
Community Tavares Imperial Mobile Terrace Add 05
Zoning RMH-S
Rooms
Other Rooms Bonus Room, Family Room
Interior
Interior Features Kitchen/Family Room Combo, Primary Bedroom Main Floor, Open Floorplan, Thermostat, Walk-In Closet(s), Window Treatments
Heating Central, Electric
Cooling Central Air
Flooring Laminate, Tile
Fireplace false
Appliance Dishwasher, Electric Water Heater, Range, Range Hood, Refrigerator
Laundry In Garage
Exterior
Exterior Feature French Doors, Irrigation System, Lighting, Sidewalk
Garage Spaces 1.0
Community Features Buyer Approval Required, Clubhouse, Boat Ramp, Fishing, Golf Carts OK, Pool, Water Access
Utilities Available Cable Available, Electricity Connected, Phone Available, Sewer Connected, Sprinkler Well, Water Connected
Roof Type Metal
Porch Front Porch, Patio, Rear Porch
Attached Garage true
Garage true
Private Pool No
Building
Lot Description Landscaped, Sidewalk, Paved
Story 1
Entry Level One
Foundation Slab
Lot Size Range 0 to less than 1/4
Sewer Public Sewer
Water Public, Well
Architectural Style Contemporary
Structure Type Vinyl Siding,Wood Frame
New Construction false
Construction Status No Contingency
Others
Pets Allowed Yes
HOA Fee Include Pool,Escrow Reserves Fund
Senior Community Yes
Ownership Fee Simple
Monthly Total Fees $45
Acceptable Financing Cash, Conventional
Membership Fee Required Required
Listing Terms Cash, Conventional
Special Listing Condition None
Read Less Info
Want to know what your home might be worth? Contact us for a FREE valuation!

Our team is ready to help you sell your home for the highest possible price ASAP

© 2025 My Florida Regional MLS DBA Stellar MLS. All Rights Reserved.
Bought with ABSOLUTE REALTY GROUP, LLC






