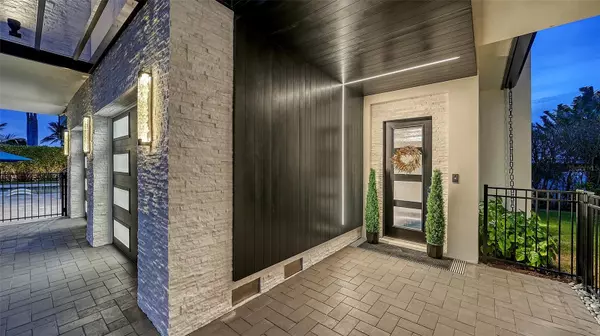$5,400,000
$5,875,000
8.1%For more information regarding the value of a property, please contact us for a free consultation.
4 Beds
4 Baths
3,037 SqFt
SOLD DATE : 02/02/2024
Key Details
Sold Price $5,400,000
Property Type Single Family Home
Sub Type Single Family Residence
Listing Status Sold
Purchase Type For Sale
Square Footage 3,037 sqft
Price per Sqft $1,778
Subdivision Sleepy Lagoon
MLS Listing ID A4591973
Sold Date 02/02/24
Bedrooms 4
Full Baths 4
Construction Status Inspections
HOA Y/N No
Originating Board Stellar MLS
Year Built 1996
Annual Tax Amount $42,197
Lot Size 0.300 Acres
Acres 0.3
Lot Dimensions 86 x 159
Property Description
Under contract-accepting backup offers. Discover an unparalleled level of opulence and style in this extraordinary Longboat Key residence, a rare jewel recently reborn in 2022 into a modern masterpiece. Nestled on the coveted Gulf side, just steps from the beach, this custom rebuild is a testament to luxury living without compromise, where no detail has been spared and every facet, from the white oak flooring, handcrafted stone elements and LED accent lighting to the convenience of automated Hunter-Douglas Pirouette window treatments and more, reflects an unwavering commitment to excellence. Upon entry, you'll immediately notice how meticulous craftsmanship meets sophisticated design. Ascend the in-home elevator to all levels, as the 2nd floor is designed for entertaining with a living room boasting an ambient electric fireplace, a bar with a wine refrigerator and 3 guest BRs with 3 full bathrooms. The kitchen is an absolute showplace, accentuated with sunset views over the Gulf, an oversized center island, an abundance of bespoke low-profile cabinetry including a built-in Miele coffee bar and a custom wrought iron backlit glass feature cabinet, elegant Fine Art lighting, Viking appliances including 6 burner induction stove with knobs, stately glass panels and more. French doors open to the balcony, where a bar-height table sets the scene for soirees of any size. The 3rd floor is dedicated to the primary suite, a sanctuary of tranquility with sliders out to the wraparound balcony that unveils panoramic views of the Gulf of Mexico. The master bath is a haven of indulgence, adorned with his and hers vanities and rain showers. A spiral staircase leads above to the rooftop lounge, a perfect vantage point for 360-degree views of the Gulf and bay. Venture down the spiral staircase from the main living area to a private oasis featuring a heated and chilled pool with a sun shelf and spa, and a contemporary designed covered area to watch tv or to break from the sun. The Elan/Nice smart home system adds a touch of modernity, ensuring your home is as intelligent as it is beautiful. Completing the allure are hurricane-impact windows and doors, full home generator, and the voluminous 3-car garage with abundant storage, in which the 3rd car space can be air-conditioned and repurposed as a gym or office. The property, enveloped by lush tropical landscaping, exudes an air of exclusivity, making it feel like a private resort. Bedroom Closet Type: Walk-in Closet (Primary Bedroom).
Location
State FL
County Manatee
Community Sleepy Lagoon
Zoning R3SF
Rooms
Other Rooms Family Room, Inside Utility
Interior
Interior Features Built-in Features, Ceiling Fans(s), Dry Bar, Eat-in Kitchen, Elevator, Living Room/Dining Room Combo, Open Floorplan, PrimaryBedroom Upstairs, Smart Home, Solid Surface Counters, Solid Wood Cabinets, Split Bedroom, Stone Counters, Thermostat, Walk-In Closet(s), Window Treatments
Heating Central, Electric, Zoned
Cooling Central Air, Zoned
Flooring Hardwood, Tile
Fireplaces Type Electric, Living Room
Furnishings Unfurnished
Fireplace true
Appliance Bar Fridge, Built-In Oven, Cooktop, Dishwasher, Disposal, Dryer, Electric Water Heater, Exhaust Fan, Ice Maker, Microwave, Range, Refrigerator, Washer, Wine Refrigerator
Laundry Inside, Laundry Room
Exterior
Exterior Feature Balcony, Lighting, Outdoor Shower, Rain Gutters, Sliding Doors
Parking Features Driveway, Garage Door Opener, Ground Level, Guest, Off Street, Open, Oversized, Split Garage, Under Building
Garage Spaces 3.0
Fence Fenced
Pool Deck, Heated, In Ground, Lighting
Utilities Available BB/HS Internet Available, Cable Connected, Electricity Connected, Natural Gas Connected, Phone Available, Public, Sewer Connected, Water Available
View Y/N 1
Water Access 1
Water Access Desc Beach,Gulf/Ocean
View Garden, Pool, Water
Roof Type Metal,Tile
Porch Covered, Deck, Porch, Rear Porch, Side Porch
Attached Garage true
Garage true
Private Pool Yes
Building
Lot Description Cleared, Corner Lot, FloodZone, Landscaped, Paved
Story 3
Entry Level Three Or More
Foundation Stilt/On Piling
Lot Size Range 1/4 to less than 1/2
Sewer Public Sewer
Water Public, Well
Architectural Style Custom, Other
Structure Type Block,Concrete,Stucco,Wood Frame
New Construction false
Construction Status Inspections
Schools
Elementary Schools Anna Maria Elementary
Middle Schools Martha B. King Middle
High Schools Bayshore High
Others
Pets Allowed Yes
Senior Community No
Pet Size Extra Large (101+ Lbs.)
Ownership Fee Simple
Acceptable Financing Cash, Conventional
Listing Terms Cash, Conventional
Num of Pet 10+
Special Listing Condition None
Read Less Info
Want to know what your home might be worth? Contact us for a FREE valuation!

Our team is ready to help you sell your home for the highest possible price ASAP

© 2025 My Florida Regional MLS DBA Stellar MLS. All Rights Reserved.
Bought with HUNT BROTHERS REALTY, INC.






