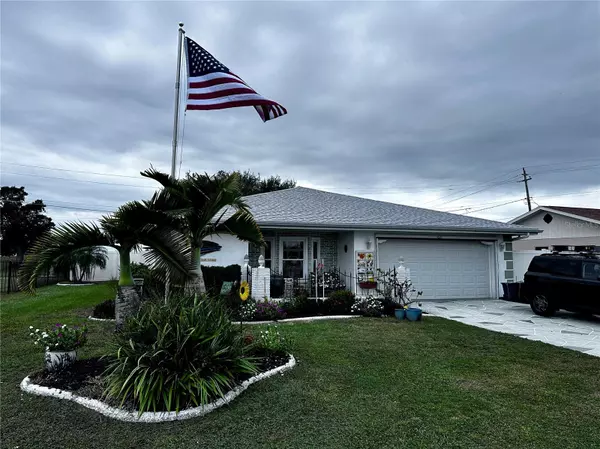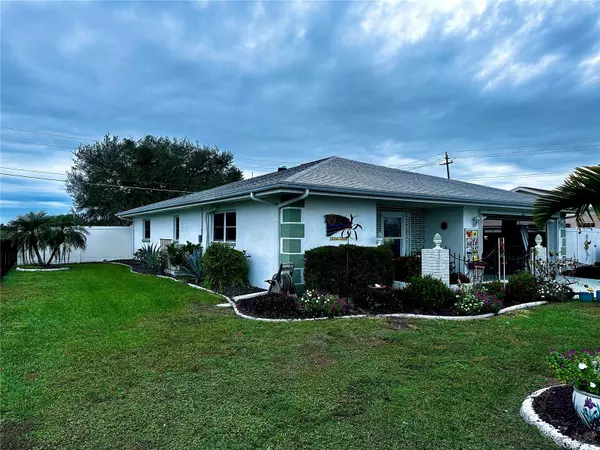$320,000
$349,000
8.3%For more information regarding the value of a property, please contact us for a free consultation.
2 Beds
2 Baths
1,770 SqFt
SOLD DATE : 02/02/2024
Key Details
Sold Price $320,000
Property Type Single Family Home
Sub Type Single Family Residence
Listing Status Sold
Purchase Type For Sale
Square Footage 1,770 sqft
Price per Sqft $180
Subdivision Del Webb Sun City Flr Unit 0
MLS Listing ID U8223656
Sold Date 02/02/24
Bedrooms 2
Full Baths 2
Construction Status Inspections
HOA Fees $27/ann
HOA Y/N Yes
Originating Board Stellar MLS
Year Built 1975
Annual Tax Amount $2,078
Lot Size 7,405 Sqft
Acres 0.17
Lot Dimensions 76x100
Property Description
Step into a meticulously remodeled and beautifully maintained turn-key home that effortlessly blends comfort and style. With a perfect floor plan, this cozy haven welcomes you with a charming bay window, a bright living/dining area featuring newer neutral diagonal tiles, and a dream kitchen equipped with stainless steel appliances, granite counters, and ambient lighting. The open-concept design flows seamlessly into a family room and a spacious lanai with newer vinyl windows, offering privacy without rear neighbors. The master suite is a retreat with large closets, double sinks, and a new vanity, while guests enjoy a private bedroom and bath with scenic views. The roof, garage door, hot water tank, and split a/c are less than 3 years old. The functional garage houses a separate air-conditioned laundry/utility/storage room, and the entire property boasts curb appeal with a decorative front entry and attractive landscaping. Located in a 55 and older community with 200+ clubs and activities, this home invites you to experience the Sun City lifestyle with golf cart accessibility—schedule your visit today!
Location
State FL
County Hillsborough
Community Del Webb Sun City Flr Unit 0
Zoning RSC-6
Rooms
Other Rooms Florida Room
Interior
Interior Features Ceiling Fans(s), Primary Bedroom Main Floor, Open Floorplan, Split Bedroom, Stone Counters
Heating Central, Electric
Cooling Central Air, Mini-Split Unit(s)
Flooring Tile
Furnishings Negotiable
Fireplace false
Appliance Dishwasher, Disposal, Dryer, Electric Water Heater, Microwave, Range, Refrigerator, Washer
Exterior
Exterior Feature Sidewalk
Parking Features Driveway, Garage Door Opener, Off Street, Workshop in Garage
Garage Spaces 2.0
Fence Fenced, Other, Vinyl
Community Features Association Recreation - Owned, Clubhouse, Fitness Center, Golf Carts OK, Golf, Pool
Utilities Available Cable Connected, Electricity Connected, Public, Sewer Connected
Roof Type Shingle
Porch Covered
Attached Garage true
Garage true
Private Pool No
Building
Story 1
Entry Level One
Foundation Slab
Lot Size Range 0 to less than 1/4
Sewer Public Sewer
Water Public
Structure Type Block
New Construction false
Construction Status Inspections
Others
Pets Allowed Yes
Senior Community Yes
Ownership Fee Simple
Monthly Total Fees $27
Acceptable Financing Cash, Conventional, FHA, VA Loan
Membership Fee Required Required
Listing Terms Cash, Conventional, FHA, VA Loan
Special Listing Condition None
Read Less Info
Want to know what your home might be worth? Contact us for a FREE valuation!

Our team is ready to help you sell your home for the highest possible price ASAP

© 2025 My Florida Regional MLS DBA Stellar MLS. All Rights Reserved.
Bought with KELLER WILLIAMS SUBURBAN TAMPA






