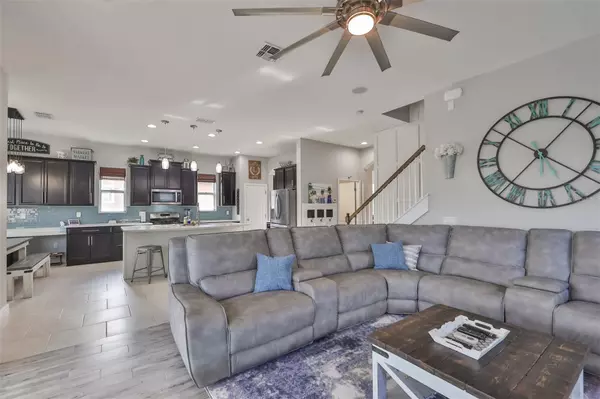$617,000
$639,900
3.6%For more information regarding the value of a property, please contact us for a free consultation.
4 Beds
3 Baths
2,448 SqFt
SOLD DATE : 02/12/2024
Key Details
Sold Price $617,000
Property Type Single Family Home
Sub Type Single Family Residence
Listing Status Sold
Purchase Type For Sale
Square Footage 2,448 sqft
Price per Sqft $252
Subdivision Waterset Ph 2C-2
MLS Listing ID T3489686
Sold Date 02/12/24
Bedrooms 4
Full Baths 2
Half Baths 1
HOA Fees $7/ann
HOA Y/N Yes
Originating Board Stellar MLS
Year Built 2015
Annual Tax Amount $7,598
Lot Size 9,583 Sqft
Acres 0.22
Lot Dimensions 55.66x171.25
Property Description
**Another Beautiful Waterset Pool Home**Conveniently located on a massive conservation Lot, with no rear neighbors, enjoy the privacy this home has to offer embellished by a Gorgeous Pool/Spa combo…with over 2400 sq. ft…4 bedroom, 2.5 baths and a Large 2 car garage. Built by Ashton Woods, has an extraordinary curb appeal and has been upgraded with handcrafted details throughout. The large Pool/Spa installed in 2018 is Saltwater Chlorinated and Heated... with a Pebble-Tec Finish, fully enclosed screened-in Lanai covered with elegant Brick pavers. Beautiful mature, tropical landscaping inside of a fully fenced-in yard. Den/Flex room, with access to a Half bath, the under stairs storage area has been upgraded and finished with wainscoting wall decor…the Great room is open and spacious, including a modern extended Kitchen with Stainless steel appliances, tiled Backsplash, Large Living room and dining area. Large 12 ft. sliders give access to the wide covered lanai, fully screened-in Pool area. The master bedroom is spacious and inviting, with lots of natural light, nickel joint wall decor and trey ceilings with crown molding...the master bath has an enormous walk-in shower, and a Large Walk-in Closet… Bedrooms 2, 3 and 4 are very spacious... bedroom 2 has ensuite access to the large full bath ... bedrooms 3 and 4 have external access to the same full bath from the hallway. Home shows better than a model so come and see it for yourself. All this located in the Waterset Community, with running and biking trails, trail-side fitness equipment, nature walks and beautiful ponds, 2 Clubhouses, tennis, basketball, Pickleball and Volleyball courts, 4 Community Swimming Pools, 2 Fitness Centers, Amphitheatre, Dog Park and Splash Pad….what more could you ask for….
Location
State FL
County Hillsborough
Community Waterset Ph 2C-2
Zoning PD
Rooms
Other Rooms Den/Library/Office
Interior
Interior Features Built-in Features, Ceiling Fans(s), Crown Molding, In Wall Pest System, Kitchen/Family Room Combo, PrimaryBedroom Upstairs, Open Floorplan, Solid Surface Counters, Solid Wood Cabinets, Stone Counters, Walk-In Closet(s), Window Treatments
Heating Natural Gas
Cooling Central Air
Flooring Tile
Fireplace false
Appliance Bar Fridge, Dishwasher, Disposal, Dryer, Gas Water Heater, Microwave, Range, Refrigerator, Washer
Laundry Laundry Room
Exterior
Exterior Feature Hurricane Shutters, Irrigation System, Private Mailbox, Sidewalk, Sliding Doors
Parking Features Garage Door Opener
Garage Spaces 2.0
Fence Fenced
Pool Deck, Gunite, Heated, In Ground, Lighting, Salt Water, Screen Enclosure
Community Features Clubhouse, Deed Restrictions, Dog Park, Fitness Center, Irrigation-Reclaimed Water, Park, Playground, Pool, Sidewalks, Tennis Courts
Utilities Available Cable Available, Electricity Connected, Natural Gas Connected, Public, Sewer Connected, Sprinkler Recycled, Water Connected
Amenities Available Basketball Court, Clubhouse, Fence Restrictions, Fitness Center, Park, Playground, Pool, Recreation Facilities, Tennis Court(s), Trail(s)
View Trees/Woods
Roof Type Shingle
Porch Covered, Front Porch, Rear Porch, Screened
Attached Garage true
Garage true
Private Pool Yes
Building
Lot Description In County, Sidewalk, Paved
Story 2
Entry Level Two
Foundation Slab
Lot Size Range 0 to less than 1/4
Sewer Public Sewer
Water Public
Structure Type Stucco
New Construction false
Others
Pets Allowed Yes
Senior Community No
Ownership Fee Simple
Monthly Total Fees $7
Acceptable Financing Cash, Conventional, FHA, VA Loan
Membership Fee Required Required
Listing Terms Cash, Conventional, FHA, VA Loan
Special Listing Condition None
Read Less Info
Want to know what your home might be worth? Contact us for a FREE valuation!

Our team is ready to help you sell your home for the highest possible price ASAP

© 2025 My Florida Regional MLS DBA Stellar MLS. All Rights Reserved.
Bought with DALTON WADE INC






