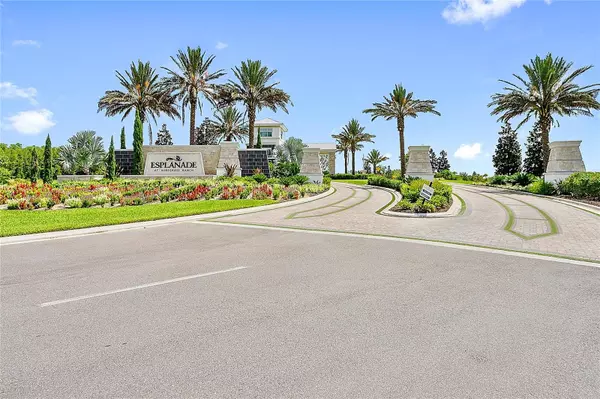$685,000
$700,000
2.1%For more information regarding the value of a property, please contact us for a free consultation.
3 Beds
3 Baths
2,293 SqFt
SOLD DATE : 02/20/2024
Key Details
Sold Price $685,000
Property Type Single Family Home
Sub Type Single Family Residence
Listing Status Sold
Purchase Type For Sale
Square Footage 2,293 sqft
Price per Sqft $298
Subdivision Esplanade At Wiregrass Ranch
MLS Listing ID T3455396
Sold Date 02/20/24
Bedrooms 3
Full Baths 3
Construction Status No Contingency
HOA Fees $429/mo
HOA Y/N Yes
Originating Board Stellar MLS
Year Built 2021
Annual Tax Amount $10,485
Lot Size 7,840 Sqft
Acres 0.18
Property Description
WHY WAIT TO BUILD, WHEN YOU CAN OWN THIS MODEL PERFECT HOME THAT HAS BEEN EXTENSIVELY UPGRADED!!!STUNNING only begins to describe this PRISTINE 3 BEDROOM, 3 BATHROOM, AN ADDITIONAL ROOM THAT CAN BE USED AS AN OFFICE/DEN, EXTENDED TWO CAR GARAGE, EXTENDED COVERED LANAI home. This Taylor Morrison, Lazio Model Home exudes elegance and sophistication. As you pull up to the home, the first thing you notice is the beautiful curb apeal, Tile Roof, Paver Driveway and manicured Landscaping. As you proceed through the decorative glass front door, you can immediately sense the sophistication and refine elegance. Your eyes will focus on the wide and luxurious foyer with tray ceilings and crown molding. In the front, on your right, you will find a Bedroom and a full-size Bathroom. A second Bedroom is located to the left of the foyer with its own En-suite Bathroom it offers an attractive wide vanity, Quartz countertop and a step-in glass shower. Off the garage, also in the front of the house, there is a LARGE and UPGRADED LAUNDRY ROOM with UTLILITY SINK, FOLDING AREA, CABINETS AND LOTS OF STORAGE. The Flex room is down the foyer. The home immediately feels spacious as you make your way to the OPEN CONCEPT living area with an EXPANSIVE Great room, Dining room and Kitchen perfect for family dinners and entertaining. The GORGEOUS TOP OF THE LINE WOOD PLANK TILE flows through the house giving the home a warm and airy vibe with sliding glass door, allowing for TONS OF NATURAL LIGHT . DREAMY KITCHEN that boasts a MASSIVE ISLAND WITH DRAWERS, QUARTZ COUNTERTOPS, WHITE-WOOD CABINETRY WITH CROWN MOLDING, STAINESS STEEL APPLIANCES, GAS COOK TOP WITH VENT HOOD, BUILT-IN OVEN AND MICROWAVE, WALK IN PANTRY AND TRENDY PENDANT LIGHTS. THE SELLER DID NOT SPARE EXPENCES ON THE BEAUTIFUL, EXTENDED, COVERED, SCREENED LANAI WITH PAVERS, THE PERFECT AND SECLUDED RETREAT TO ENJOY THE LIFE THAT FLORIDA HAS TO OFFER !!!The home's split plan allows you to retreat to your private OVERSIZE OWNER'S SUITE WITH A DARLING BAY WINDOW, SEATING AREA AND TWO EXTRA WINDOWS. The luxurious En-suite Bathroom feels like stepping into a spa w/dual vanity, white WOOD Cabinetry, Quartz countertops, trendy Chrome Plumbing Fixtures and a HUGE Glass Shower with attractive tile accents, a rain head shower and a corner bench. In the Owners suite you can also find a big custom-made Walk-in Closet. The owners spent OVER $150,000 in UPGRADES WHICH INDLUDE: HOUSE ELEVATION D, BAY WINDOW AND EXTRA WINDOWS IN OWNERS SUITE, EXTENDED GARAGE, GOURMET KITCHEN, COVER EXTENDED LANAI WITH PAVERS, 8' DOORS IN THE WHOLE HOUSE, LAUDRY ROOM WITH 42' CABINETRY, SINK AND BACK SPLASH, PLANTATION SHUTTERS THROUGHOUT THE HOUSE, CROWN MOLDING,GUTTERS, FLOOR TILE UPGRADE TO LEVEL 7…AND MUCH MORE. This home is in an amazing Resort Style community with lots of amenities such as, Resort-Style club house, pool, hot tub fitness center, tennis, pickleball, bocce ball courts, billiard/card room, club/craft room, common room, movement studio, indoor & outdoor kitchens, dog park, fire pit, park, playground and an Onsite Lifestyle Director to coordinate activities, parties & group events. HOA fee includes lawn maintenance, Internet & cable. Home is convenient to restaurants, shopping, hospitals, major highways and roadways.
Calll me today to schedule a tour of this BETTER than NEW magnificent home.
Location
State FL
County Pasco
Community Esplanade At Wiregrass Ranch
Zoning RES
Interior
Interior Features Ceiling Fans(s), Crown Molding, Open Floorplan, Thermostat, Walk-In Closet(s)
Heating Central
Cooling Central Air
Flooring Carpet, Tile
Furnishings Unfurnished
Fireplace false
Appliance Built-In Oven, Cooktop, Dishwasher, Microwave, Range Hood
Exterior
Exterior Feature Hurricane Shutters, Irrigation System, Lighting, Rain Gutters, Sidewalk, Sliding Doors
Parking Features Garage Door Opener
Garage Spaces 2.0
Pool Other
Community Features Deed Restrictions, Fitness Center, Park, Pool, Tennis Courts
Utilities Available Electricity Connected, Natural Gas Connected, Public, Sewer Connected, Underground Utilities, Water Connected
Roof Type Tile
Porch Front Porch
Attached Garage true
Garage true
Private Pool No
Building
Lot Description Sidewalk, Paved
Story 1
Entry Level One
Foundation Slab
Lot Size Range 0 to less than 1/4
Sewer Public Sewer
Water Public
Architectural Style Florida
Structure Type Block,Stucco
New Construction false
Construction Status No Contingency
Schools
Elementary Schools Wiregrass Elementary
Middle Schools John Long Middle-Po
High Schools Wiregrass Ranch High-Po
Others
Pets Allowed Breed Restrictions, Number Limit, Yes
HOA Fee Include Cable TV,Internet,Maintenance Grounds,Private Road,Recreational Facilities,Sewer,Water
Senior Community Yes
Ownership Fee Simple
Monthly Total Fees $429
Acceptable Financing Cash, Conventional, VA Loan
Membership Fee Required Required
Listing Terms Cash, Conventional, VA Loan
Num of Pet 2
Special Listing Condition None
Read Less Info
Want to know what your home might be worth? Contact us for a FREE valuation!

Our team is ready to help you sell your home for the highest possible price ASAP

© 2025 My Florida Regional MLS DBA Stellar MLS. All Rights Reserved.
Bought with MIHARA & ASSOCIATES INC.






