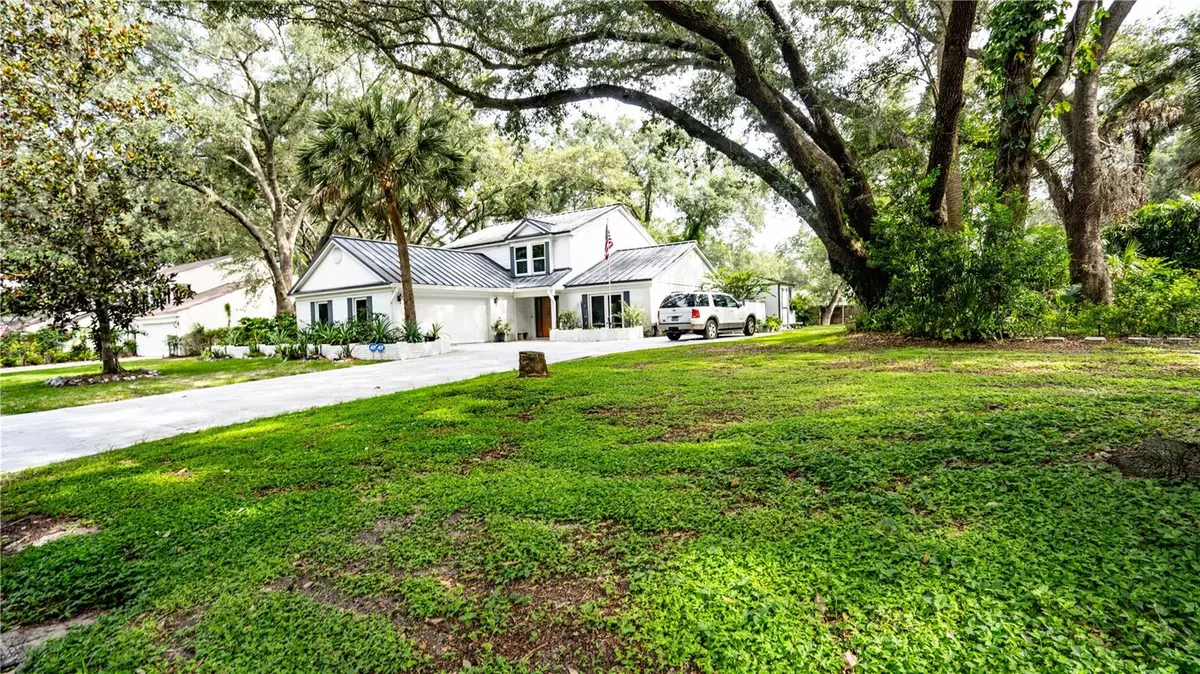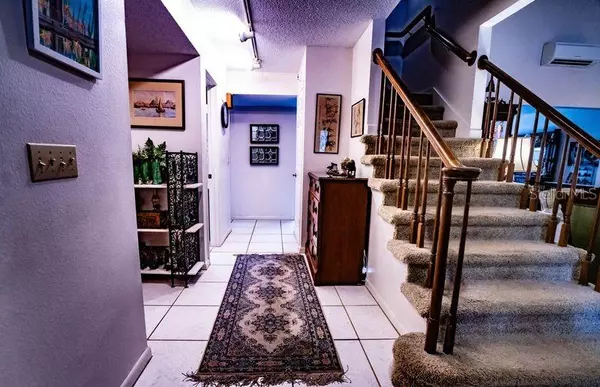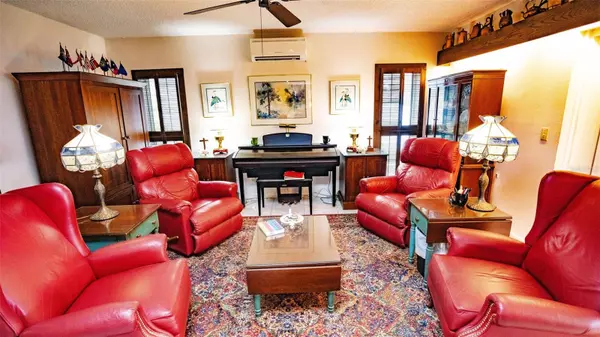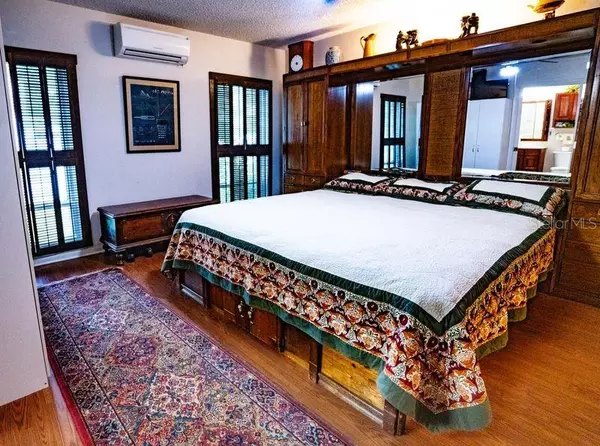$480,000
$514,900
6.8%For more information regarding the value of a property, please contact us for a free consultation.
4 Beds
4 Baths
3,152 SqFt
SOLD DATE : 02/22/2024
Key Details
Sold Price $480,000
Property Type Single Family Home
Sub Type Single Family Residence
Listing Status Sold
Purchase Type For Sale
Square Footage 3,152 sqft
Price per Sqft $152
Subdivision Bryan Oaks
MLS Listing ID T3483576
Sold Date 02/22/24
Bedrooms 4
Full Baths 3
Half Baths 1
HOA Y/N No
Originating Board Stellar MLS
Year Built 1984
Annual Tax Amount $2,325
Lot Size 0.330 Acres
Acres 0.33
Lot Dimensions 104x139
Property Description
PRICE REDUCTION.....Welcome to this spectacular spacious home located in a quiet and highly desirable community with 4 bedrooms and 3 1/2 baths with 2 car garage bonus loft, formal living room, formal dinning room, family room, laundry room, updated plumbing, electrical, hurricane windows, hurricane sliding glass door, metal roof, water softener, extra parking. An spacious large Closed porch to watch the neighborhood friendly peacocks. Property in a great location, minutes from I-75, minutes from the Brandon mall, more shopping strips, restaurants etc.
Location
State FL
County Hillsborough
Community Bryan Oaks
Zoning RSC-4
Rooms
Other Rooms Family Room, Florida Room, Formal Dining Room Separate, Formal Living Room Separate, Loft
Interior
Interior Features High Ceilings, Kitchen/Family Room Combo, Primary Bedroom Main Floor, Solid Wood Cabinets, Stone Counters, Walk-In Closet(s)
Heating Other
Cooling Mini-Split Unit(s)
Flooring Carpet, Ceramic Tile
Fireplace false
Appliance Dishwasher, Disposal, Electric Water Heater, Microwave, Range Hood, Refrigerator, Tankless Water Heater, Trash Compactor, Water Softener
Laundry Inside
Exterior
Exterior Feature French Doors, Lighting, Private Mailbox, Sidewalk, Sliding Doors
Garage Spaces 2.0
Utilities Available Cable Connected, Electricity Connected, Private, Public, Street Lights, Water Connected
Roof Type Metal
Attached Garage true
Garage true
Private Pool No
Building
Story 2
Entry Level Two
Foundation Block
Lot Size Range 1/4 to less than 1/2
Sewer Septic Tank
Water None
Structure Type Block
New Construction false
Schools
Elementary Schools Brooker-Hb
Middle Schools Burns-Hb
High Schools Bloomingdale-Hb
Others
Senior Community No
Ownership Fee Simple
Special Listing Condition None
Read Less Info
Want to know what your home might be worth? Contact us for a FREE valuation!

Our team is ready to help you sell your home for the highest possible price ASAP

© 2025 My Florida Regional MLS DBA Stellar MLS. All Rights Reserved.
Bought with AGILE GROUP REALTY






