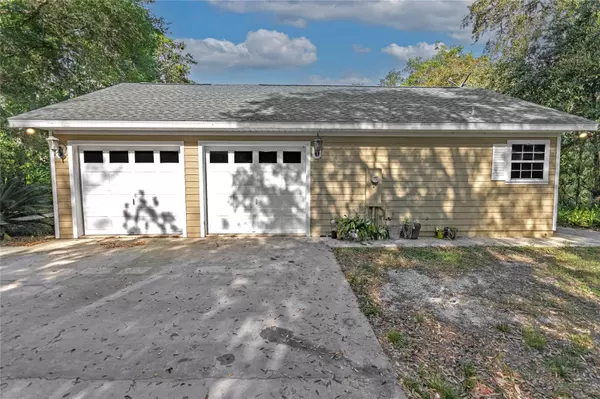$320,000
$337,000
5.0%For more information regarding the value of a property, please contact us for a free consultation.
3 Beds
3 Baths
1,852 SqFt
SOLD DATE : 02/23/2024
Key Details
Sold Price $320,000
Property Type Single Family Home
Sub Type Single Family Residence
Listing Status Sold
Purchase Type For Sale
Square Footage 1,852 sqft
Price per Sqft $172
Subdivision Four Lakes Community
MLS Listing ID OM656254
Sold Date 02/23/24
Bedrooms 3
Full Baths 2
Half Baths 1
Construction Status Appraisal,Financing,Inspections
HOA Y/N No
Originating Board Stellar MLS
Year Built 2006
Annual Tax Amount $2,899
Lot Size 1.020 Acres
Acres 1.02
Property Description
This gem of a home is located right next to Holden Lake in the heart of North Central Florida!! Coming home will be the highlight of your day as you walk into this home that is warm and inviting. Nestled on a lush setting on a corner lot, the location will not disappoint.
The yard is fully fenced in and the perfect size for outdoor living, offering views of Holden Lake. The above ground pool has a 2017 pool pump. The 1852 square foot, 3 bedroom 2.5 bath home has a 2023 ROOF, 2021 AC and a 2018 water oxygenating salt system.
The massive master bedroom has a gas fireplace for extra warmth and ambience. The home is OPEN CONCEPT with granite counters in the chef's kitchen. There is also a dedicated office and formal dining room. This is a home that has been full of love for years and is ready for you to come and create your memories!
Location
State FL
County Alachua
Community Four Lakes Community
Zoning A
Rooms
Other Rooms Den/Library/Office, Formal Dining Room Separate, Inside Utility
Interior
Interior Features Ceiling Fans(s), High Ceilings, Primary Bedroom Main Floor, Open Floorplan, Split Bedroom, Stone Counters, Vaulted Ceiling(s), Walk-In Closet(s)
Heating Other
Cooling Central Air
Flooring Carpet, Laminate, Tile
Fireplaces Type Decorative, Gas, Primary Bedroom
Fireplace true
Appliance Dishwasher, Microwave, Range, Refrigerator, Water Purifier
Exterior
Exterior Feature Rain Gutters, Sidewalk, Sliding Doors
Garage Spaces 2.0
Pool Above Ground, Deck
Utilities Available Electricity Connected
Roof Type Shingle
Attached Garage true
Garage true
Private Pool Yes
Building
Story 1
Entry Level One
Foundation Slab
Lot Size Range 1 to less than 2
Sewer Septic Tank
Water Well
Structure Type HardiPlank Type
New Construction false
Construction Status Appraisal,Financing,Inspections
Schools
Elementary Schools Chester Shell Elementary School-Al
Middle Schools Hawthorne Middle/High School-Al
High Schools Hawthorne Middle/High School-Al
Others
Senior Community No
Ownership Fee Simple
Acceptable Financing Cash, Conventional
Listing Terms Cash, Conventional
Special Listing Condition None
Read Less Info
Want to know what your home might be worth? Contact us for a FREE valuation!

Our team is ready to help you sell your home for the highest possible price ASAP

© 2025 My Florida Regional MLS DBA Stellar MLS. All Rights Reserved.
Bought with STELLAR NON-MEMBER OFFICE






