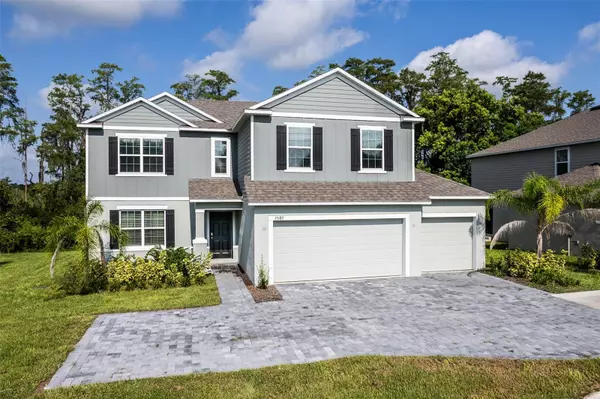$478,000
$482,000
0.8%For more information regarding the value of a property, please contact us for a free consultation.
5 Beds
3 Baths
3,004 SqFt
SOLD DATE : 02/29/2024
Key Details
Sold Price $478,000
Property Type Single Family Home
Sub Type Single Family Residence
Listing Status Sold
Purchase Type For Sale
Square Footage 3,004 sqft
Price per Sqft $159
Subdivision Silver Eagle Reserve
MLS Listing ID G5072019
Sold Date 02/29/24
Bedrooms 5
Full Baths 3
Construction Status Financing
HOA Y/N No
Originating Board Stellar MLS
Year Built 2022
Annual Tax Amount $353
Lot Size 10,018 Sqft
Acres 0.23
Property Description
Like Brand New and NO HOA! This beautiful, spacious, 5 bedroom, 3 bath, 3 car garage home with NO HOA or rear neighbors is a must see. The inviting floor plan offers a stunning, gourmet eat-in kitchen with a huge island, tons of cabinets and counterspace, new stainless appliances and is open to the bright and airy family room. Also, on the first floor you will find a “flex space” room that can be used as a formal dining room or living room, as well as a large bedroom and full bathroom. Upstairs you'll discover the heavenly primary suite which features an expansive bedroom, large walk-in closet and ensuite bathroom. The second level of this lovely home also includes 3 nicely sized bedrooms, another full bathroom, and a roomy and versatile loft. This space provides countless possibilities for use as a playroom, home gym or office. Ideally located right off the South Lake Trail and close to major highways, Downtown Clermont, shopping and restaurants. This amazing home checks all of the boxes and can be yours.
Location
State FL
County Lake
Community Silver Eagle Reserve
Rooms
Other Rooms Formal Dining Room Separate, Inside Utility, Loft
Interior
Interior Features Eat-in Kitchen, Kitchen/Family Room Combo, Walk-In Closet(s), Window Treatments
Heating Central, Electric
Cooling Central Air
Flooring Carpet, Ceramic Tile
Fireplace false
Appliance Built-In Oven, Dishwasher, Dryer, Electric Water Heater, Microwave, Range, Refrigerator, Washer
Laundry Inside
Exterior
Exterior Feature Irrigation System, Sidewalk, Sliding Doors
Parking Features Driveway, Garage Door Opener, Parking Pad
Garage Spaces 3.0
Utilities Available BB/HS Internet Available, Cable Available, Electricity Connected, Public
View Trees/Woods
Roof Type Shingle
Attached Garage true
Garage true
Private Pool No
Building
Lot Description Landscaped, Sidewalk, Paved
Entry Level Two
Foundation Slab
Lot Size Range 0 to less than 1/4
Sewer Public Sewer
Water Public
Structure Type Stucco
New Construction false
Construction Status Financing
Others
Pets Allowed Yes
Senior Community No
Ownership Fee Simple
Acceptable Financing Cash, Conventional, FHA, VA Loan
Listing Terms Cash, Conventional, FHA, VA Loan
Special Listing Condition None
Read Less Info
Want to know what your home might be worth? Contact us for a FREE valuation!

Our team is ready to help you sell your home for the highest possible price ASAP

© 2025 My Florida Regional MLS DBA Stellar MLS. All Rights Reserved.
Bought with KELLER WILLIAMS SUBURBAN TAMPA






