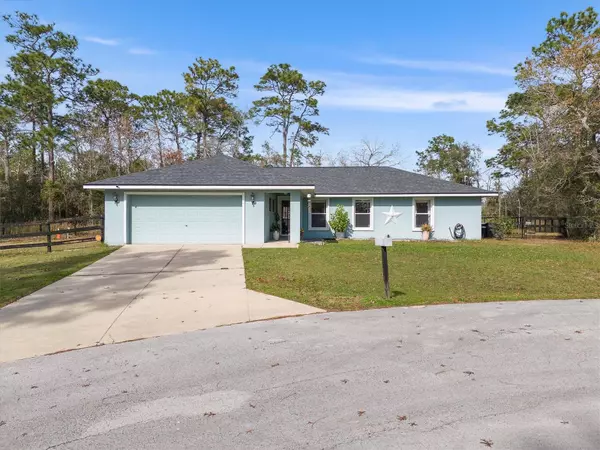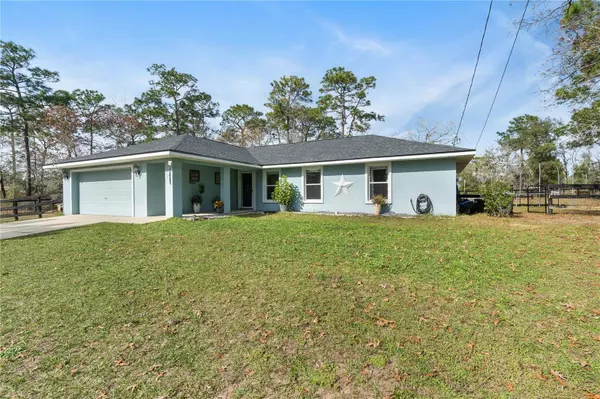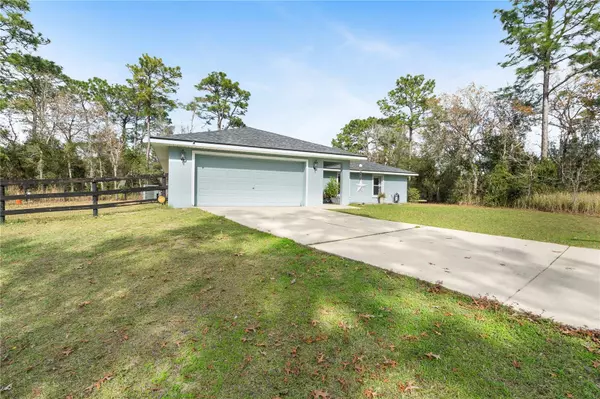$264,000
$268,999
1.9%For more information regarding the value of a property, please contact us for a free consultation.
3 Beds
2 Baths
1,594 SqFt
SOLD DATE : 02/29/2024
Key Details
Sold Price $264,000
Property Type Single Family Home
Sub Type Single Family Residence
Listing Status Sold
Purchase Type For Sale
Square Footage 1,594 sqft
Price per Sqft $165
Subdivision Silver Spgs Shores Un 07
MLS Listing ID OM670302
Sold Date 02/29/24
Bedrooms 3
Full Baths 2
Construction Status Appraisal,Inspections
HOA Y/N No
Originating Board Stellar MLS
Year Built 2007
Annual Tax Amount $2,126
Lot Size 0.400 Acres
Acres 0.4
Lot Dimensions 108x162
Property Description
Discover serenity in this charming property nestled on a cul-de-sac, boasting 3 bedrooms, 2 bathrooms, and a 2-car garage. Situated on an expansive 0.40-acre lot, with a fenced yard, enveloped by nature offers unparalleled privacy with no neighbors on the left or in front. Enjoy and relax in the enclosed back porch, or entertain on the paver patio, equipped with new roof and Security system, making this home a perfect blend of comfort and natural tranquility. Close proximity to supermarkets, pharmacies, restaurants, gas stations, and more. Embrace the easy of daily living with everything you need just steps away. Call me for more information or to schedule a private showing. Room Feature: Linen Closet In Bath (Primary Bedroom).
Location
State FL
County Marion
Community Silver Spgs Shores Un 07
Zoning R1
Interior
Interior Features Ceiling Fans(s), High Ceilings
Heating Electric
Cooling Central Air
Flooring Tile, Vinyl
Fireplace false
Appliance Convection Oven, Dishwasher, Disposal, Dryer, Microwave, Range, Refrigerator, Washer
Laundry Laundry Room
Exterior
Exterior Feature Other, Private Mailbox
Parking Features Driveway, Garage Door Opener
Garage Spaces 2.0
Fence Fenced, Wood
Utilities Available Electricity Available, Water Connected
View Trees/Woods
Roof Type Shingle
Porch Patio, Rear Porch, Screened
Attached Garage false
Garage true
Private Pool No
Building
Lot Description Cul-De-Sac, Private
Story 1
Entry Level One
Foundation Block
Lot Size Range 1/4 to less than 1/2
Sewer Private Sewer, Septic Tank
Water Private, Well
Structure Type Block
New Construction false
Construction Status Appraisal,Inspections
Schools
Elementary Schools Greenway Elementary School
Middle Schools Lake Weir Middle School
High Schools Lake Weir High School
Others
Pets Allowed Yes
Senior Community No
Ownership Fee Simple
Acceptable Financing Cash, Conventional, FHA, VA Loan
Listing Terms Cash, Conventional, FHA, VA Loan
Special Listing Condition None
Read Less Info
Want to know what your home might be worth? Contact us for a FREE valuation!

Our team is ready to help you sell your home for the highest possible price ASAP

© 2025 My Florida Regional MLS DBA Stellar MLS. All Rights Reserved.
Bought with SKY CONSULTANTS REALTY & PROPERTY MANAGEMENT LLC






