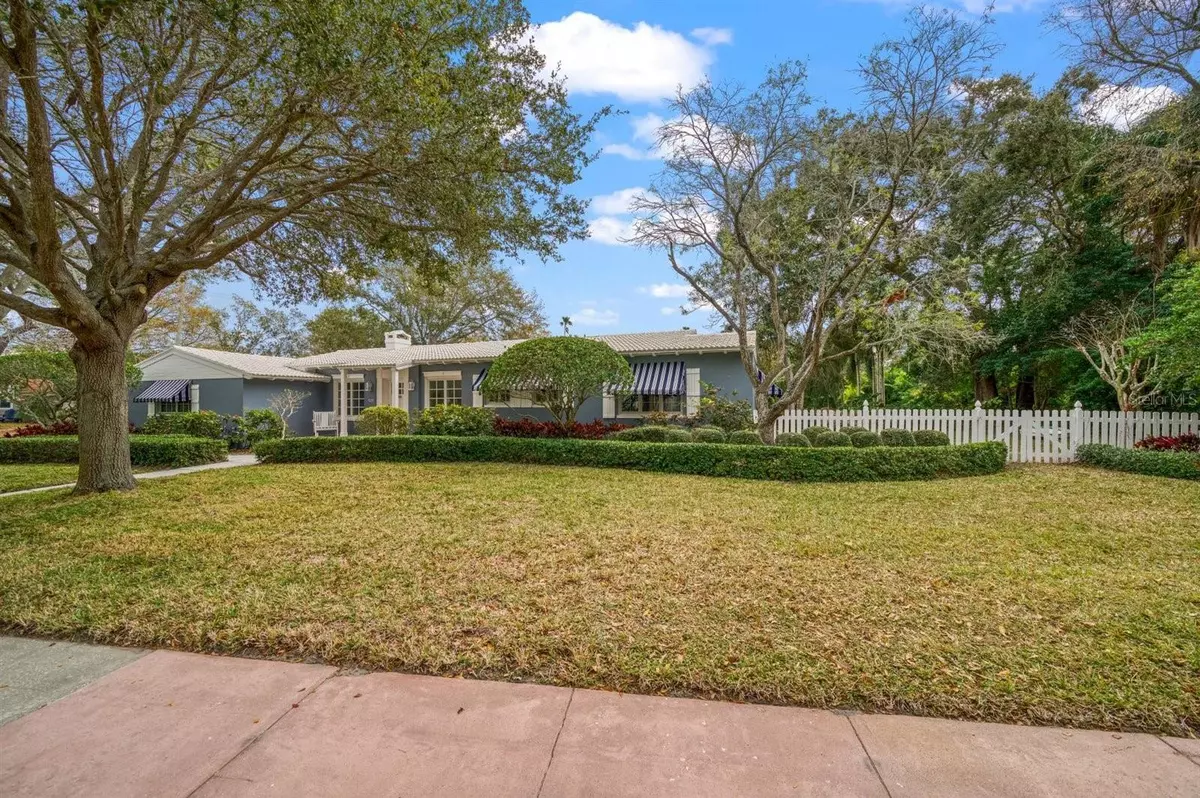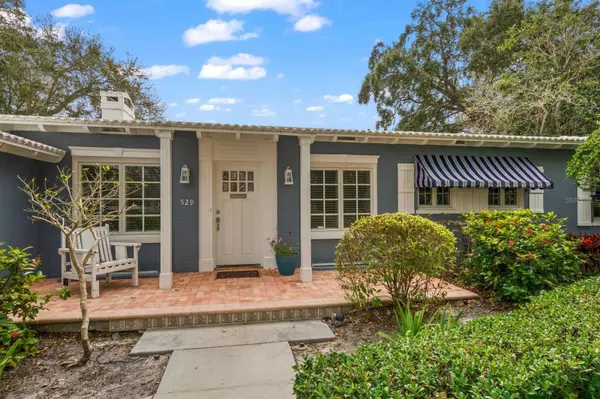$1,025,000
$1,175,000
12.8%For more information regarding the value of a property, please contact us for a free consultation.
3 Beds
4 Baths
2,542 SqFt
SOLD DATE : 03/06/2024
Key Details
Sold Price $1,025,000
Property Type Single Family Home
Sub Type Single Family Residence
Listing Status Sold
Purchase Type For Sale
Square Footage 2,542 sqft
Price per Sqft $403
Subdivision Belleair Estates
MLS Listing ID U8231085
Sold Date 03/06/24
Bedrooms 3
Full Baths 3
Half Baths 1
Construction Status Inspections
HOA Y/N No
Originating Board Stellar MLS
Year Built 1950
Annual Tax Amount $6,425
Lot Size 0.340 Acres
Acres 0.34
Lot Dimensions 100x149
Property Description
This wonderful 3 bedroom, 3.5 bath, pool home is located in the Heart of Belleair. Bright and open with a renovated kitchen, family room combination, shiny wood floors, fireplace, separate office, split plan, master bedroom with vaulted ceilings overlook pool and spa. Large side yard for further additions if needed. Home is all on one floor for easy living. Walk, bike, ride to the beautiful Belleair bluff overlooking Clearwater Bay for sunsets or take your golf cart to one of two stellar clubs - The Belleair Country Club or the Pelican Golf Club. A terrific home in a great location! Natural gas for pool and spa heater as well as gas range and water heater.
Location
State FL
County Pinellas
Community Belleair Estates
Zoning RES
Rooms
Other Rooms Attic, Den/Library/Office, Family Room, Florida Room, Formal Living Room Separate
Interior
Interior Features Built-in Features, Crown Molding, Eat-in Kitchen, Kitchen/Family Room Combo, Primary Bedroom Main Floor, Solid Surface Counters, Solid Wood Cabinets, Split Bedroom, Window Treatments
Heating Central
Cooling Central Air
Flooring Wood
Fireplaces Type Living Room, Wood Burning
Furnishings Unfurnished
Fireplace true
Appliance Dishwasher, Disposal, Gas Water Heater, Range, Refrigerator, Washer
Laundry In Garage
Exterior
Exterior Feature Awning(s), Courtyard, French Doors, Garden, Irrigation System, Lighting, Outdoor Shower, Sidewalk, Sprinkler Metered
Parking Features Driveway, Garage Door Opener, Ground Level
Garage Spaces 2.0
Fence Fenced
Pool Deck, Heated, In Ground, Lighting
Community Features Deed Restrictions, Dog Park, Playground, Sidewalks, Tennis Courts
Utilities Available Cable Connected, Electricity Connected, Public, Sewer Connected, Sprinkler Meter, Street Lights, Water Connected
View Garden, Pool
Roof Type Tile
Porch Covered, Deck, Enclosed, Porch, Rear Porch, Screened, Side Porch
Attached Garage true
Garage true
Private Pool Yes
Building
Lot Description Corner Lot, City Limits, In County, Landscaped, Level, Near Public Transit, Sidewalk, Paved
Story 1
Entry Level One
Foundation Crawlspace
Lot Size Range 1/4 to less than 1/2
Sewer Public Sewer
Water Public
Architectural Style Traditional
Structure Type Block
New Construction false
Construction Status Inspections
Others
Pets Allowed Yes
Senior Community No
Ownership Fee Simple
Acceptable Financing Cash, Conventional
Listing Terms Cash, Conventional
Special Listing Condition None
Read Less Info
Want to know what your home might be worth? Contact us for a FREE valuation!

Our team is ready to help you sell your home for the highest possible price ASAP

© 2025 My Florida Regional MLS DBA Stellar MLS. All Rights Reserved.
Bought with COASTAL PROPERTIES GROUP INTERNATIONAL






