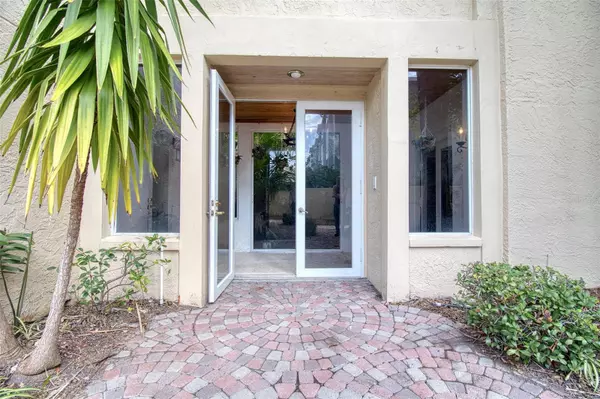$1,125,000
$1,325,000
15.1%For more information regarding the value of a property, please contact us for a free consultation.
4 Beds
4 Baths
3,035 SqFt
SOLD DATE : 03/08/2024
Key Details
Sold Price $1,125,000
Property Type Townhouse
Sub Type Townhouse
Listing Status Sold
Purchase Type For Sale
Square Footage 3,035 sqft
Price per Sqft $370
Subdivision Bridgewater Townhomes
MLS Listing ID U8224964
Sold Date 03/08/24
Bedrooms 4
Full Baths 3
Half Baths 1
Condo Fees $327
Construction Status Appraisal,Financing,Inspections,Other Contract Contingencies
HOA Fees $31/ann
HOA Y/N Yes
Originating Board Stellar MLS
Year Built 1992
Annual Tax Amount $4,902
Lot Size 4,356 Sqft
Acres 0.1
Property Description
Starting with over 3200 square feet and TWO DEEDED BOAT SLIPS, 4 bedrooms, 3 and a half baths with sunken living room and two waterfront balconies, and an in-law suite apartment. This is a rare opportunity, so please take advantage. Come and see what you would do to renovate to make this your island oasis. Two deeded boat slips, with one featuring a dock and the other on the end. Life on this island is filled with opportunity to boat, fish, observe wildlife and enjoy what Tierra Verde has to offer for Florida Island living. The garage apartment has it's own bathroom and wet bar and a pool table. Two screened lanais overlooking the water and docks. Dedicated dining space and roomy kitchen. Inside laundry upstairs. Tall ceilings. Two car garage end unit.
Location
State FL
County Pinellas
Community Bridgewater Townhomes
Zoning PUD
Direction S
Interior
Interior Features Ceiling Fans(s), Eat-in Kitchen, High Ceilings, Solid Surface Counters, Split Bedroom, Thermostat, Wet Bar
Heating Central, Electric
Cooling Central Air
Flooring Carpet, Travertine
Fireplaces Type Living Room, Wood Burning
Fireplace true
Appliance Bar Fridge, Built-In Oven, Dryer, Range, Refrigerator, Washer
Laundry Upper Level
Exterior
Exterior Feature Balcony, Courtyard, Irrigation System, Rain Gutters, Sidewalk, Sliding Doors
Parking Features Driveway, Garage Door Opener, Ground Level, Under Building
Garage Spaces 2.0
Fence Other
Pool Gunite
Community Features Community Mailbox, Irrigation-Reclaimed Water, Pool, Sidewalks
Utilities Available Sewer Connected, Water Connected
Waterfront Description Canal - Saltwater
View Y/N 1
Water Access 1
Water Access Desc Canal - Saltwater
View Water
Roof Type Shingle
Porch Covered, Deck, Enclosed, Screened
Attached Garage true
Garage true
Private Pool No
Building
Lot Description Corner Lot, Flood Insurance Required, FloodZone, Landscaped, Sidewalk, Street Dead-End, Paved
Story 2
Entry Level Three Or More
Foundation Slab
Lot Size Range 0 to less than 1/4
Sewer Public Sewer
Water Public
Architectural Style Contemporary
Structure Type Stucco
New Construction false
Construction Status Appraisal,Financing,Inspections,Other Contract Contingencies
Schools
Elementary Schools Gulfport Elementary-Pn
Middle Schools Bay Point Middle-Pn
High Schools Lakewood High-Pn
Others
Pets Allowed Yes
HOA Fee Include Cable TV,Pool,Escrow Reserves Fund,Insurance,Maintenance Structure,Maintenance Grounds,Pool,Sewer,Trash,Water
Senior Community No
Ownership Fee Simple
Monthly Total Fees $58
Acceptable Financing Cash, Conventional
Membership Fee Required Required
Listing Terms Cash, Conventional
Special Listing Condition None
Read Less Info
Want to know what your home might be worth? Contact us for a FREE valuation!

Our team is ready to help you sell your home for the highest possible price ASAP

© 2025 My Florida Regional MLS DBA Stellar MLS. All Rights Reserved.
Bought with FOREVER FLORIDA REAL ESTATE






