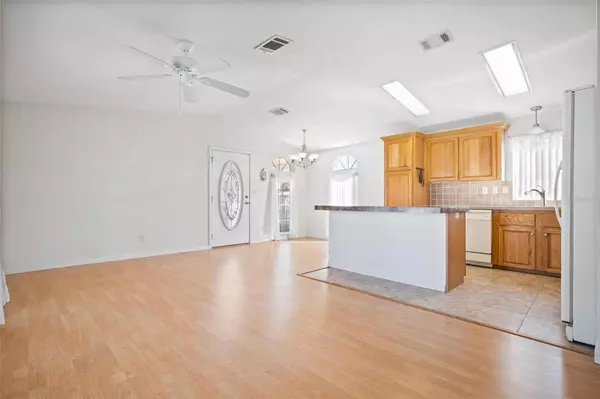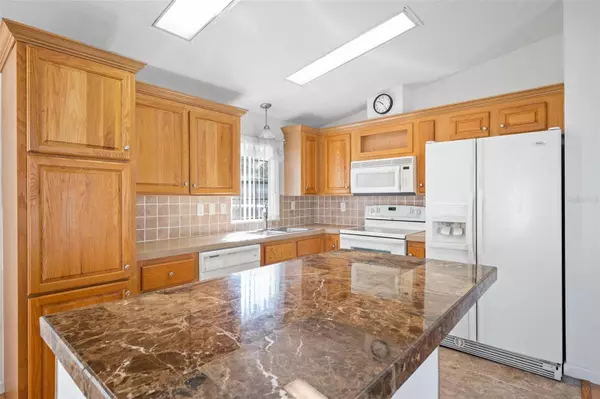$272,000
$279,900
2.8%For more information regarding the value of a property, please contact us for a free consultation.
2 Beds
2 Baths
1,000 SqFt
SOLD DATE : 03/12/2024
Key Details
Sold Price $272,000
Property Type Manufactured Home
Sub Type Manufactured Home - Post 1977
Listing Status Sold
Purchase Type For Sale
Square Footage 1,000 sqft
Price per Sqft $272
Subdivision Regency Cove A Cooperative
MLS Listing ID T3504365
Sold Date 03/12/24
Bedrooms 2
Full Baths 1
Half Baths 1
Construction Status Inspections
HOA Fees $301/mo
HOA Y/N Yes
Originating Board Stellar MLS
Year Built 2005
Annual Tax Amount $422
Lot Size 1,306 Sqft
Acres 0.03
Property Description
The epitome of modern comfort and convenience in the coveted Regency Cove community. Situated on one of only 9 double lots, this 2-bedroom residence, built in 2005, seamlessly integrates the kitchen, dining room, and living room in a modern open layout, perfect for entertaining and everyday living. The home has cathedral ceilings throughout and walls are drywall not paneling, quality throughout.
The gourmet kitchen boasts a large island (38X67), beautiful solid oak cabinets, full-size refrigerator with in-door water and ice, microwave, electric range, and dishwasher, ensuring both style and functionality. Dining area just off the kitchen is light and bright with windows on two sides. Central heat and air keep you comfortable year round, with owner stating average TECO bill being $134 last year.
The extra-large primary bedroom features two closets, including a large walk-in closet, and an ensuite bath with a tub-shower combo, offering the perfect sanctuary for relaxation. The second bedroom is light and bright with a large closet and ceiling fan and just across the hall a roomy half bath with storage.
Full size washer and dryer have their own laundry closet with built-in cabinets above. Another full size closet complete with shelving gives you space for everything. Enjoy peace of mind with a brand new 30-gallon water heater, ensuring reliable hot water supply for your everyday needs.
Enjoy year-round outdoor enjoyment with a large screened-in patio, perfect for al fresco dining and entertaining. Beautiful flower beds encircle the home, adding a touch of natural beauty to the outdoor space. Under the cover of the carport, discover a built-in 6x12 shed with a cement floor, window, shelves, and tools ready for work, providing ample storage and workspace for DIY projects. With ample space to expand the carport for two cars, this property offers endless possibilities for customization and personalization.
The community has an endless number of amenities: Clubhouse with a fitness center and commercial Kitchen, pool tables, fitness classes, bingo and other activities, heated pool and hot tub, two covered picnic pavilions, beautiful grounds, kayak put in, shuffleboard, lawn bowling, horseshoes and so much more. RV and Boat docks with trailer storage area are offered by the community upon availability. HOA fee also covers lawn care, sewer, water and trash all for $300 a month! The community is close to the Tampa airport, MacDill AFB, Bayshore Blvd, Gandy Beach, Downtown Tampa, St Petersburg and the sugar sands of the gulf beaches. Live the carefree life in this unique 55+ plus waterfront, no lot rental fee, resident-owned community. It is extremely rare to find a waterfront community this affordable, so don't miss out!
Schedule a private showing today and experience the unparalleled comfort and luxury that this home has to offer!
Location
State FL
County Hillsborough
Community Regency Cove A Cooperative
Zoning PD
Rooms
Other Rooms Family Room, Inside Utility
Interior
Interior Features Cathedral Ceiling(s), Ceiling Fans(s), Living Room/Dining Room Combo, Open Floorplan, Primary Bedroom Main Floor, Solid Surface Counters, Solid Wood Cabinets, Walk-In Closet(s), Window Treatments
Heating Electric, Heat Pump
Cooling Central Air
Flooring Ceramic Tile, Laminate
Furnishings Unfurnished
Fireplace false
Appliance Built-In Oven, Cooktop, Dishwasher, Disposal, Dryer, Electric Water Heater, Exhaust Fan, Microwave, Washer
Laundry Electric Dryer Hookup, Washer Hookup
Exterior
Exterior Feature Awning(s), Rain Gutters, Storage
Parking Features Covered
Community Features Clubhouse, Fitness Center, Gated Community - No Guard, Golf Carts OK, Pool, Sidewalks
Utilities Available Cable Available, Electricity Connected, Phone Available, Sewer Connected, Water Connected
Amenities Available Pool, Spa/Hot Tub
Water Access 1
Water Access Desc Bay/Harbor,Canal - Saltwater
Roof Type Shingle
Porch Rear Porch, Screened
Attached Garage false
Garage false
Private Pool No
Building
Story 1
Entry Level One
Foundation Crawlspace
Lot Size Range 0 to less than 1/4
Sewer Public Sewer
Water Public
Architectural Style Traditional
Structure Type Vinyl Siding
New Construction false
Construction Status Inspections
Others
Pets Allowed No
HOA Fee Include Pool,Maintenance Grounds,Management,Pool,Private Road,Recreational Facilities,Sewer,Trash,Water
Senior Community Yes
Ownership Co-op
Monthly Total Fees $301
Acceptable Financing Cash, Conventional
Membership Fee Required Required
Listing Terms Cash, Conventional
Special Listing Condition None
Read Less Info
Want to know what your home might be worth? Contact us for a FREE valuation!

Our team is ready to help you sell your home for the highest possible price ASAP

© 2025 My Florida Regional MLS DBA Stellar MLS. All Rights Reserved.
Bought with FUTURE HOME REALTY INC






