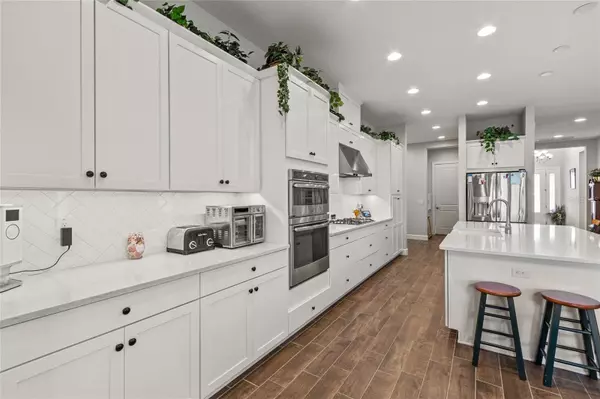$505,000
$519,975
2.9%For more information regarding the value of a property, please contact us for a free consultation.
2 Beds
3 Baths
2,260 SqFt
SOLD DATE : 03/13/2024
Key Details
Sold Price $505,000
Property Type Single Family Home
Sub Type Single Family Residence
Listing Status Sold
Purchase Type For Sale
Square Footage 2,260 sqft
Price per Sqft $223
Subdivision Highland Ranch Esplanade Phase 3
MLS Listing ID G5073191
Sold Date 03/13/24
Bedrooms 2
Full Baths 2
Half Baths 1
Construction Status Inspections
HOA Fees $395/qua
HOA Y/N Yes
Originating Board Stellar MLS
Year Built 2020
Annual Tax Amount $2,426
Lot Size 5,662 Sqft
Acres 0.13
Lot Dimensions 45x125
Property Description
Step into your new haven with a warm welcome to this distinctive SANTINI model, nestled within the secure confines of the Esplanade at Highland Ranch—a gated 55+ community. This single-story gem boasts 2 bedrooms, 2.5 baths, and a generous 2260 sq ft. As you enter, the foyer unfolds into a bright and spacious area, offering a breathtaking view of the open floor plan with 10' ceilings and wood plank tiles that seamlessly traverse the entire home.
The split bedroom layout ensures privacy for guests, with Bedroom 2 situated off the front entrance, featuring its own private en suite with a walk-in jacuzzi tub/shower equipped with air and water jets. Continuing down the hall, you'll find an additional half bath and a bonus room with elegant glass French doors, perfect for an Office, Den, Study, or a cozy sitting room.
The Living Room seamlessly connects to the beautiful Kitchen, Dinette area, and the extended screened Lanai under the roof. Abundant natural light and fresh Florida air fill these spaces through large windows on the upgraded sliding pocket glass doors. When opened, these doors disappear, expanding your living area to include the spacious Lanai.
The Kitchen is a standout, featuring upgraded quartz countertops, a designer stainless hood vent, pendant lighting over a large island with a breakfast bar, 42" upgraded solid wood cabinetry with crown molding, stainless steel appliances, an upgraded dual oven with convection, and a stunning tile backsplash. A unique addition to this home is the upgraded and discreet 'Messy Kitchen,' equipped with a 2nd sink, upper and lower cabinets, and a Butler's Pantry.
The generously sized Owners Suite offers an en suite Master Bathroom with dual sinks, a comfort height vanity, a spacious walk-in shower with a full-length bench behind a tall glass wall, and an oversized closet conveniently connected to the adjacent laundry room. The Laundry Room features both a washer and dryer, along with lower cabinetry for all your storage needs and a quartz countertop for convenient folding.
Embrace the resort-style lifestyle with a plethora of community amenities, including a Clubhouse, Pool, Spa, Resistance Pool, Fitness Center, Tennis, Pickle Ball and Bocce Courts, Fire Pit, Movement Studio, Movie Nights, Activities, Billiards, and more. Don't overlook the DOG PARK! Conveniently located near SOUTH LAKE HOSPITAL, VA, NTC, and exceptional shopping and dining options.
Your hassle-free HOA includes Resort Style Amenities, Lawn/Shrub Care, Fertilizing, Irrigation Front Yard System Maintenance. Experience the complete package this home and community have to offer—schedule your visit today!
Note: Irrigation water is billed to owners' utility accounts.
Location
State FL
County Lake
Community Highland Ranch Esplanade Phase 3
Interior
Interior Features Ceiling Fans(s), High Ceilings, Kitchen/Family Room Combo, Primary Bedroom Main Floor, Open Floorplan, Stone Counters, Thermostat, Walk-In Closet(s)
Heating Central, Heat Pump
Cooling Central Air
Flooring Carpet, Ceramic Tile
Fireplace false
Appliance Bar Fridge, Built-In Oven, Convection Oven, Dishwasher, Disposal, Dryer, Microwave, Range Hood, Tankless Water Heater, Washer, Water Filtration System, Water Softener
Laundry Inside, Laundry Room
Exterior
Exterior Feature Irrigation System, Sidewalk, Sliding Doors
Parking Features Driveway, Garage Door Opener
Garage Spaces 2.0
Pool Gunite, Heated, In Ground
Community Features Association Recreation - Owned, Buyer Approval Required, Clubhouse, Community Mailbox, Deed Restrictions, Fitness Center, Golf Carts OK, Irrigation-Reclaimed Water, Sidewalks, Tennis Courts
Utilities Available BB/HS Internet Available, Cable Available, Electricity Connected, Fiber Optics, Fire Hydrant, Natural Gas Connected
Amenities Available Clubhouse, Fitness Center, Gated, Pickleball Court(s), Pool, Recreation Facilities, Spa/Hot Tub, Tennis Court(s)
Roof Type Shingle
Porch Covered, Front Porch, Rear Porch, Screened
Attached Garage true
Garage true
Private Pool No
Building
Lot Description City Limits, Landscaped, Level, Sidewalk, Paved, Private
Story 1
Entry Level One
Foundation Concrete Perimeter, Slab
Lot Size Range 0 to less than 1/4
Builder Name Taylor Morrison
Sewer Public Sewer
Water Public
Architectural Style Mediterranean, Traditional
Structure Type Block,Stucco
New Construction false
Construction Status Inspections
Others
Pets Allowed Breed Restrictions, Yes
HOA Fee Include Common Area Taxes,Pool,Escrow Reserves Fund,Maintenance Grounds,Private Road,Recreational Facilities
Senior Community Yes
Ownership Fee Simple
Monthly Total Fees $395
Acceptable Financing Cash, Conventional, FHA, VA Loan
Membership Fee Required Required
Listing Terms Cash, Conventional, FHA, VA Loan
Special Listing Condition None
Read Less Info
Want to know what your home might be worth? Contact us for a FREE valuation!

Our team is ready to help you sell your home for the highest possible price ASAP

© 2025 My Florida Regional MLS DBA Stellar MLS. All Rights Reserved.
Bought with WATSON REALTY CORP.






