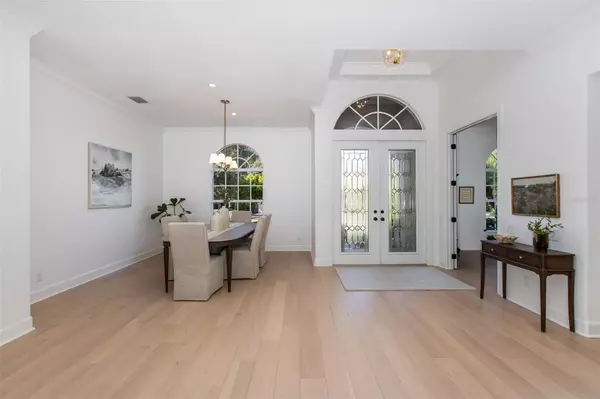$1,050,000
$1,095,000
4.1%For more information regarding the value of a property, please contact us for a free consultation.
4 Beds
3 Baths
3,056 SqFt
SOLD DATE : 03/28/2024
Key Details
Sold Price $1,050,000
Property Type Single Family Home
Sub Type Single Family Residence
Listing Status Sold
Purchase Type For Sale
Square Footage 3,056 sqft
Price per Sqft $343
Subdivision Champions Club
MLS Listing ID W7860749
Sold Date 03/28/24
Bedrooms 4
Full Baths 3
Construction Status Financing
HOA Fees $502/qua
HOA Y/N Yes
Originating Board Stellar MLS
Year Built 2006
Annual Tax Amount $6,193
Lot Size 0.340 Acres
Acres 0.34
Property Description
** PRICE IMPROVEMENT ** Luxury Custom Built Arthur Rutenberg Bonair Model home perfectly situated on Private Lot in MAINTENANCE FREE Sienna at Champions Club! This Immaculate home has been upgraded from head to toe! New*New* New* The pristine landscape greets you & double leaded glass front doors welcome you into this wide open floor plan! Boasting over 3,056 sq feet offering 4 full bedrooms, 3 bathroom, study/office & separate bonus room with garden views. The formal living room & dining room is light and bright and offers views of private back yard & pool. The kitchen is a chef's delight and has been updated with All NEW Cabinetry, Quartz Counters, GE CAFE Stainless Steel Appliances & custom backsplash. The family room is warm & inviting and offers double tray ceiling and views of sparkling pool & private lanai space. The primary suite is spacious with private views & his/her custom closets. The en suite bath has been COMPLETELY UPDATED, new his/her vanities, new custom shower, designer plumbing fixtures, hardware & more! The secondary bedrooms are generously sized & baths 2 & 3 have been updated. Study is an ideal space for your home office which is located in the front of the home. Bonus Room or 2nd office is located off of the family room. A roomy updated laundry room completes this amazing floor plan. Step outside onto private lanai which features plenty of room in the sun or shade. Sparkling pool w/spill over spa & Summer Kitchen for fun family gatherings can be enjoyed. Private Fenced yard & gorgeous landscape makes this home a must see! Premium updates completed in 9/2022 : Engineered Hardwood French Oak Floors throughout, Custom wood soft Close cabinetry, New GE Cafe Appliances, Quartz Counters, Under Cabinet Kitchen Lighting, Above Cabinet Lighting, updated backsplash, large cabinet pantry w/pull-outs, New Lighting/fans throughout, updated tile in bathrooms, new recessed LED can lighting, removal of dated architectural niches/walls, updated marble windowsills, crown molding, custom closets primary bedroom, neutral interior paint & so much more! Siena is a gated enclave of Champions Club which includes all landscaping & irrigation - making it MAINTENANCE FREE & very desirable for easy Florida Living. Champions Club is a Luxury Golf Course community which Offers Clubhouse, Resort Style heated Swimming Pool, Tennis, Pickle Ball, Basketball, Fitness Center, Many Planned Activities for Year Round Enjoyment for its Residents! Conveniently located close to EVERYTHING - Restaurants, Medical, Shops, Starkey Market, Walking/Biking Trails, Local Beaches, Short Drive to Tampa, Tampa International Airport, St. Pete/Clearwater Airport & More! Zoned for EXCELLENT TRINITY SCHOOLS ~ Trinity Elementary, Seven Springs Middle, J.W. Mitchell High. This home is MODEL PERFECT & awaiting its new owner!
Location
State FL
County Pasco
Community Champions Club
Zoning MPUD
Rooms
Other Rooms Attic, Bonus Room, Den/Library/Office, Family Room, Formal Dining Room Separate, Formal Living Room Separate, Inside Utility, Interior In-Law Suite w/No Private Entry
Interior
Interior Features Ceiling Fans(s), Crown Molding, Kitchen/Family Room Combo, Living Room/Dining Room Combo, Open Floorplan, Primary Bedroom Main Floor, Solid Wood Cabinets, Split Bedroom, Stone Counters, Thermostat, Tray Ceiling(s), Walk-In Closet(s), Window Treatments
Heating Central, Electric
Cooling Central Air
Flooring Ceramic Tile, Wood
Fireplace false
Appliance Dishwasher, Disposal, Dryer, Gas Water Heater, Microwave, Range, Range Hood, Refrigerator, Washer, Water Softener
Laundry Gas Dryer Hookup, Laundry Room
Exterior
Exterior Feature Dog Run, French Doors, Irrigation System, Outdoor Grill, Private Mailbox, Rain Gutters, Sidewalk, Sliding Doors
Parking Features Driveway, Garage Door Opener, Golf Cart Parking
Garage Spaces 3.0
Fence Fenced
Pool Gunite, Heated, In Ground, Lighting, Screen Enclosure, Tile
Community Features Association Recreation - Owned, Clubhouse, Deed Restrictions, Fitness Center, Gated Community - No Guard, Golf Carts OK, Golf, Pool, Sidewalks, Tennis Courts
Utilities Available Cable Available, Cable Connected, Natural Gas Available, Natural Gas Connected, Public, Sewer Connected, Street Lights, Water Connected
Amenities Available Basketball Court, Clubhouse, Fitness Center, Gated, Golf Course, Pool, Recreation Facilities, Security, Spa/Hot Tub, Tennis Court(s)
Roof Type Tile
Porch Patio, Screened
Attached Garage true
Garage true
Private Pool Yes
Building
Lot Description In County, Near Golf Course, Sidewalk, Paved, Private
Story 1
Entry Level One
Foundation Block, Slab
Lot Size Range 1/4 to less than 1/2
Sewer Public Sewer
Water Public
Architectural Style Florida, Mediterranean
Structure Type Block,Stucco
New Construction false
Construction Status Financing
Schools
Elementary Schools Trinity Elementary-Po
Middle Schools Seven Springs Middle-Po
High Schools J.W. Mitchell High-Po
Others
Pets Allowed Yes
HOA Fee Include Pool,Maintenance Grounds,Pool,Private Road,Recreational Facilities,Security
Senior Community No
Ownership Fee Simple
Monthly Total Fees $533
Acceptable Financing Cash, Conventional, VA Loan
Membership Fee Required Required
Listing Terms Cash, Conventional, VA Loan
Special Listing Condition None
Read Less Info
Want to know what your home might be worth? Contact us for a FREE valuation!

Our team is ready to help you sell your home for the highest possible price ASAP

© 2025 My Florida Regional MLS DBA Stellar MLS. All Rights Reserved.
Bought with HOMETOWN REALTY GROUP INC






