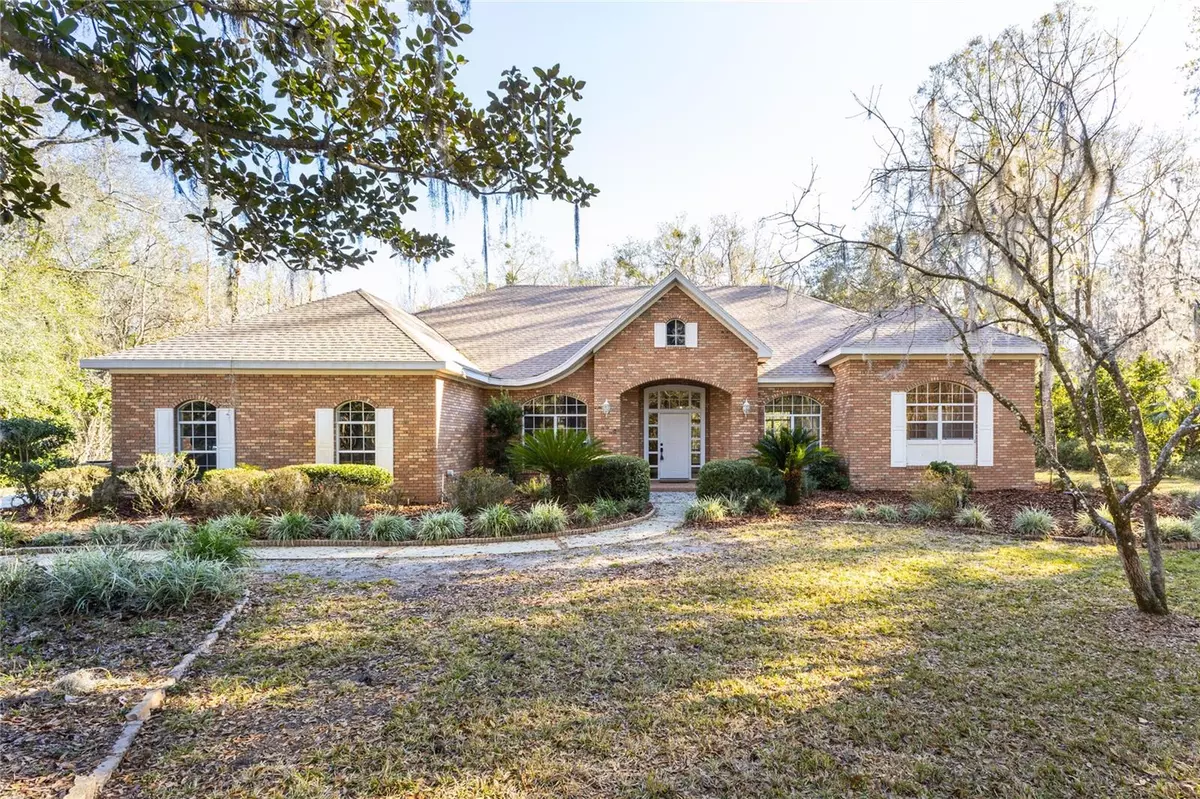$491,000
$495,000
0.8%For more information regarding the value of a property, please contact us for a free consultation.
3 Beds
3 Baths
2,537 SqFt
SOLD DATE : 03/28/2024
Key Details
Sold Price $491,000
Property Type Single Family Home
Sub Type Single Family Residence
Listing Status Sold
Purchase Type For Sale
Square Footage 2,537 sqft
Price per Sqft $193
Subdivision Prairie Oaks D L Clinch
MLS Listing ID GC519653
Sold Date 03/28/24
Bedrooms 3
Full Baths 2
Half Baths 1
HOA Y/N No
Originating Board Stellar MLS
Year Built 1993
Annual Tax Amount $3,935
Lot Size 1.040 Acres
Acres 1.04
Property Description
You will be sold the instant you see this stunning brick exterior and custom designed 3 bedroom 2 1/2 bath home built by Shannon Homes on a beautifully wooded 1 acre lot with NO HOA or GRU. This light filled floorplan offers high ceilings, a large and open kitchen and family room, dining room, living room, large primary suite with separate shower and soaking tub with dual vanities and large walk-in closet/dressing area, and features large windows thru ought. Enjoy the surrounding outdoor view from the large screened porch and have peace of mind with the whole house generator powered by Propane gas with private well and septic. The oversized side entry 2 car garage has extra storage space for workshop. Prairie Oaks is small, nicely wooded subdivision just West of I-75 off Williston Rd in SW Gainesville close to UF/Shands, VA, Vet School, & shopping. Roof replaced in 2019, HVAC 2023.
Location
State FL
County Alachua
Community Prairie Oaks D L Clinch
Zoning RE-1
Rooms
Other Rooms Family Room, Formal Dining Room Separate, Formal Living Room Separate, Inside Utility
Interior
Interior Features Built-in Features, Ceiling Fans(s), Crown Molding, High Ceilings, Primary Bedroom Main Floor, Solid Surface Counters, Split Bedroom, Thermostat, Walk-In Closet(s)
Heating Electric
Cooling Central Air
Flooring Carpet, Hardwood, Tile
Fireplaces Type Family Room, Masonry, Wood Burning
Fireplace true
Appliance Dishwasher, Electric Water Heater, Exhaust Fan, Refrigerator
Laundry Laundry Room
Exterior
Exterior Feature French Doors, Other
Parking Features Driveway, Garage Door Opener, Garage Faces Side, Oversized
Garage Spaces 2.0
Utilities Available Electricity Connected, Propane, Underground Utilities
Roof Type Shingle
Porch Rear Porch, Screened
Attached Garage true
Garage true
Private Pool No
Building
Entry Level One
Foundation Slab
Lot Size Range 1 to less than 2
Builder Name Shannon Homes
Sewer Septic Tank
Water Well
Structure Type Brick,Other
New Construction false
Others
Senior Community No
Ownership Fee Simple
Special Listing Condition None
Read Less Info
Want to know what your home might be worth? Contact us for a FREE valuation!

Our team is ready to help you sell your home for the highest possible price ASAP

© 2025 My Florida Regional MLS DBA Stellar MLS. All Rights Reserved.
Bought with RE/MAX PROFESSIONALS






