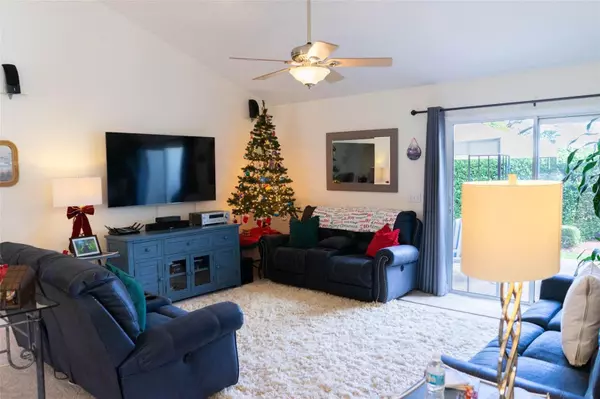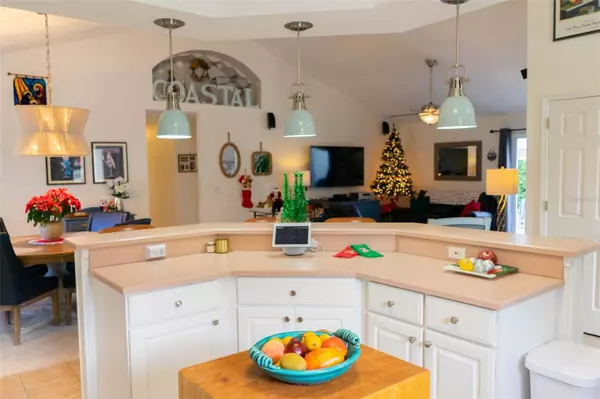$760,000
$790,000
3.8%For more information regarding the value of a property, please contact us for a free consultation.
3,124 SqFt
SOLD DATE : 04/04/2024
Key Details
Sold Price $760,000
Property Type Multi-Family
Sub Type Duplex
Listing Status Sold
Purchase Type For Sale
Square Footage 3,124 sqft
Price per Sqft $243
Subdivision The Pines
MLS Listing ID FC296547
Sold Date 04/04/24
Construction Status Inspections,Other Contract Contingencies
HOA Y/N No
Originating Board Stellar MLS
Year Built 2000
Annual Tax Amount $5,317
Lot Size 0.530 Acres
Acres 0.53
Property Description
WOW 2 FOR 1 Duplex with a 2 xtra Large Single Family style homes. 3/ Bedrooms 2 Bath each side . 5 Min. Drive to Crescent Beach! Matching 1562 Sq. ft each Side with Vaulted ceilings. Live on one side while you lease the other -Private Park like setting with 2 car garage on one side and a 2 car plus bonus golf cart style (or storage/office xtra garage on the other .Bright and Coastal Style décor in the owner occupied unit with updated appliances . Newer Roof 2022 and New Hotwater heater 2023.Freshly Painted Move in Ready!Owners suites in Both units have walk in closets with an en -suite feel. The owners unit has sliders out to a relaxing Gazebo on a covered deck for a daily retreat to enjoy. Property has an irrigation system run from a shared well . No HOA:) Put this on your must see list.
Location
State FL
County St Johns
Community The Pines
Zoning MULTI
Interior
Interior Features High Ceilings, Kitchen/Family Room Combo, Open Floorplan, Primary Bedroom Main Floor, Vaulted Ceiling(s), Walk-In Closet(s), Window Treatments
Heating Central, Electric
Cooling Central Air
Flooring Carpet, Tile
Fireplace false
Exterior
Exterior Feature Lighting, Rain Gutters
Parking Features Boat, Driveway, Golf Cart Garage, Ground Level, Off Street
Garage Spaces 2.0
Utilities Available Electricity Available, Electricity Connected, Sprinkler Well, Water Available, Water Connected
View Trees/Woods
Roof Type Metal
Porch Deck
Attached Garage true
Garage true
Private Pool No
Building
Lot Description Street Dead-End
Foundation Slab
Lot Size Range 1/2 to less than 1
Sewer Septic Tank
Water Public
Structure Type Stucco,Wood Frame
New Construction false
Construction Status Inspections,Other Contract Contingencies
Others
Senior Community No
Ownership Fee Simple
Acceptable Financing Cash, Conventional, VA Loan
Listing Terms Cash, Conventional, VA Loan
Special Listing Condition None
Read Less Info
Want to know what your home might be worth? Contact us for a FREE valuation!

Our team is ready to help you sell your home for the highest possible price ASAP

© 2025 My Florida Regional MLS DBA Stellar MLS. All Rights Reserved.
Bought with STELLAR NON-MEMBER OFFICE






