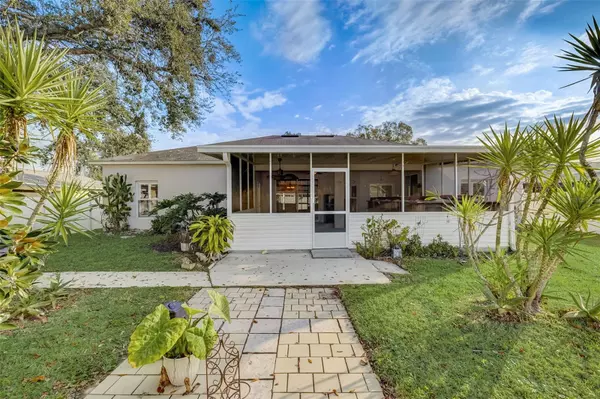$333,525
$350,000
4.7%For more information regarding the value of a property, please contact us for a free consultation.
4 Beds
2 Baths
2,242 SqFt
SOLD DATE : 04/17/2024
Key Details
Sold Price $333,525
Property Type Single Family Home
Sub Type Single Family Residence
Listing Status Sold
Purchase Type For Sale
Square Footage 2,242 sqft
Price per Sqft $148
Subdivision Florida Shores 01
MLS Listing ID V4934133
Sold Date 04/17/24
Bedrooms 4
Full Baths 2
HOA Y/N No
Originating Board Stellar MLS
Year Built 2005
Annual Tax Amount $2,102
Lot Size 10,018 Sqft
Acres 0.23
Lot Dimensions 80x125
Property Description
***Property is being freshly painted inside!!***Beautifully maintained in Edgewater! Resting on a nicely sized lot this concrete block home, featuring 4 bedrooms, 2 bathrooms, 2 living areas and nearly 2,400 square feet of under air living space is ready for new owners. Through the front door you are greeted with high ceilings, an open concept living area, and large windows allowing natural light to enter the space. Immediately to your right is your formal living room, which could easily double as an office or hobby space, and to your left is your formal dining room, both with front facing windows. The kitchen has ample cabinet and counter space, with a peninsula counter - perfect for entertaining friends and family. The great room features oversized glass sliders that lead to your outdoor oasis complete with 12x7 hot tub! Thats twice the size of a standard hot tub! Generously sized owners suite has private access to the patio, and an ensuite bath your friends will envy! Oversized walk in closet will fit all of your personals, while separate jetted tub and shower provides the perfect ending to every day. Additional bedrooms are also nicely sized with deep closets and the guest bathroom has a shower/tub combo and conveniently provides access to your back patio. Split floor plan provides maximum privacy for owner and guest! Additional features and upgrades include PVC piping, fenced yard (PVC not wood), 2 year old AC, oversized driveway for parking, and more. Conveniently located to some of the areas favorite restaurants and shopping, and just minutes from 95 and the beach! Call today for your private tour!
Location
State FL
County Volusia
Community Florida Shores 01
Zoning 07R-1B
Interior
Interior Features Ceiling Fans(s), Open Floorplan, Primary Bedroom Main Floor, Stone Counters
Heating Central
Cooling Central Air
Flooring Tile, Wood
Fireplace false
Appliance Dishwasher, Microwave, Range, Refrigerator
Laundry Inside
Exterior
Exterior Feature Private Mailbox, Sliding Doors
Garage Spaces 2.0
Utilities Available BB/HS Internet Available, Cable Connected, Electricity Connected, Phone Available, Sewer Connected, Water Connected
Roof Type Shingle
Attached Garage true
Garage true
Private Pool No
Building
Entry Level One
Foundation Slab
Lot Size Range 0 to less than 1/4
Sewer Public Sewer
Water Public
Structure Type Block,Stucco
New Construction false
Others
Pets Allowed Cats OK, Dogs OK, Yes
Senior Community No
Ownership Fee Simple
Acceptable Financing Cash, Conventional, FHA, VA Loan
Listing Terms Cash, Conventional, FHA, VA Loan
Special Listing Condition None
Read Less Info
Want to know what your home might be worth? Contact us for a FREE valuation!

Our team is ready to help you sell your home for the highest possible price ASAP

© 2025 My Florida Regional MLS DBA Stellar MLS. All Rights Reserved.
Bought with WHITE WHALE REAL ESTATE






