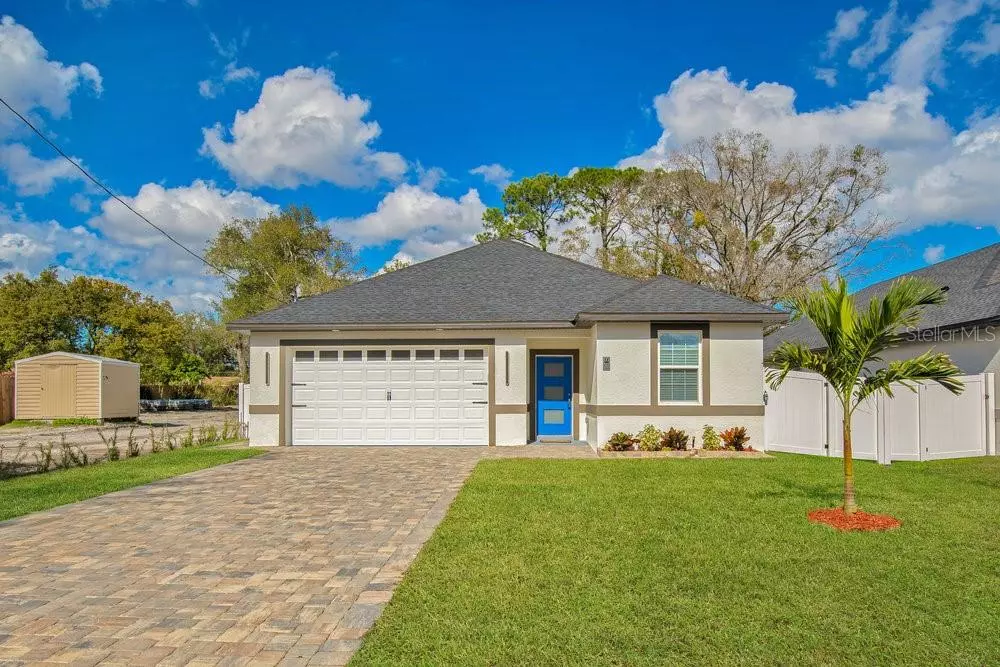$430,000
$440,000
2.3%For more information regarding the value of a property, please contact us for a free consultation.
4 Beds
2 Baths
1,614 SqFt
SOLD DATE : 04/16/2024
Key Details
Sold Price $430,000
Property Type Single Family Home
Sub Type Single Family Residence
Listing Status Sold
Purchase Type For Sale
Square Footage 1,614 sqft
Price per Sqft $266
Subdivision Merrymount
MLS Listing ID O6174017
Sold Date 04/16/24
Bedrooms 4
Full Baths 2
HOA Y/N No
Originating Board Stellar MLS
Year Built 2023
Annual Tax Amount $653
Lot Size 6,969 Sqft
Acres 0.16
Lot Dimensions 55x124
Property Description
$5k Buyer Closing Cost Credit with an acceptable offer
One or more photo(s) has been virtually staged. Beautiful new construction, modern, open floor plan with all the upgrades, move in ready, 4 bedrooms, 2 bathrooms and 2 car garage. No HOA, Quartz counter tops in kitchen and bathrooms, walk-in shower, walki-in closet, tall ceilings. Fenced backyard. Enclosed porch 23 x 14 on the back of the house. Fence with a door on each side, paved parking. Close shopping centers, schools, hospitals, major roads 408,429, I4, turnpike, 30 minutes to Disney, 18 minutes to Universal, 10 minutes to dawn town Orlando, and 20 minutes to the Orlando Airport.
Location
State FL
County Orange
Community Merrymount
Zoning R-1
Interior
Interior Features Ceiling Fans(s), Kitchen/Family Room Combo, Open Floorplan, Vaulted Ceiling(s)
Heating Electric
Cooling Central Air
Flooring Vinyl
Fireplace false
Appliance Cooktop, Dishwasher, Electric Water Heater, Microwave, Range Hood, Refrigerator
Laundry In Garage
Exterior
Exterior Feature French Doors, Irrigation System
Garage Spaces 2.0
Fence Vinyl
Utilities Available Cable Available, Electricity Available, Phone Available
Roof Type Shingle
Porch Covered
Attached Garage true
Garage true
Private Pool No
Building
Entry Level One
Foundation Slab
Lot Size Range 0 to less than 1/4
Sewer Public Sewer
Water Public
Structure Type Stucco
New Construction true
Schools
Elementary Schools Rock Lake Elem
Middle Schools Carver Middle
High Schools Jones High
Others
Senior Community No
Ownership Fee Simple
Acceptable Financing Cash, Conventional, FHA, VA Loan
Listing Terms Cash, Conventional, FHA, VA Loan
Special Listing Condition None
Read Less Info
Want to know what your home might be worth? Contact us for a FREE valuation!

Our team is ready to help you sell your home for the highest possible price ASAP

© 2025 My Florida Regional MLS DBA Stellar MLS. All Rights Reserved.
Bought with EXP REALTY LLC






