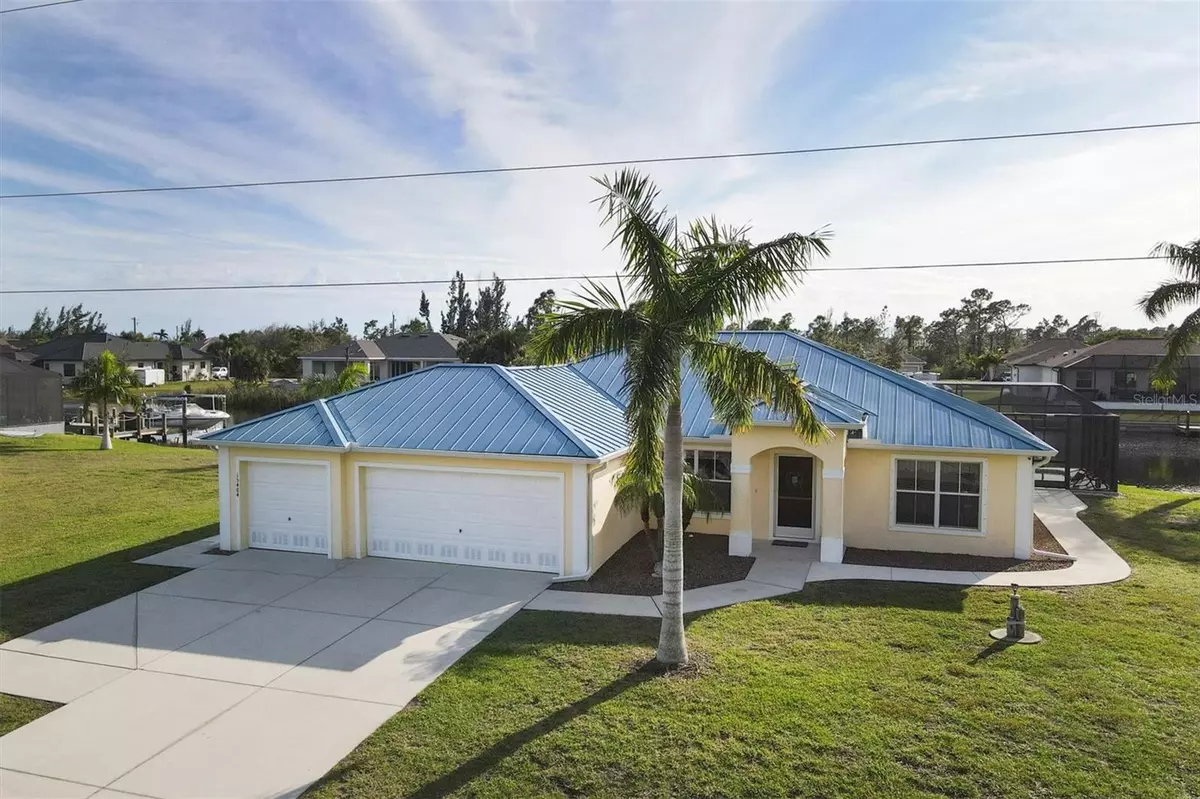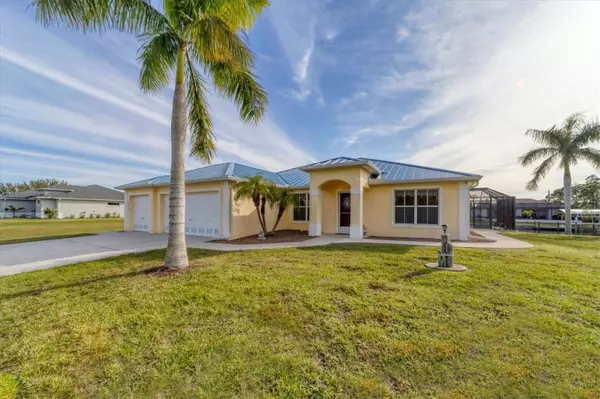$627,000
$649,000
3.4%For more information regarding the value of a property, please contact us for a free consultation.
4 Beds
2 Baths
1,890 SqFt
SOLD DATE : 04/19/2024
Key Details
Sold Price $627,000
Property Type Single Family Home
Sub Type Single Family Residence
Listing Status Sold
Purchase Type For Sale
Square Footage 1,890 sqft
Price per Sqft $331
Subdivision Port Charlotte Sec 081
MLS Listing ID D6134151
Sold Date 04/19/24
Bedrooms 4
Full Baths 2
HOA Fees $10/ann
HOA Y/N Yes
Originating Board Stellar MLS
Year Built 2007
Annual Tax Amount $6,277
Lot Size 0.710 Acres
Acres 0.71
Property Description
**Huge Price Reduction**Welcome to your New Home in the Waterfront Community of South Gulf Cove. 4 Bedrooms, 2 Bathrooms, 3 car Garage with Pool, Dock & 10,000 LB Boat Lift. This Beautiful Pool Home is Built in the Middle of 3 Waterfront Lots, totaling almost 3/4 of an acre. Visit this home and Instantly be Wowed by the size of the Property, all cleared and landscaped. Plenty of space to build another structure for Boat or RV storage or just embrace the privacy. The Metal Roof was installed in 2023. Once inside you will notice how bright and airy the home is. The Dining Room is located in the Front of the home with a Double Window, Continue to the Open Kitchen and Living Room. The Kitchen is Nicely Arranged with plenty of Counter & Cabinet Space. Almost all of the cabinets have Pull Out Shelving for easy access. Great for that Busy Cook. The Livingroom has Vaulted Ceilings and Sliders to the Expansive Lanai & Pool. All Great Areas for Entertaining, Having a cocktail or Soaking up some Sun. Back Inside the Split Bedroom Plan is Ideal. On the Right Side of the home are 3 nicely sized bedrooms, and a shared Bathroom. 1 Bedroom is currently being used as a home Gym. On the Left side of the home is the Oversized Master Suite with great views of the Water. 2 generous walk in closets and a Large Owners Bathroom. The walk in Shower and separate Soaking tub is Spa like with Double sink and Vanity. The Laundry Room is off the kitchen and leads to the garage. Plenty of room for Autos, Workshop, Toys etc. Outside the Dock is a great place to Sit or Cast a Line. The 10,000lb Lift will accommodate most boats. Travel from your back yard to the Charlotte Harbour, Intracoastal or Gulf. You can enjoy the Lagoon for a great afternoon inside your own community waterways. This home is equipped with Electric Roll down hurricane shutters on sliders and has hurricane shutters for the rest of the windows, giving you total protection. The home has a preferred rear facing Southern Exposure giving you Great Sunsets. There's so much to see make an appointment soon. Important notes, New Roof & New A/C unit in 2023.
Location
State FL
County Charlotte
Community Port Charlotte Sec 081
Zoning RSF3.5
Interior
Interior Features Ceiling Fans(s), High Ceilings, Solid Surface Counters, Vaulted Ceiling(s), Walk-In Closet(s), Window Treatments
Heating Electric
Cooling Central Air
Flooring Carpet, Ceramic Tile
Fireplace false
Appliance Dishwasher, Disposal, Dryer, Exhaust Fan, Microwave, Range, Refrigerator, Washer
Laundry Inside, Laundry Room
Exterior
Exterior Feature Hurricane Shutters, Rain Gutters, Sliding Doors
Garage Spaces 3.0
Pool Gunite
Community Features Clubhouse, Sidewalks
Utilities Available Electricity Connected, Public, Sewer Connected
Waterfront Description Canal - Brackish
View Y/N 1
Water Access 1
Water Access Desc Canal - Brackish
Roof Type Metal
Attached Garage true
Garage true
Private Pool Yes
Building
Story 1
Entry Level One
Foundation Slab
Lot Size Range 1/2 to less than 1
Sewer Public Sewer
Water Public
Architectural Style Florida
Structure Type Block
New Construction false
Schools
Elementary Schools Myakka River Elementary
Middle Schools L.A. Ainger Middle
High Schools Lemon Bay High
Others
Pets Allowed Cats OK, Dogs OK
Senior Community No
Pet Size Extra Large (101+ Lbs.)
Ownership Fee Simple
Monthly Total Fees $10
Acceptable Financing Cash, Conventional
Membership Fee Required Optional
Listing Terms Cash, Conventional
Num of Pet 10+
Special Listing Condition None
Read Less Info
Want to know what your home might be worth? Contact us for a FREE valuation!

Our team is ready to help you sell your home for the highest possible price ASAP

© 2025 My Florida Regional MLS DBA Stellar MLS. All Rights Reserved.
Bought with RE/MAX ALLIANCE GROUP






