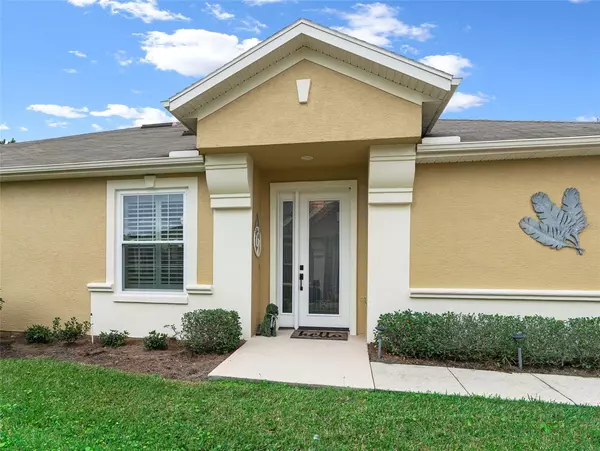$370,000
$379,900
2.6%For more information regarding the value of a property, please contact us for a free consultation.
2 Beds
2 Baths
1,696 SqFt
SOLD DATE : 04/22/2024
Key Details
Sold Price $370,000
Property Type Single Family Home
Sub Type Villa
Listing Status Sold
Purchase Type For Sale
Square Footage 1,696 sqft
Price per Sqft $218
Subdivision Stone Creek By Del Webb-Pinebrook
MLS Listing ID OM668058
Sold Date 04/22/24
Bedrooms 2
Full Baths 2
Construction Status Inspections
HOA Fees $619/mo
HOA Y/N Yes
Originating Board Stellar MLS
Year Built 2007
Annual Tax Amount $1,666
Lot Size 5,662 Sqft
Acres 0.13
Property Description
The Alexander model offers a spacious 2 bedroom, 2 bathroom, & flex room floorplan with a 2 car garage. The villa features a private yard and as you approach the entrance, you are greeted by a glass front door. Upon entering, you will find a flex room with elegant glass French doors, slate flooring, a window, and a new fan, creating a cozy and welcoming atmosphere. The hallway leads to a guest bedroom with slate flooring, a window, a new fan, and a closet. The guest bathroom provides ample space for convenience. The owners' suite boasts three large windows, slate flooring, and a new fan. The bathroom has been beautifully remodeled with a walk-in shower, quartz counters, new fixtures, and mirrors. In the owners' suite closet, built-ins have been installed for added organization. The dining room showcases a modern design with new lights, while the living room is inviting with a built-in for the TV, shelves, and new light fixtures. The kitchen has undergone a remodel, featuring new quartz counters and design, cabinets with pullout functionality, a stylish backsplash, under counter lighting, Maytag appliances, and new light fixtures. Throughout the home, you will find plantation shutters, replaced windows and doors, a carbon water softener, and garage storage racks. The lanai has been extended with pavers, seamless viewing screening, and an installed swing, providing a perfect outdoor space. Additionally, cabinets and shelves have been added to the laundry room for enhanced storage. The HOA fees cover landscaping, roof repairs/replacement, irrigation water and repairs, exterior painting and pressure washing, and Master Insurance policy for exterior. This low-maintenance home is perfect for Florida living. Contact us today to schedule a showing!
Location
State FL
County Marion
Community Stone Creek By Del Webb-Pinebrook
Zoning PUD
Interior
Interior Features Built-in Features, Ceiling Fans(s), Eat-in Kitchen, Open Floorplan, Pest Guard System, Split Bedroom, Stone Counters, Thermostat, Walk-In Closet(s)
Heating Electric, Heat Pump
Cooling Central Air
Flooring Slate, Tile
Fireplace false
Appliance Built-In Oven, Cooktop, Dishwasher, Dryer, Microwave, Range Hood, Refrigerator, Washer, Water Softener
Laundry Inside, Laundry Room
Exterior
Exterior Feature Irrigation System, Rain Gutters, Sidewalk, Sliding Doors
Garage Spaces 2.0
Community Features Clubhouse, Deed Restrictions, Dog Park, Fitness Center, Gated Community - Guard, Golf Carts OK, Golf, Irrigation-Reclaimed Water, Pool, Restaurant, Sidewalks, Tennis Courts
Utilities Available Cable Available, Electricity Connected, Phone Available, Sewer Connected, Sprinkler Recycled, Street Lights, Water Connected
Amenities Available Clubhouse, Fence Restrictions, Fitness Center, Gated, Golf Course, Maintenance, Pickleball Court(s), Pool, Sauna, Shuffleboard Court, Spa/Hot Tub, Tennis Court(s)
View Trees/Woods
Roof Type Shingle
Porch Rear Porch, Screened
Attached Garage true
Garage true
Private Pool No
Building
Story 1
Entry Level One
Foundation Slab
Lot Size Range 0 to less than 1/4
Sewer Private Sewer
Water Private
Structure Type Block,Stucco
New Construction false
Construction Status Inspections
Others
Pets Allowed Yes
HOA Fee Include Guard - 24 Hour,Common Area Taxes,Pool,Escrow Reserves Fund,Insurance,Internet,Maintenance Structure,Maintenance Grounds,Maintenance,Private Road,Recreational Facilities,Security,Trash
Senior Community Yes
Ownership Fee Simple
Monthly Total Fees $619
Acceptable Financing Cash, Conventional
Membership Fee Required Required
Listing Terms Cash, Conventional
Special Listing Condition None
Read Less Info
Want to know what your home might be worth? Contact us for a FREE valuation!

Our team is ready to help you sell your home for the highest possible price ASAP

© 2025 My Florida Regional MLS DBA Stellar MLS. All Rights Reserved.
Bought with NEXTHOME SALLY LOVE REAL ESTATE






