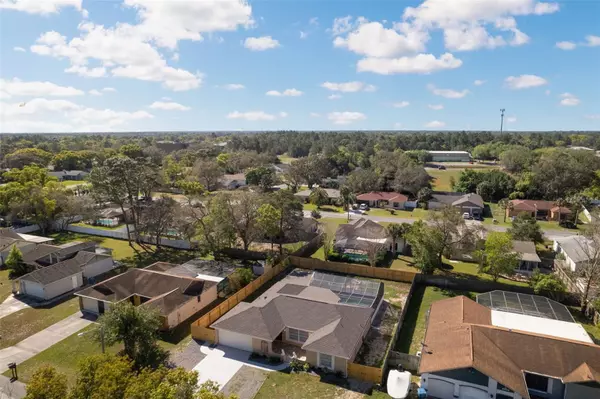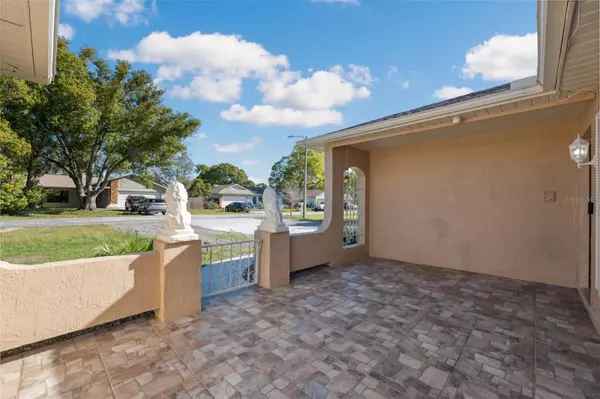$340,000
$340,000
For more information regarding the value of a property, please contact us for a free consultation.
3 Beds
3 Baths
1,525 SqFt
SOLD DATE : 04/22/2024
Key Details
Sold Price $340,000
Property Type Single Family Home
Sub Type Single Family Residence
Listing Status Sold
Purchase Type For Sale
Square Footage 1,525 sqft
Price per Sqft $222
Subdivision Forest Oaks
MLS Listing ID W7863224
Sold Date 04/22/24
Bedrooms 3
Full Baths 3
Construction Status Appraisal,Financing,Inspections
HOA Y/N No
Originating Board Stellar MLS
Year Built 1988
Annual Tax Amount $2,386
Lot Size 10,018 Sqft
Acres 0.23
Lot Dimensions 80X125
Property Description
Seeking space, style, and comfort? This spectacularly renovated Spring Hill pool home with a full in-law suite is everything you want and more! It's not just the roof that's brand new in 2024; we're talking fresh interior and exterior paint, brand new large-scale tile flooring, and a kitchen that's been overhauled from top to bottom. Even the driveway's been freshly painted and expanded with new gravel for extended parking space! A wrought iron gate opens up to a paved courtyard made for sipping iced tea on sunny days. Inside, the open floor plan is accentuated by crown molding in the spacious main living areas. Light streaming in through frosted glass windows and doors gently illuminates the space. Cooks will absolutely adore the kitchen. Not only does it have gorgeous stone counters, brand new cabinets, and newer stainless steel appliances, it's got an island for additional storage, work, or dining space - perfect for entertaining! Just off the kitchen, the in-law suite awaits. It's accessed via a flexible room that could be used as a private sitting room for the suite, or as added flexible living space for the main house. It has a kitchenette with a refrigerator, sink, and a 2-burner cooktop, as well its own full bathroom and private access to the pool area. The primary bedroom is just off the dining room, generously sized with a walk-in closet and separate lanai access. The remaining guest bedroom is also quite sizable. The two of them share a large bathroom with dual basin sinks and a tub/shower combo. There's even a third full bathroom just off the garage entrance for convenience. When you're ready for fun in the Florida sun, grab your towels and SPF! The covered lanai offers a shady spot to relax and enjoy a view of the fenced backyard. And when you're ready to cool off, splash on into your private in-ground pool! There are no HOA fees or restrictions here to deal with. Catch a local production at the Stage West Playhouse, which is less than half a mile away. And you're also about a mile away from Delta Woods Park, which features a beautiful playground and sports complex. There are some excellent locally-owned restaurants nearby, like Turnpike Rest Stop, Philly's Best Cheesesteak House, Guido's Pizza Cafe, and more. Discover the magic of Florida's Adventure Coast at the nearby Weeki Wachee Springs State Park, where you can paddle the river or meet real mermaids! You're not far from US-19, so you'll have easy access to Homosassa, the sponge docks of Tarpon Springs, and the stunning beaches of Clearwater. Tampa is a quick trip south via the Veterans Expressway, too. The perfect blend of luxury and practicality are just waiting for you!
Location
State FL
County Hernando
Community Forest Oaks
Zoning PDP
Rooms
Other Rooms Bonus Room, Great Room, Interior In-Law Suite w/No Private Entry
Interior
Interior Features Ceiling Fans(s), Crown Molding, Open Floorplan, Primary Bedroom Main Floor, Stone Counters, Walk-In Closet(s)
Heating Central, Electric
Cooling Central Air
Flooring Ceramic Tile
Fireplace false
Appliance Cooktop, Dishwasher, Microwave, Range, Refrigerator
Laundry In Garage
Exterior
Exterior Feature Courtyard, Lighting, Rain Gutters, Sliding Doors
Parking Features Driveway, Garage Door Opener, Ground Level
Garage Spaces 2.0
Fence Fenced, Wood
Pool Gunite, In Ground, Screen Enclosure
Utilities Available BB/HS Internet Available, Cable Available
Roof Type Shingle
Porch Patio, Screened
Attached Garage true
Garage true
Private Pool Yes
Building
Lot Description Landscaped, Paved
Entry Level One
Foundation Slab
Lot Size Range 0 to less than 1/4
Sewer Public Sewer
Water Public
Architectural Style Contemporary
Structure Type Block,Concrete,Stucco
New Construction false
Construction Status Appraisal,Financing,Inspections
Schools
Elementary Schools Deltona Elementary
Middle Schools Fox Chapel Middle School
High Schools Central High School
Others
Pets Allowed Yes
Senior Community No
Ownership Fee Simple
Acceptable Financing Cash, Conventional, FHA, VA Loan
Listing Terms Cash, Conventional, FHA, VA Loan
Special Listing Condition None
Read Less Info
Want to know what your home might be worth? Contact us for a FREE valuation!

Our team is ready to help you sell your home for the highest possible price ASAP

© 2025 My Florida Regional MLS DBA Stellar MLS. All Rights Reserved.
Bought with AVENUE HOMES LLC






