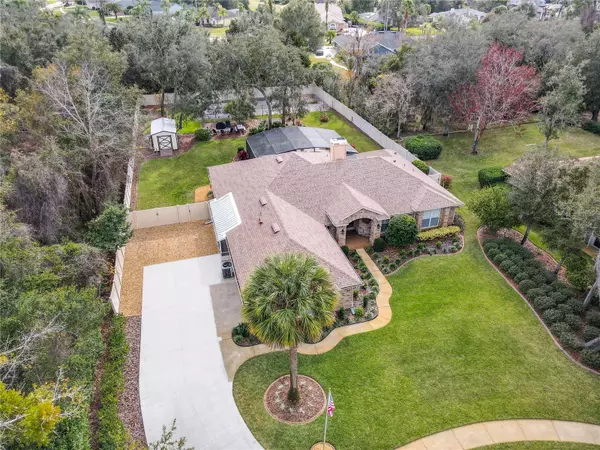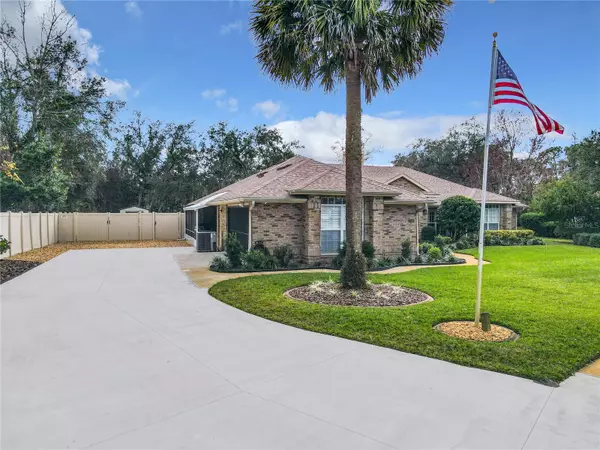$553,000
$549,900
0.6%For more information regarding the value of a property, please contact us for a free consultation.
3 Beds
3 Baths
2,391 SqFt
SOLD DATE : 04/11/2024
Key Details
Sold Price $553,000
Property Type Single Family Home
Sub Type Single Family Residence
Listing Status Sold
Purchase Type For Sale
Square Footage 2,391 sqft
Price per Sqft $231
Subdivision Eagles Nest At Glen Abbey
MLS Listing ID O6185498
Sold Date 04/11/24
Bedrooms 3
Full Baths 3
Construction Status No Contingency
HOA Y/N No
Originating Board Stellar MLS
Year Built 1992
Annual Tax Amount $1,748
Lot Size 0.600 Acres
Acres 0.6
Property Description
THE VIEW IS SPECTACULAR FROM THE MINUTE YOU WALK INTO THIS UPDATED LIGHT, BRIGHT CLASSIC BRICK POOL BEAUTY IN GLEN ABBEY! 3 BEDROOMS - 3 BATHS - WITH NEW DRIVEWAY PLUS PARKING FOR 2 CAR SIDE ENTRY GARAGE ON .6 ACRE LOT SURROUNDED IN BACK BY VINYL FENCE WITH SIDE GATE & SHED - FRUIT TREES & GREAT GARDEN SPACE - AN ABUNDANCE OF PLANTS & LANDSCAPING - SCREENED REAR PORCH OPENS TO SCREENED POOL & WATERFALL FOR GREAT GRILL OUTS! PERFECT FLOOR PLAN HAS VAULTED CEILINGS, THREE WAY SPLIT PLAN FEATURING TWO PRIMARY BEDROOMS! LIVING RM IS USED AN OFFICE NEAR FRONT DOOR. GREAT RM HAS BRICK FIREPLACE & 12' opening with FRENCH DOORS (SCREENS ADJUST VIEW & LIGHT) THAT OPEN UP TO REAR PORCH, SMALL MINI KITCHEN & POOL AREA FOR ENTERTAINMENT ALL YEAR - HANDY POOL BATH IS OFF HALL AT THIRD BEDROOM. OVERSIZED PRIMARY BEDROOM HAS GLASS FRENCH DOORS TO ACCESS PORCH & POOL FOR MIDNIGHT SWIM! PRIMARY BATH HAS GAREN TUB, SEPARATE SHOWER & DOUBLE SINKS. 2ND PRIMARY BEDROOM IS LOCATED AT THE FRONT END OF THE HOME WITH BATH AND WALK IN CLOSET. LIVING RM IS USED AS AN OFFICE. HOME FEATURES INCLD: POOL REMODEL 2023, BATH UPDATES, NEW VINYL FENCE 2018, NEWER APPLIANCES 2016 & CORIAN COUNTERS, NEW LUXURY VINYL FLOORING 2020, NEW DRIVEWAY 2023, NEW ROOF 2017 AND MUCH MORE! (all information is thought to be correct but Buyer and Buyer's Agent to verify)
Location
State FL
County Volusia
Community Eagles Nest At Glen Abbey
Zoning RES
Rooms
Other Rooms Den/Library/Office, Family Room, Formal Dining Room Separate, Inside Utility
Interior
Interior Features Cathedral Ceiling(s), Ceiling Fans(s), Eat-in Kitchen, High Ceilings, Open Floorplan, Primary Bedroom Main Floor, Split Bedroom, Walk-In Closet(s)
Heating Central, Heat Pump
Cooling Central Air
Flooring Laminate, Luxury Vinyl, Tile
Fireplaces Type Family Room, Wood Burning
Furnishings Unfurnished
Fireplace true
Appliance Built-In Oven, Convection Oven, Dishwasher, Disposal, Electric Water Heater, Exhaust Fan, Microwave, Refrigerator
Laundry Inside
Exterior
Exterior Feature Garden, Irrigation System, Sidewalk
Parking Features Driveway, Garage Faces Side, Guest, Open, Oversized, Workshop in Garage
Garage Spaces 2.0
Fence Fenced, Vinyl
Pool In Ground, Screen Enclosure
Utilities Available Cable Available, Electricity Available, Public, Sprinkler Well, Water Available
View Garden, Park/Greenbelt, Pool
Roof Type Shingle
Porch Covered, Deck, Enclosed, Front Porch, Rear Porch, Screened, Side Porch
Attached Garage true
Garage true
Private Pool Yes
Building
Lot Description Cleared, Cul-De-Sac, City Limits, Near Golf Course, Oversized Lot, Private, Street Dead-End
Entry Level One
Foundation Slab
Lot Size Range 1/2 to less than 1
Sewer Public Sewer
Water Public
Architectural Style Contemporary, Traditional
Structure Type Brick,Wood Frame
New Construction false
Construction Status No Contingency
Others
Pets Allowed Yes
Senior Community No
Ownership Fee Simple
Acceptable Financing Cash, Conventional, FHA, VA Loan
Listing Terms Cash, Conventional, FHA, VA Loan
Special Listing Condition None
Read Less Info
Want to know what your home might be worth? Contact us for a FREE valuation!

Our team is ready to help you sell your home for the highest possible price ASAP

© 2025 My Florida Regional MLS DBA Stellar MLS. All Rights Reserved.
Bought with FLORIDA REALTY INVESTMENTS






