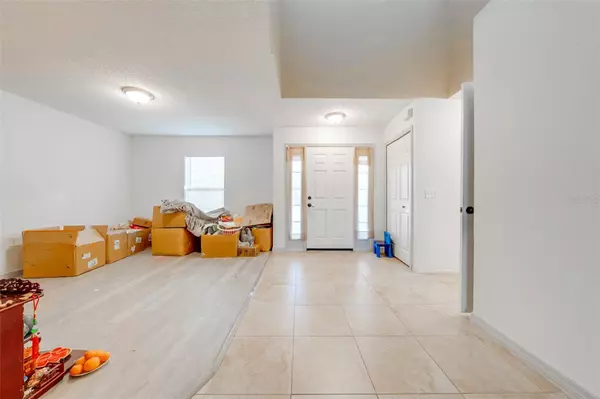$395,000
$395,000
For more information regarding the value of a property, please contact us for a free consultation.
4 Beds
3 Baths
2,870 SqFt
SOLD DATE : 04/23/2024
Key Details
Sold Price $395,000
Property Type Single Family Home
Sub Type Single Family Residence
Listing Status Sold
Purchase Type For Sale
Square Footage 2,870 sqft
Price per Sqft $137
Subdivision Southern Pines Unit 01
MLS Listing ID O6177319
Sold Date 04/23/24
Bedrooms 4
Full Baths 2
Half Baths 1
Construction Status Appraisal,Financing,Inspections
HOA Fees $43/ann
HOA Y/N Yes
Originating Board Stellar MLS
Year Built 2005
Annual Tax Amount $5,250
Lot Size 7,405 Sqft
Acres 0.17
Property Description
Come take a look at this great home for any size family, Do you work from home? There is a great bonus room that would make a fantastic office. The floor plan is so versatile
you can use downstairs rooms any way your family needs. The bonus room would be a great game room, office or convert to a 5th bedroom. If you need a large formal dining
room, just use the room off the kitchen currently the family room. This four bedroom two and a half bath home boasts very large bedrooms. Priced to sell at 395,000 with over
2800 sq ft. The seller has just remodeled the guest bath and put new laminate flooring in the loft, on the stairs, in the living room and in the master suite, and they added 6" x
18" plank tile to the family room. The exterior was recently painted. On the 1st floor you will find a laundry room, 1/2 bath, kitchen, living, family room, a coat and vacuum closet
plus a large storage closet under the stairs. In the kitchen you will find an island, TWO pantries and all appliances will convey. The second floor has 3 bedrooms plus the
master suite with 3 linen closets and a loft. This will make a very nice home for any family whether you are just starting out or have a multi generational family. The home does
need some TLC as far as the interior paint and a few minor fixes. In the back of the home you will find a large screened in porch with tile flooring, several fruit trees including
Mango and Banana with a vinyl fenced in yard. The location is awesome, just a few minutes to the Royal St. Cloud Golf Course and restaurant, close to schools, shopping and
a bus line. Very easy access to major roads for easy travel anywhere through out central FL
Location
State FL
County Osceola
Community Southern Pines Unit 01
Zoning SPUD
Rooms
Other Rooms Bonus Room, Family Room, Formal Living Room Separate, Inside Utility, Loft
Interior
Interior Features Ceiling Fans(s), Eat-in Kitchen, Kitchen/Family Room Combo, PrimaryBedroom Upstairs, Walk-In Closet(s)
Heating Central
Cooling Central Air
Flooring Carpet, Ceramic Tile, Laminate
Furnishings Unfurnished
Fireplace false
Appliance Dishwasher, Dryer, Microwave, Range, Refrigerator, Washer
Laundry Laundry Room
Exterior
Exterior Feature Irrigation System, Sliding Doors
Parking Features Garage Door Opener, On Street
Garage Spaces 2.0
Utilities Available BB/HS Internet Available, Electricity Connected, Public
Roof Type Shingle
Porch Covered, Rear Porch, Screened
Attached Garage true
Garage true
Private Pool No
Building
Lot Description City Limits, Paved
Entry Level Two
Foundation Slab
Lot Size Range 0 to less than 1/4
Sewer Public Sewer
Water Public
Architectural Style Contemporary
Structure Type Block,Stucco,Wood Frame
New Construction false
Construction Status Appraisal,Financing,Inspections
Others
Pets Allowed Yes
Senior Community No
Ownership Fee Simple
Monthly Total Fees $43
Acceptable Financing Cash, Conventional, FHA
Membership Fee Required Required
Listing Terms Cash, Conventional, FHA
Special Listing Condition None
Read Less Info
Want to know what your home might be worth? Contact us for a FREE valuation!

Our team is ready to help you sell your home for the highest possible price ASAP

© 2025 My Florida Regional MLS DBA Stellar MLS. All Rights Reserved.
Bought with LPT REALTY






