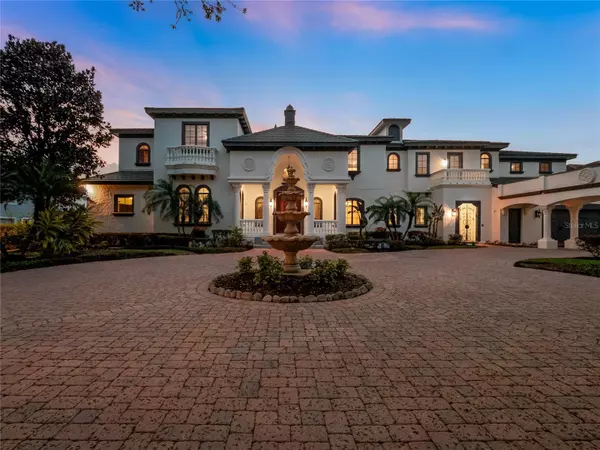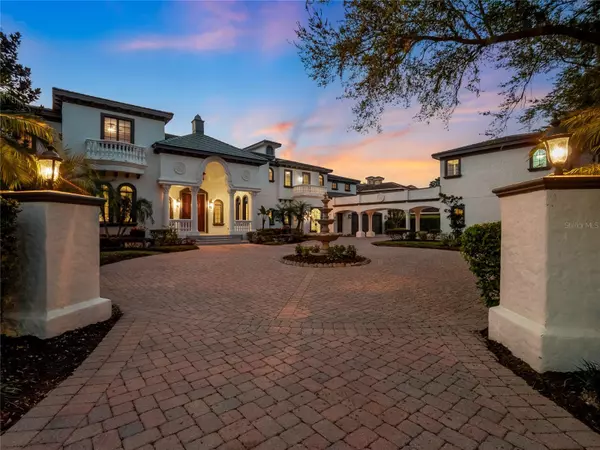$4,250,000
$4,495,000
5.5%For more information regarding the value of a property, please contact us for a free consultation.
8 Beds
8 Baths
9,621 SqFt
SOLD DATE : 04/24/2024
Key Details
Sold Price $4,250,000
Property Type Single Family Home
Sub Type Single Family Residence
Listing Status Sold
Purchase Type For Sale
Square Footage 9,621 sqft
Price per Sqft $441
Subdivision Sunset Bay Rep
MLS Listing ID S5101238
Sold Date 04/24/24
Bedrooms 8
Full Baths 8
Construction Status Inspections
HOA Fees $191/ann
HOA Y/N Yes
Originating Board Stellar MLS
Year Built 2005
Annual Tax Amount $46,862
Lot Size 2.010 Acres
Acres 2.01
Property Description
One or more photo(s) has been virtually staged. Indulge in the epitome of waterfront luxury living with this extraordinary estate boasting 2 acres of pristine shoreline on Lake Down, nestled within the desirable Windermere community. Positioned majestically along the shores of Lake Down, within the esteemed Butler Chain of Lakes, this residence offers a pinnacle of opulent lakeside living.
Spanning over 15,500 square feet of sheer luxury, the 8 bedroom and 8 bathroom magnificent estate leaves no detail overlooked. Every aspect exudes unparalleled elegance. Immerse yourself in the ultimate entertainment experience with a home theater, spa retreat, and a private fitness center area for the health enthusiast.
As you enter through bespoke custom mahogany doors, you're greeted by a breathtaking two-story vista with 30 foot ceilings. The lavish master suite, complete with a private sitting area and spa-like en-suite, invites indulgence and relaxation.
The epicurean kitchen is a culinary haven featuring a sprawling center island and a concealed butler's pantry. Elevate your lifestyle with amenities such as a private elevator, personal sauna, and dedicated yoga/meditation sanctuary.
Car enthusiasts will delight in the 6-car garage, while water lovers will appreciate the convenience of the covered boat and jet ski lifts, that offers unparalleled views of the tranquil lake.
For guests seeking a retreat, a detached 2-bedroom guest house awaits, ensuring both privacy and comfort. Delight in luxury living on covered patios and outdoor spaces while basking in the serenity of lakeside vistas.
Conveniently located just moments away from fine dining, premier shopping, and the world-renowned Isleworth Golf and Country Club, this luxury retreat offers the pinnacle of convenience, leisure, and sophistication—an extraordinary sanctuary that exceeds all expectations. Experience the epitome of luxury living at its finest.
Recent updates include Brand New Tile Roof, freshly painted interior and exterior, Epoxy Garage floors, 3 new HVAC Systems, New boat dock electrical panel, new flooring upstairs and newly designed English Garden featuring artificial turf.
Location
State FL
County Orange
Community Sunset Bay Rep
Zoning SFR
Rooms
Other Rooms Bonus Room, Den/Library/Office, Family Room, Garage Apartment, Inside Utility, Media Room
Interior
Interior Features Built-in Features, Cathedral Ceiling(s), Ceiling Fans(s), Elevator, High Ceilings, Kitchen/Family Room Combo, Living Room/Dining Room Combo, Open Floorplan, Primary Bedroom Main Floor, Sauna, Solid Surface Counters, Solid Wood Cabinets, Split Bedroom, Thermostat, Vaulted Ceiling(s), Walk-In Closet(s), Wet Bar
Heating Electric
Cooling Central Air
Flooring Hardwood, Tile
Fireplaces Type Gas, Living Room
Furnishings Unfurnished
Fireplace true
Appliance Bar Fridge, Built-In Oven, Cooktop, Dishwasher, Disposal, Dryer, Electric Water Heater, Exhaust Fan, Ice Maker, Microwave, Range, Range Hood, Refrigerator, Washer, Wine Refrigerator
Laundry Inside, Laundry Closet, Laundry Room, Upper Level
Exterior
Exterior Feature Balcony, French Doors, Irrigation System, Lighting, Outdoor Kitchen, Sauna, Sidewalk, Sliding Doors
Parking Features Driveway
Garage Spaces 6.0
Utilities Available Cable Available, Electricity Available, Phone Available, Water Available
Waterfront Description Lake
View Y/N 1
Water Access 1
Water Access Desc Lake - Chain of Lakes
View Water
Roof Type Tile
Attached Garage true
Garage true
Private Pool No
Building
Story 2
Entry Level Two
Foundation Block
Lot Size Range 2 to less than 5
Sewer Septic Tank
Water Public
Structure Type Block,Stucco
New Construction false
Construction Status Inspections
Schools
Elementary Schools Windermere Elem
Middle Schools Chain Of Lakes Middle
High Schools Olympia High
Others
Pets Allowed Cats OK, Dogs OK
Senior Community No
Ownership Fee Simple
Monthly Total Fees $191
Acceptable Financing Cash, Conventional
Membership Fee Required Required
Listing Terms Cash, Conventional
Special Listing Condition Real Estate Owned
Read Less Info
Want to know what your home might be worth? Contact us for a FREE valuation!

Our team is ready to help you sell your home for the highest possible price ASAP

© 2025 My Florida Regional MLS DBA Stellar MLS. All Rights Reserved.
Bought with COLDWELL BANKER REALTY






