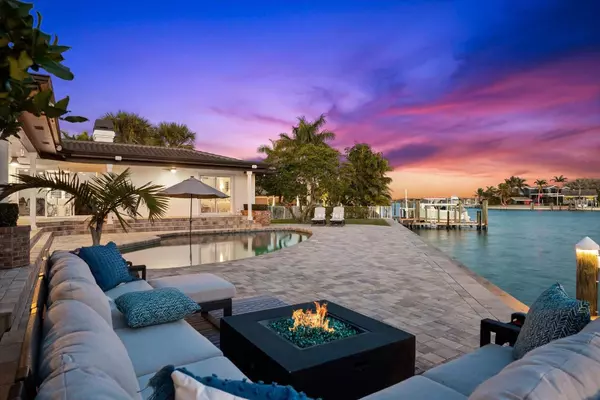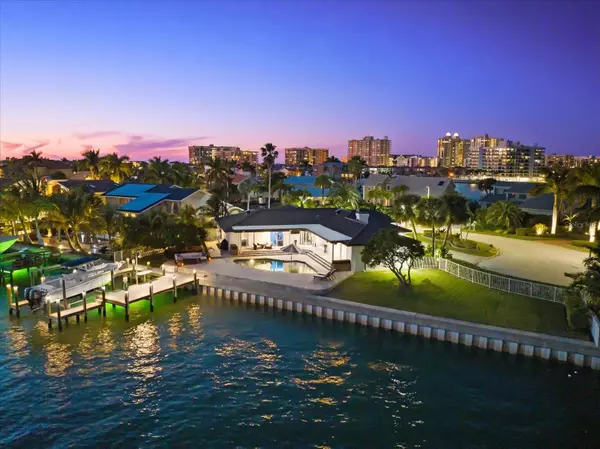$3,250,000
$3,399,000
4.4%For more information regarding the value of a property, please contact us for a free consultation.
4 Beds
3 Baths
2,912 SqFt
SOLD DATE : 04/30/2024
Key Details
Sold Price $3,250,000
Property Type Single Family Home
Sub Type Single Family Residence
Listing Status Sold
Purchase Type For Sale
Square Footage 2,912 sqft
Price per Sqft $1,116
Subdivision Belle Isle
MLS Listing ID U8230348
Sold Date 04/30/24
Bedrooms 4
Full Baths 3
Construction Status Financing,Inspections
HOA Y/N No
Originating Board Stellar MLS
Year Built 1978
Annual Tax Amount $15,363
Lot Size 0.650 Acres
Acres 0.65
Lot Dimensions 104x114
Property Description
Imagine waking up to dolphins playing your back yard – an everyday paradise awaits you, come experience waterfront living at its finest in this exceptional property where every detail has been carefully curated to exceed your expectations. This renovated meticulously crafted residence boasts unparalleled features and thoughtful design elements throughout. Situated on a rare expansive lot on this highly sought after street and perfectly positioned on the quiet cul-de-sac, this property offers 157 feet of pristine deep waterfront, ensuring breathtaking views from every angle. Upon arrival you will notice the wonderful landscaping and tropical variety of palms with a gorgeous circular drive and plenty of parking for guests. Once you step through the double door entry into the foyer a feeling of comfortable elegance begins, seamlessly blending open living space with timeless sophistication. The heart of the home lies in the meticulously planned, one-of-a-kind kitchen for the chef in your family, also featuring hidden storage and charging station. Gather with loved ones in this amazing open concept floor plan design, enhanced by a wood-burning fireplace for cozy evenings in. Retreat to the tranquility of the split bedroom plan, offering four bedrooms plus a versatile home office or gym space. Step outside to discover a private saltwater pool with a sun-shelf, pavered patio deck, perfect for parties, heightened seawall and a custom composite dock equipped with a fish cleaning station boasting a 16,000 lb boat lift. Indulging in a day on the water has never been easier, as the deep water lot is never tidal dependent. Quick access to Clearwater Pass to enjoy the wide-open waters of the Gulf or waterfront restaurants with boating access. Ample side yard space and a lush grassy area provide the perfect backdrop for outdoor activities and entertaining, and a large yard for Fido to run around. Enjoy resident only private Gulf front parking for a stroll on the beach or jaw dropping sunsets. Belleair Beach living is second to none. Schedule your private tour today and elevate your lifestyle to new heights.
Location
State FL
County Pinellas
Community Belle Isle
Rooms
Other Rooms Den/Library/Office
Interior
Interior Features Built-in Features, Ceiling Fans(s), Crown Molding, Eat-in Kitchen, Kitchen/Family Room Combo, Living Room/Dining Room Combo, Open Floorplan, Primary Bedroom Main Floor, Solid Wood Cabinets, Split Bedroom, Stone Counters, Thermostat, Walk-In Closet(s), Wet Bar, Window Treatments
Heating Electric
Cooling Central Air
Flooring Ceramic Tile
Fireplaces Type Living Room, Wood Burning
Fireplace true
Appliance Bar Fridge, Built-In Oven, Convection Oven, Cooktop, Dishwasher, Disposal, Dryer, Electric Water Heater, Exhaust Fan, Microwave, Range Hood, Refrigerator, Touchless Faucet, Washer, Water Filtration System, Water Purifier, Water Softener, Wine Refrigerator
Laundry Electric Dryer Hookup, Inside, Laundry Room
Exterior
Exterior Feature Irrigation System, Lighting, Outdoor Shower, Private Mailbox, Rain Gutters, Sliding Doors
Parking Features Circular Driveway, Driveway, Garage Door Opener, Off Street, Oversized
Garage Spaces 2.0
Fence Fenced, Other
Pool In Ground, Salt Water
Community Features Golf Carts OK, Park, Playground, Tennis Courts
Utilities Available Cable Available, Electricity Connected, Public, Sewer Connected, Water Connected
Waterfront Description Intracoastal Waterway
View Y/N 1
Water Access 1
Water Access Desc Intracoastal Waterway
View Water
Roof Type Tile
Porch Covered, Front Porch, Patio, Rear Porch
Attached Garage true
Garage true
Private Pool Yes
Building
Lot Description Cul-De-Sac, Landscaped, Oversized Lot, Street Dead-End, Paved
Story 1
Entry Level One
Foundation Slab
Lot Size Range 1/2 to less than 1
Sewer Public Sewer
Water Public
Structure Type Block,Stucco
New Construction false
Construction Status Financing,Inspections
Schools
Elementary Schools Mildred Helms Elementary-Pn
Middle Schools Largo Middle-Pn
High Schools Largo High-Pn
Others
Senior Community No
Ownership Fee Simple
Acceptable Financing Cash, Conventional
Listing Terms Cash, Conventional
Special Listing Condition None
Read Less Info
Want to know what your home might be worth? Contact us for a FREE valuation!

Our team is ready to help you sell your home for the highest possible price ASAP

© 2025 My Florida Regional MLS DBA Stellar MLS. All Rights Reserved.
Bought with HANLON APPRAISAL SERVICES






