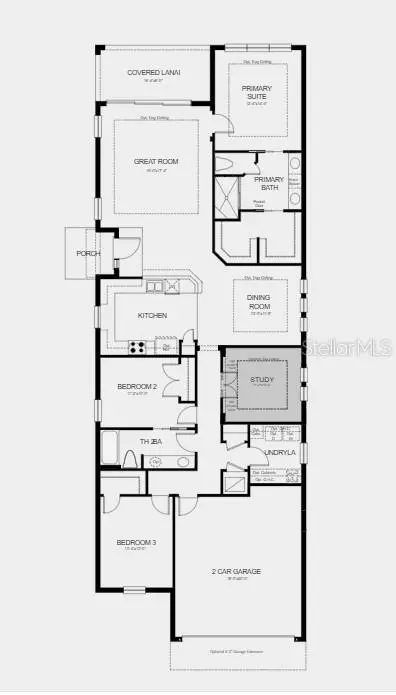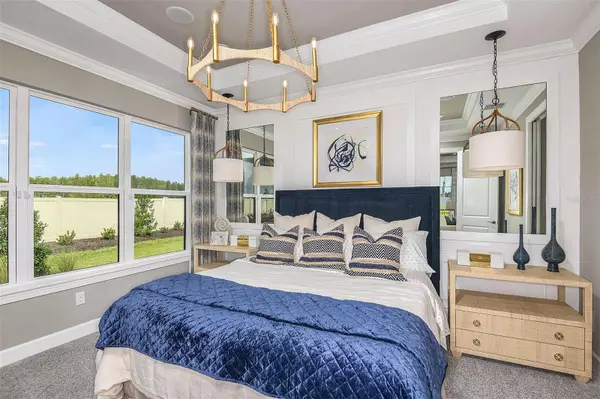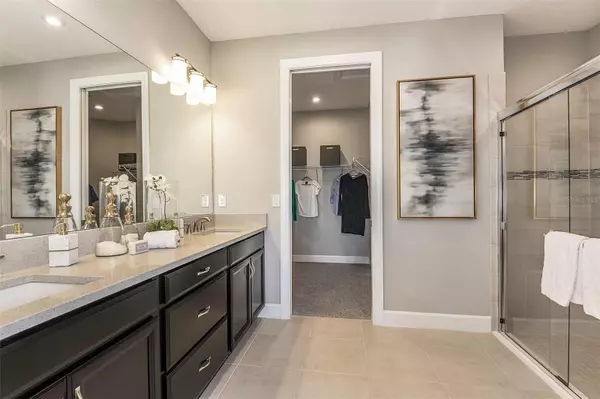$555,000
$565,900
1.9%For more information regarding the value of a property, please contact us for a free consultation.
3 Beds
2 Baths
1,926 SqFt
SOLD DATE : 04/30/2024
Key Details
Sold Price $555,000
Property Type Single Family Home
Sub Type Single Family Residence
Listing Status Sold
Purchase Type For Sale
Square Footage 1,926 sqft
Price per Sqft $288
Subdivision Esplanade At Wiregrass Ranch
MLS Listing ID T3512538
Sold Date 04/30/24
Bedrooms 3
Full Baths 2
HOA Fees $451/mo
HOA Y/N Yes
Originating Board Stellar MLS
Year Built 2024
Lot Size 6,534 Sqft
Acres 0.15
Property Description
Under Construction. MLS# T3512538 REPRESENTATIVE PHOTOS ADDED. Located in 55+ resort lifestyle community, Esplanade at Wiregrass Ranch, the Arezzo is a truly unique villa home set amid a stunning community. The Arezzo is a 1,926 sq. ft. single-family villa home with 3 bedrooms, 2 baths, a study, and a 2-car garage. Through the side entry, you are immediately met with the open-concept center of the home. Here, the designer kitchen overlooks a spacious great room, that leads out to a sunny lanai. Adjacent to the kitchen sits the dining room. This space is ideal for both entertaining your beloved guests and relaxing with loved ones after a long day. Off of the gathering room, lies the tranquility of your enchanting primary suite. The suite includes dual sinks, a water closet, and a two-sided walk-in closet. On the opposite side of the home are the other secondary bedrooms, another full bath, the study, and the 2-car garage that opens to the front of the villa. Structural options include: study, tray ceilings, 8' interior doors, and laundry sink.
Location
State FL
County Pasco
Community Esplanade At Wiregrass Ranch
Zoning RES
Rooms
Other Rooms Breakfast Room Separate, Great Room, Inside Utility
Interior
Interior Features Open Floorplan, Primary Bedroom Main Floor, Tray Ceiling(s), Walk-In Closet(s), Window Treatments
Heating Central
Cooling Central Air
Flooring Tile
Furnishings Unfurnished
Fireplace false
Appliance Cooktop, Dishwasher, Disposal, Exhaust Fan, Gas Water Heater, Microwave, Range, Tankless Water Heater
Laundry Inside, Laundry Room
Exterior
Exterior Feature Irrigation System, Rain Gutters, Sliding Doors
Parking Features Driveway, Garage Door Opener, Ground Level, Oversized
Garage Spaces 2.0
Community Features Deed Restrictions, Fitness Center, Park, Pool, Tennis Courts
Utilities Available Cable Available, Electricity Connected, Natural Gas Connected, Phone Available, Sewer Available, Sprinkler Meter, Sprinkler Recycled, Street Lights, Underground Utilities, Water Available
Amenities Available Fitness Center, Gated, Park, Playground, Recreation Facilities, Spa/Hot Tub, Tennis Court(s)
Roof Type Tile
Attached Garage true
Garage true
Private Pool No
Building
Lot Description Greenbelt
Entry Level One
Foundation Slab
Lot Size Range 0 to less than 1/4
Builder Name Taylor Morrison
Sewer Public Sewer
Water Private, Public
Architectural Style Mediterranean
Structure Type Block,Concrete,Stucco
New Construction true
Others
Pets Allowed Breed Restrictions, Yes
HOA Fee Include Gas,Maintenance Grounds,Management,Private Road,Recreational Facilities,Sewer,Water
Senior Community Yes
Ownership Fee Simple
Monthly Total Fees $451
Acceptable Financing Cash, Conventional, FHA, VA Loan
Membership Fee Required Required
Listing Terms Cash, Conventional, FHA, VA Loan
Num of Pet 3
Special Listing Condition None
Read Less Info
Want to know what your home might be worth? Contact us for a FREE valuation!

Our team is ready to help you sell your home for the highest possible price ASAP

© 2025 My Florida Regional MLS DBA Stellar MLS. All Rights Reserved.
Bought with BHHS FLORIDA PROPERTIES GROUP






