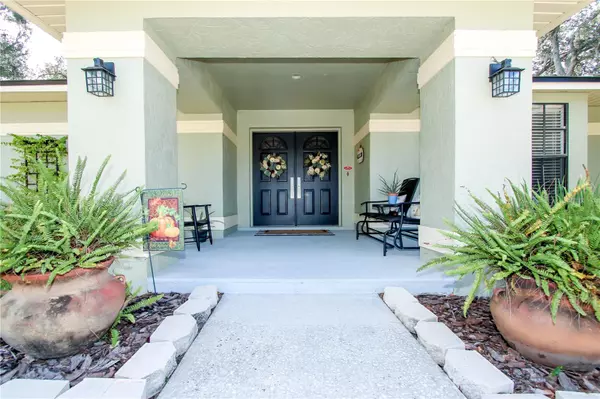$500,000
$490,000
2.0%For more information regarding the value of a property, please contact us for a free consultation.
4 Beds
2 Baths
2,503 SqFt
SOLD DATE : 05/02/2024
Key Details
Sold Price $500,000
Property Type Single Family Home
Sub Type Single Family Residence
Listing Status Sold
Purchase Type For Sale
Square Footage 2,503 sqft
Price per Sqft $199
Subdivision Colonial Woods
MLS Listing ID T3484109
Sold Date 05/02/24
Bedrooms 4
Full Baths 2
Construction Status Appraisal,Financing,Inspections
HOA Y/N No
Originating Board Stellar MLS
Year Built 1989
Annual Tax Amount $3,055
Lot Size 0.330 Acres
Acres 0.33
Property Description
Welcome home to this stunning 4BR/2BA/2CAR split floor plan POOL home conveniently located off I-4 in Plant City, where you can assume a 3% loan! Upon entering the home, you'll find a formal sitting room with bay window, as well as the formal dining with stunning views of your Diamond Bright pool. The large primary suite is located to the left, with an ensuite bath featuring dual sink vanity, garden tub, step-in shower and walk-in closet; while the over-sized bedroom has high, vaulted ceilings and double sliding glass door lanai access! Next make your way to the heart of the home - the Great room with a shared kitchen, expansive family room with decorative fireplace, and informal dining space. You'll love entertaining friends and family in this custom kitchen with ingenious storage features to fully optimize space and functionality for the home chef - an entire panty wall, a new age "lazy susan" that extends out of the cabinet, pull out spice cabinet adjacent to the stove, and a pass-through window to easily share your delicious goodies with your pool guests. Not to mention the granite counters, black farmhouse sink, newer stainless appliances, white subway tile backsplash with contrasting black inlay above the stove, and custom white wood range hood to set this farmhouse chic kitchen apart from the rest! The additional three bedrooms and large hall bath with pool access are all located off the great room maximizing your peace and quiet for your primary suite in this masterfully built split floorplan. The home is also equipped with a nice sized utility room conveniently located off the great room and the over-sized two car garage with loads of built-in storage. And if that wasn't enough to make you fall in love with this home...the roof and HVAC are approximately 1.5 years old, and all kitchen appliances are about 4 years old (purchased with the kitchen remodel), engineered hardwood floors and newer carpet throughout the home, as well as newer paint inside and out. This is truly the home you have been waiting for and is sure to be a showstopper! Schedule your showing today! Room Feature: Linen Closet In Bath (Primary Bedroom).
Location
State FL
County Hillsborough
Community Colonial Woods
Zoning RSC-4
Rooms
Other Rooms Family Room, Formal Dining Room Separate, Formal Living Room Separate, Inside Utility
Interior
Interior Features Cathedral Ceiling(s), Ceiling Fans(s), High Ceilings, Kitchen/Family Room Combo, Open Floorplan, Solid Surface Counters, Solid Wood Cabinets, Split Bedroom, Stone Counters, Thermostat, Vaulted Ceiling(s), Walk-In Closet(s), Window Treatments
Heating Central, Electric
Cooling Central Air
Flooring Carpet, Ceramic Tile, Hardwood
Fireplaces Type Decorative, Family Room
Fireplace true
Appliance Dishwasher, Disposal, Microwave, Range, Range Hood, Refrigerator
Laundry Inside, Laundry Room
Exterior
Exterior Feature Sidewalk, Sliding Doors, Storage
Parking Features Garage Door Opener, Oversized, Workshop in Garage
Garage Spaces 2.0
Pool Gunite, In Ground, Screen Enclosure
Community Features None
Utilities Available Cable Connected, Electricity Connected, Public, Street Lights, Water Connected
Roof Type Shingle
Porch Front Porch, Rear Porch, Screened
Attached Garage true
Garage true
Private Pool Yes
Building
Lot Description In County, Landscaped, Oversized Lot, Sidewalk, Paved
Entry Level One
Foundation Slab
Lot Size Range 1/4 to less than 1/2
Sewer Septic Tank
Water Public
Architectural Style Contemporary
Structure Type Block,Stucco
New Construction false
Construction Status Appraisal,Financing,Inspections
Schools
Elementary Schools Knights-Hb
Middle Schools Marshall-Hb
High Schools Plant City-Hb
Others
Pets Allowed Yes
Senior Community No
Ownership Fee Simple
Acceptable Financing Assumable, Cash, Conventional, FHA, VA Loan
Listing Terms Assumable, Cash, Conventional, FHA, VA Loan
Special Listing Condition None
Read Less Info
Want to know what your home might be worth? Contact us for a FREE valuation!

Our team is ready to help you sell your home for the highest possible price ASAP

© 2025 My Florida Regional MLS DBA Stellar MLS. All Rights Reserved.
Bought with CENTURY 21 CIRCLE






