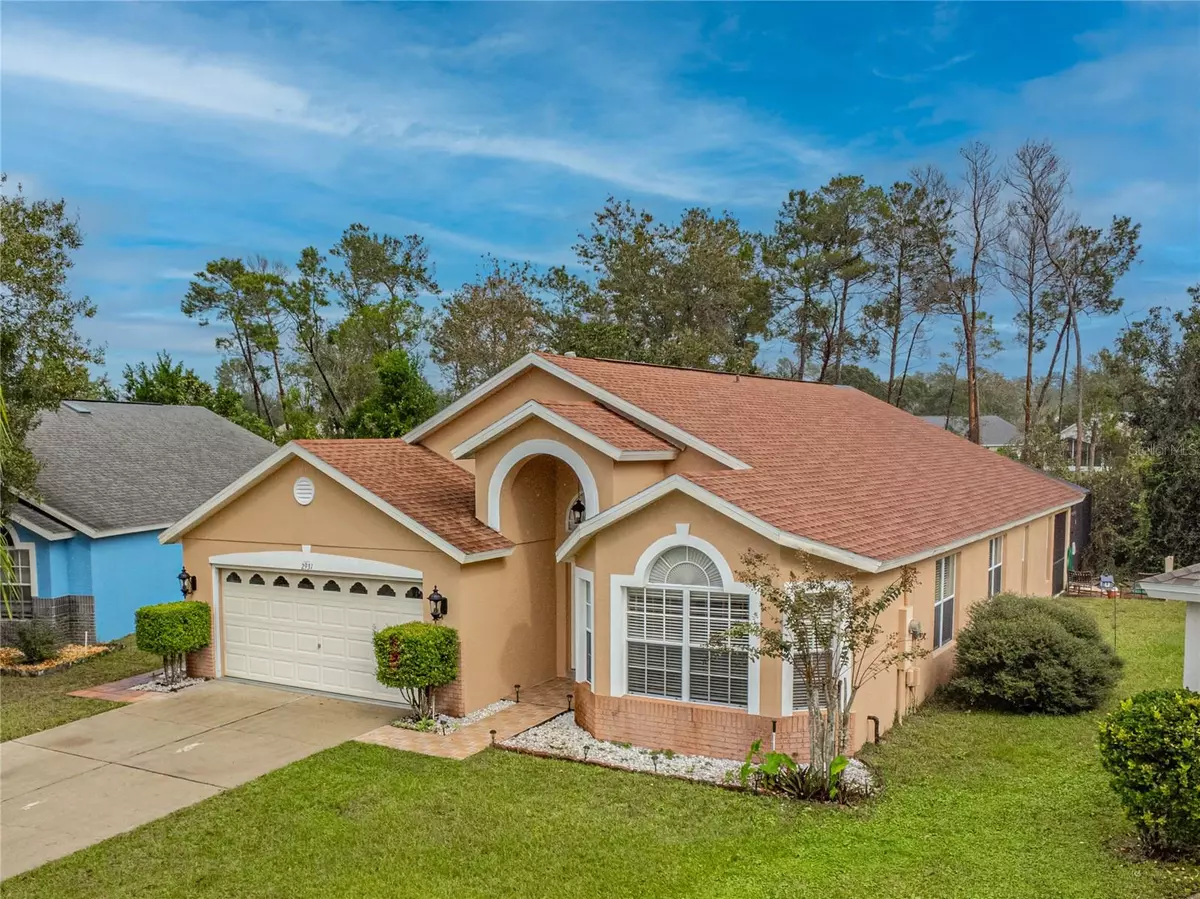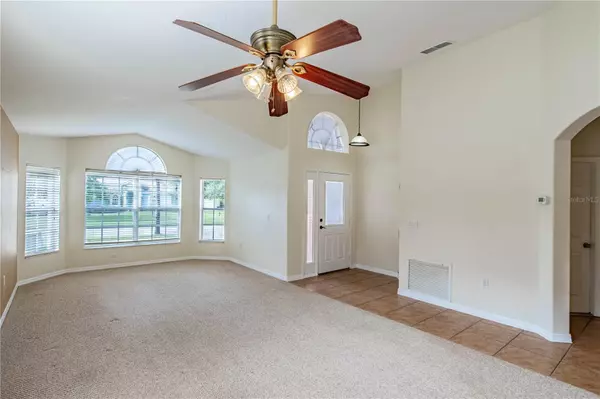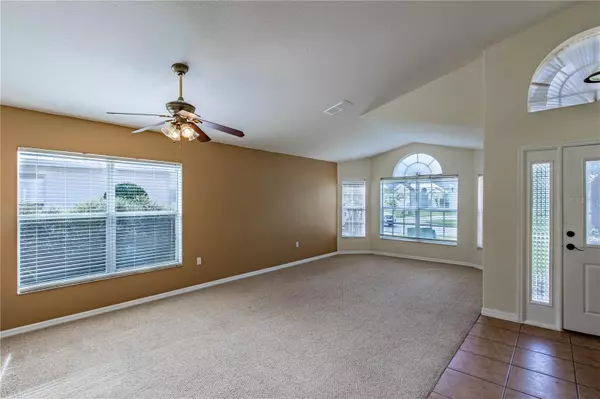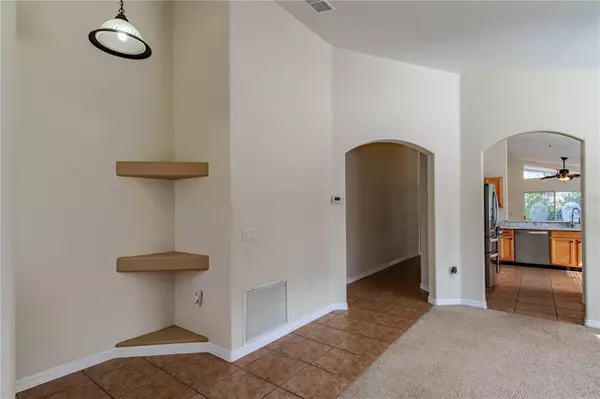$415,000
$409,900
1.2%For more information regarding the value of a property, please contact us for a free consultation.
4 Beds
2 Baths
2,083 SqFt
SOLD DATE : 05/03/2024
Key Details
Sold Price $415,000
Property Type Single Family Home
Sub Type Single Family Residence
Listing Status Sold
Purchase Type For Sale
Square Footage 2,083 sqft
Price per Sqft $199
Subdivision Arbor Ridge Unit 02
MLS Listing ID O6157127
Sold Date 05/03/24
Bedrooms 4
Full Baths 2
Construction Status Appraisal,Financing,Inspections
HOA Fees $15
HOA Y/N Yes
Originating Board Stellar MLS
Year Built 2004
Annual Tax Amount $2,026
Lot Size 7,405 Sqft
Acres 0.17
Lot Dimensions 64x119
Property Description
Beautiful Pool home with a great floor plan, kept in mint condition. Very light and bright, marble countertops in kitchen with marble and glass backsplash comes with a custom made coffee bar. Kitchen has lots of cabinets and a walk in pantry. An island sitting/breakfast bar leads you into an inviting family room w/a custom built entertainment center that complements a 65 inch flat screen. The family room overlooks the Roman style screened in pool with plenty of patio space to entertain and it all backs up to a conservation area. Lots of privacy in the backyard. Newly painted, tile floors in all hallways, high ceilings with plant shelf above. Fans in every room. Master suite has huge walk in closet, garden tub, separate shower, double sinks and marble countertops. Large guest bath has double vessel sink with marble
countertops. Formal living room, dining room combined. Lots of plant shelves in all bedrooms and foyer. Inside laundry room with plenty of cabinets and shelves. Custom made closets in the garage for extra storage. New roof replaced in May of 2019. Features community pool and play ground. Great location for many conveniences to shopping, restaurants, movie theater, two major hospitals and lots more. You'll love it.
Location
State FL
County Volusia
Community Arbor Ridge Unit 02
Zoning R-1
Interior
Interior Features High Ceilings, Living Room/Dining Room Combo, Primary Bedroom Main Floor, Stone Counters
Heating Gas
Cooling Central Air
Flooring Carpet, Tile, Wood
Fireplace false
Appliance Dishwasher, Disposal, Gas Water Heater, Microwave, Range, Refrigerator
Exterior
Exterior Feature Private Mailbox
Garage Spaces 2.0
Pool In Ground, Self Cleaning
Community Features Playground, Pool
Utilities Available Cable Connected, Electricity Connected, Sewer Connected, Water Connected
Roof Type Shingle
Porch Covered, Deck, Rear Porch, Screened
Attached Garage true
Garage true
Private Pool Yes
Building
Story 1
Entry Level One
Foundation Slab
Lot Size Range 0 to less than 1/4
Sewer Public Sewer
Water Public
Structure Type Stucco
New Construction false
Construction Status Appraisal,Financing,Inspections
Schools
Elementary Schools Timbercrest Elem
Middle Schools Galaxy Middle
High Schools Deltona High
Others
Pets Allowed Yes
Senior Community No
Ownership Fee Simple
Monthly Total Fees $30
Acceptable Financing Cash, Conventional, FHA, VA Loan
Membership Fee Required Required
Listing Terms Cash, Conventional, FHA, VA Loan
Special Listing Condition None
Read Less Info
Want to know what your home might be worth? Contact us for a FREE valuation!

Our team is ready to help you sell your home for the highest possible price ASAP

© 2025 My Florida Regional MLS DBA Stellar MLS. All Rights Reserved.
Bought with BALDWIN PARK REALTY LLC






