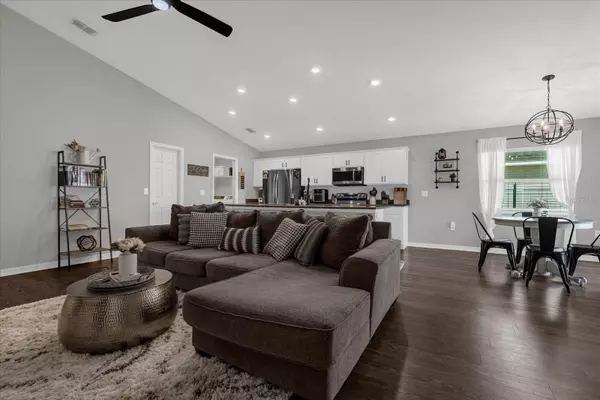$310,000
$299,900
3.4%For more information regarding the value of a property, please contact us for a free consultation.
3 Beds
2 Baths
1,566 SqFt
SOLD DATE : 05/09/2024
Key Details
Sold Price $310,000
Property Type Single Family Home
Sub Type Single Family Residence
Listing Status Sold
Purchase Type For Sale
Square Footage 1,566 sqft
Price per Sqft $197
Subdivision Highland Mdws Ph 7
MLS Listing ID O6187366
Sold Date 05/09/24
Bedrooms 3
Full Baths 2
Construction Status Financing
HOA Fees $10/ann
HOA Y/N Yes
Originating Board Stellar MLS
Year Built 2021
Annual Tax Amount $5,840
Lot Size 6,098 Sqft
Acres 0.14
Property Description
MULTIPLE OFFERS RECEIVED. HIGHEST AND BEST DUE BY 6PM ON SUNDAY 3/17/2024 Welcome to your dream home in Haines City! This stunning single-family abode boasts 3 bedrooms and 2 bathrooms, offering comfort and convenience for you and your family. Built in 2021, this modern gem features sleek vinyl plank flooring throughout the home, providing a contemporary feel, while plush carpeting in the bedrooms ensures warmth and coziness.
Step into the spacious fenced backyard and discover your own private oasis, perfect for entertaining guests or enjoying peaceful moments with loved ones. Unwind on the lush green lawn or practice your putting skills on the small putting green, adding a touch of leisure to your everyday life.
Don't miss out on the opportunity to make this house your home. Schedule a viewing today and experience the charm and comfort this property has to offer!
Location
State FL
County Polk
Community Highland Mdws Ph 7
Interior
Interior Features Ceiling Fans(s), Solid Surface Counters, Split Bedroom, Thermostat, Vaulted Ceiling(s), Walk-In Closet(s), Window Treatments
Heating Central
Cooling Central Air
Flooring Carpet, Luxury Vinyl
Fireplace false
Appliance Dishwasher, Disposal, Microwave, Range, Refrigerator
Laundry Laundry Room
Exterior
Exterior Feature Irrigation System
Garage Spaces 2.0
Fence Fenced, Vinyl
Community Features Park, Playground, Pool, Sidewalks
Utilities Available Public
Amenities Available Park, Playground, Pool
Roof Type Shingle
Porch Covered, Front Porch, Patio
Attached Garage true
Garage true
Private Pool No
Building
Story 1
Entry Level One
Foundation Block
Lot Size Range 0 to less than 1/4
Sewer Public Sewer
Water Public
Structure Type Block,Stucco
New Construction false
Construction Status Financing
Others
Pets Allowed Yes
HOA Fee Include Pool
Senior Community No
Ownership Fee Simple
Monthly Total Fees $10
Acceptable Financing Cash, Conventional, FHA, VA Loan
Membership Fee Required Required
Listing Terms Cash, Conventional, FHA, VA Loan
Special Listing Condition None
Read Less Info
Want to know what your home might be worth? Contact us for a FREE valuation!

Our team is ready to help you sell your home for the highest possible price ASAP

© 2025 My Florida Regional MLS DBA Stellar MLS. All Rights Reserved.
Bought with KELLER WILLIAMS ELITE PARTNERS III REALTY






