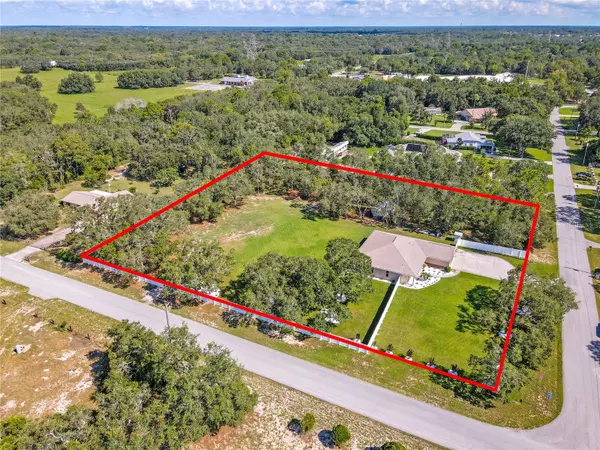$535,000
$569,900
6.1%For more information regarding the value of a property, please contact us for a free consultation.
3 Beds
2 Baths
1,778 SqFt
SOLD DATE : 05/10/2024
Key Details
Sold Price $535,000
Property Type Single Family Home
Sub Type Single Family Residence
Listing Status Sold
Purchase Type For Sale
Square Footage 1,778 sqft
Price per Sqft $300
Subdivision Highlands 10 Sub 2375
MLS Listing ID W7857507
Sold Date 05/10/24
Bedrooms 3
Full Baths 2
Construction Status Appraisal,Financing,Inspections
HOA Y/N No
Originating Board Stellar MLS
Year Built 2019
Annual Tax Amount $2,908
Lot Size 2.140 Acres
Acres 2.14
Lot Dimensions 300X310
Property Description
Take a look at this beautiful custom-built 2019 home situated on 2.13 acres. Homeowner just completed the new vinyl fencing seen, and the gorgeous landscaping that surrounds this home. There is also a 2021, 20 X 10 structure on the property, if so desired, all you have to do is finish the installation with plumbing, etc., makes for a great office, art or space for a music room, etc. but first come and see the exceptionally maintained 2019 home with all its wonderful amenities, such as the vaulted ceilings, granite counter tops, wood Pergo flooring throughout the home, tile flooring in wet areas, newer age appliances, (Fridge doesn't convey, a substitute will be provided that matches the other appliances seen). Envision yourself enjoying a manicure- park like backyard from a lanai that spans the entire rear dimensions of the home, an open floor plan that is inviting and great for entertaining. This neighborhood allows horses, chickens, pigeons, one horse per acre per county rules. You will find that this property is well located, near schools, shopping and for commuters, near 589 Parkway, a 40-minute ride to Tampa and TIA. Don't miss this home, call today to schedule a private showing!
Location
State FL
County Pasco
Community Highlands 10 Sub 2375
Zoning AR1
Rooms
Other Rooms Florida Room, Great Room, Inside Utility
Interior
Interior Features Cathedral Ceiling(s), Ceiling Fans(s), Open Floorplan, Split Bedroom, Stone Counters, Walk-In Closet(s)
Heating Central
Cooling Central Air
Flooring Ceramic Tile, Laminate
Furnishings Unfurnished
Fireplace false
Appliance Dishwasher, Disposal, Dryer, Microwave, Range, Refrigerator, Washer
Laundry Inside, Laundry Room
Exterior
Exterior Feature Irrigation System, Rain Gutters, Sliding Doors
Parking Features Driveway, Garage Door Opener, Parking Pad
Garage Spaces 2.0
Fence Fenced, Vinyl
Utilities Available Cable Connected, Electricity Connected, Sprinkler Well, Water Connected
Roof Type Shingle
Porch Covered, Rear Porch, Screened
Attached Garage true
Garage true
Private Pool No
Building
Lot Description Corner Lot, In County, Landscaped, Paved, Zoned for Horses
Story 1
Entry Level One
Foundation Slab
Lot Size Range 2 to less than 5
Sewer Septic Tank
Water Well
Architectural Style Ranch
Structure Type Block,Stucco
New Construction false
Construction Status Appraisal,Financing,Inspections
Schools
Elementary Schools Shady Hills Elementary-Po
Middle Schools Crews Lake Middle-Po
High Schools Hudson High-Po
Others
Pets Allowed Yes
Senior Community No
Pet Size Extra Large (101+ Lbs.)
Ownership Fee Simple
Acceptable Financing Cash, Conventional, FHA, USDA Loan, VA Loan
Listing Terms Cash, Conventional, FHA, USDA Loan, VA Loan
Num of Pet 3
Special Listing Condition None
Read Less Info
Want to know what your home might be worth? Contact us for a FREE valuation!

Our team is ready to help you sell your home for the highest possible price ASAP

© 2025 My Florida Regional MLS DBA Stellar MLS. All Rights Reserved.
Bought with JOHANSON & ASSOCIATES, INC.






