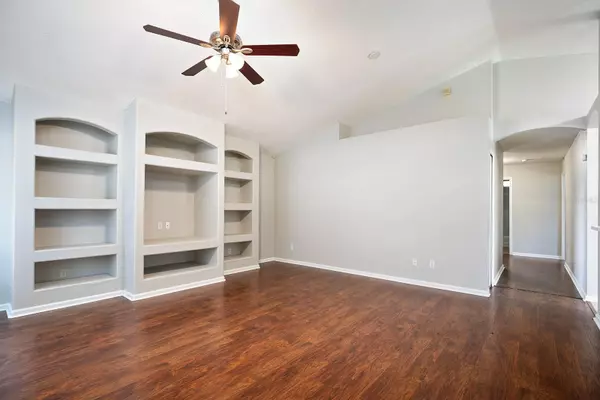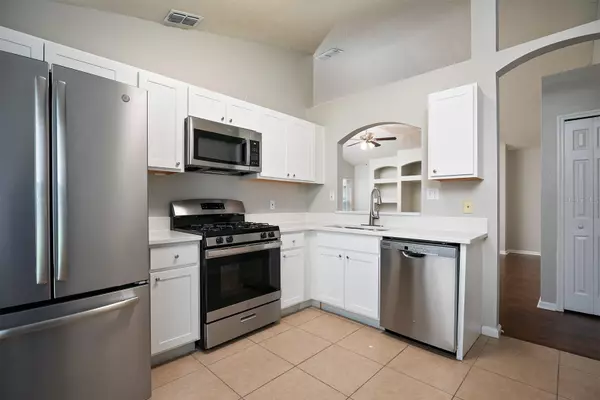$307,500
$309,900
0.8%For more information regarding the value of a property, please contact us for a free consultation.
3 Beds
2 Baths
1,182 SqFt
SOLD DATE : 05/21/2024
Key Details
Sold Price $307,500
Property Type Single Family Home
Sub Type Single Family Residence
Listing Status Sold
Purchase Type For Sale
Square Footage 1,182 sqft
Price per Sqft $260
Subdivision Weston Hills Phase I
MLS Listing ID O6158217
Sold Date 05/21/24
Bedrooms 3
Full Baths 2
Construction Status Appraisal,Financing
HOA Fees $111/qua
HOA Y/N Yes
Originating Board Stellar MLS
Year Built 1998
Annual Tax Amount $3,862
Lot Size 9,583 Sqft
Acres 0.22
Property Description
Welcome to this cozy 3-bedroom home situated on an oversized lot within the 24-hour virtual guard gated community of Weston Hills. This property offers you a great room floorplan with a spacious main living area including a built-in entertainment center and vaulted ceilings that extend through the kitchen and primary bedroom. The kitchen has beautiful quartz countertops, stainless-steel appliances, and plenty of cabinet space. Weston Hills is amenity rich offering residence a community pool with cabanas and splash pool, multiple athletic courts, a soccer field, further open grass areas, a fitness center, and walking trails. Located along US-27 and moments from the 429 and I-4, this property has simple access to all the world class attractions, shopping, dining, entertainment, and outdoor recreation activities across Central Florida.
Location
State FL
County Lake
Community Weston Hills Phase I
Zoning R-4
Rooms
Other Rooms Great Room
Interior
Interior Features Built-in Features, Ceiling Fans(s), Primary Bedroom Main Floor, Stone Counters, Thermostat, Vaulted Ceiling(s), Walk-In Closet(s)
Heating Central, Electric
Cooling Central Air
Flooring Laminate, Tile
Fireplace false
Appliance None
Laundry In Garage
Exterior
Exterior Feature Irrigation System, Sidewalk, Sliding Doors
Parking Features Driveway, Garage Door Opener
Garage Spaces 1.0
Community Features Clubhouse, Gated Community - No Guard, Playground, Pool, Sidewalks, Tennis Courts
Utilities Available Electricity Connected, Natural Gas Available, Water Connected
Amenities Available Basketball Court, Clubhouse, Playground, Pool, Recreation Facilities, Tennis Court(s)
Roof Type Shingle
Porch Rear Porch
Attached Garage true
Garage true
Private Pool No
Building
Lot Description Sidewalk, Paved
Entry Level One
Foundation Slab
Lot Size Range 0 to less than 1/4
Sewer Public Sewer
Water Public
Architectural Style Ranch
Structure Type Block,Stucco
New Construction false
Construction Status Appraisal,Financing
Others
Pets Allowed Yes
Senior Community No
Ownership Fee Simple
Monthly Total Fees $111
Acceptable Financing Cash, Conventional
Membership Fee Required Required
Listing Terms Cash, Conventional
Special Listing Condition None
Read Less Info
Want to know what your home might be worth? Contact us for a FREE valuation!

Our team is ready to help you sell your home for the highest possible price ASAP

© 2025 My Florida Regional MLS DBA Stellar MLS. All Rights Reserved.
Bought with KELLER WILLIAMS REALTY AT THE PARKS






