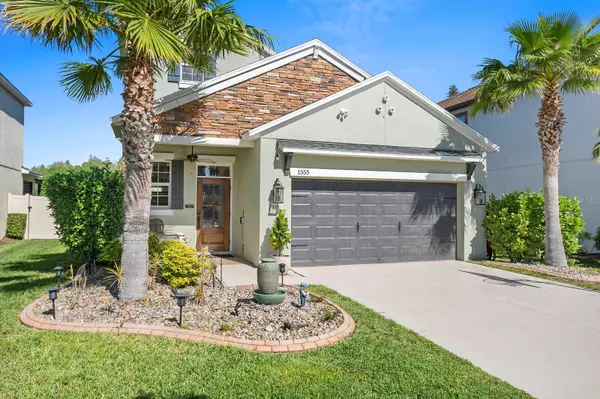$540,000
$565,000
4.4%For more information regarding the value of a property, please contact us for a free consultation.
5 Beds
4 Baths
2,471 SqFt
SOLD DATE : 05/15/2024
Key Details
Sold Price $540,000
Property Type Single Family Home
Sub Type Single Family Residence
Listing Status Sold
Purchase Type For Sale
Square Footage 2,471 sqft
Price per Sqft $218
Subdivision Union Park Ph 4B & 4C
MLS Listing ID T3518250
Sold Date 05/15/24
Bedrooms 5
Full Baths 3
Half Baths 1
HOA Fees $83/qua
HOA Y/N Yes
Originating Board Stellar MLS
Year Built 2017
Annual Tax Amount $6,376
Lot Size 5,227 Sqft
Acres 0.12
Property Description
Exceptional Living Starts HERE in this gorgeous home sitting peacefully on a pond with conservation views. Union Park is a premiere lifestyle master-planned community featuring this Lennar Massachusetts floorplan with 5 bedrooms, 3 & 1/2 baths, loft, extended screened paver lanai and breathtaking views from your backyard. Your new home is a Chip & Joanna Gaines dream come true with no surface left unfinished. The pride of craftsmanship from floor to ceiling is beyond your imagination. Crown molding, customizations outfitted to every space- there is even a room for your pet! It's truly masterful the level of detail and attention to useful and purposeful additions from the laundry room, to the custom pantry, the loft with built in desks, to the kitchen and living room you simply cant take your eyes off this house. Your first floor entry leads to the living room, kitchen and dining area in an open floorplan. The Primary bedroom is also on the first floor with ensuite bathroom & walk in custom closet. The first floor laundry room is easily accessible from the primary suite. A convenience half bathroom is also situated by the living area. Under the staircase has been opened as a room for your pet, or a great play space. The second floor loft has built in desks for an office and work space; the wine bar makes this area great as a lounge and separate living room. Four additional bedrooms upstairs with two full bathrooms give each room access to their own space. Every room features more details than could ever be listed. Step outside from your living room to enter your screened in paver lanai overlooking the pond with conservation view. A hot tub remaining on the property is perfect for year round relaxation. This area is set up for entertaining and enjoyment of your tranquil outdoor space. Union Park is situated in the heart of Wesley Chapel with easy access to Wiregrass mall, restaurants, retail, and coming soon will be Orlando Health hospital & JD Porter's plans for Downtown Wesley Chapel. Easy access to the highway, New Tampa you are seated in a great location with a community offering all the Florida lifestyle has to offer. Enjoy Union Parks by MetroPlaces with its trails with workout spaces, playgrounds, two pools, splash pad, clubhouse, basketball, tennis, and breaking ground soon Pickleball courts! Residents enjoy UltraFi internet, with 1Gig speed & each home is a smart home! Union Park Charter Academy is on site for pre-K through 8. The amenities are abundant and the ability to spoil yourself is within your grasp. Schedule your private tour.
Location
State FL
County Pasco
Community Union Park Ph 4B & 4C
Zoning MPUD
Rooms
Other Rooms Loft
Interior
Interior Features Built-in Features, Primary Bedroom Main Floor, Window Treatments
Heating Electric
Cooling Central Air
Flooring Carpet, Vinyl
Fireplaces Type Electric, Living Room
Furnishings Unfurnished
Fireplace true
Appliance Bar Fridge, Dishwasher, Disposal, Dryer, Freezer, Ice Maker, Microwave, Range, Range Hood, Refrigerator, Washer, Water Filtration System, Water Softener
Laundry Laundry Room
Exterior
Exterior Feature Irrigation System, Lighting, Rain Gutters, Sauna, Shade Shutter(s), Sidewalk
Parking Features Driveway, Garage Door Opener, Off Street
Garage Spaces 2.0
Community Features Clubhouse, Deed Restrictions, Dog Park, Fitness Center, Irrigation-Reclaimed Water, Park, Playground, Pool, Sidewalks, Tennis Courts
Utilities Available BB/HS Internet Available, Cable Connected, Electricity Connected, Public, Sewer Connected, Street Lights, Underground Utilities, Water Connected
Amenities Available Basketball Court, Clubhouse, Park, Pickleball Court(s), Pool, Recreation Facilities, Tennis Court(s)
View Y/N 1
View Trees/Woods, Water
Roof Type Shingle
Porch Patio, Rear Porch, Screened
Attached Garage true
Garage true
Private Pool No
Building
Lot Description Conservation Area, Landscaped, Sidewalk, Paved, Private
Story 2
Entry Level Two
Foundation Slab
Lot Size Range 0 to less than 1/4
Builder Name Lennar
Sewer Public Sewer
Water Public
Architectural Style Contemporary, Florida
Structure Type Block,Stucco,Wood Frame
New Construction false
Schools
Elementary Schools Double Branch Elementary
Middle Schools John Long Middle-Po
High Schools Wiregrass Ranch High-Po
Others
Pets Allowed Yes
Senior Community No
Ownership Fee Simple
Monthly Total Fees $83
Acceptable Financing Conventional, VA Loan
Membership Fee Required Required
Listing Terms Conventional, VA Loan
Special Listing Condition None
Read Less Info
Want to know what your home might be worth? Contact us for a FREE valuation!

Our team is ready to help you sell your home for the highest possible price ASAP

© 2025 My Florida Regional MLS DBA Stellar MLS. All Rights Reserved.
Bought with TRINITY REALTY






