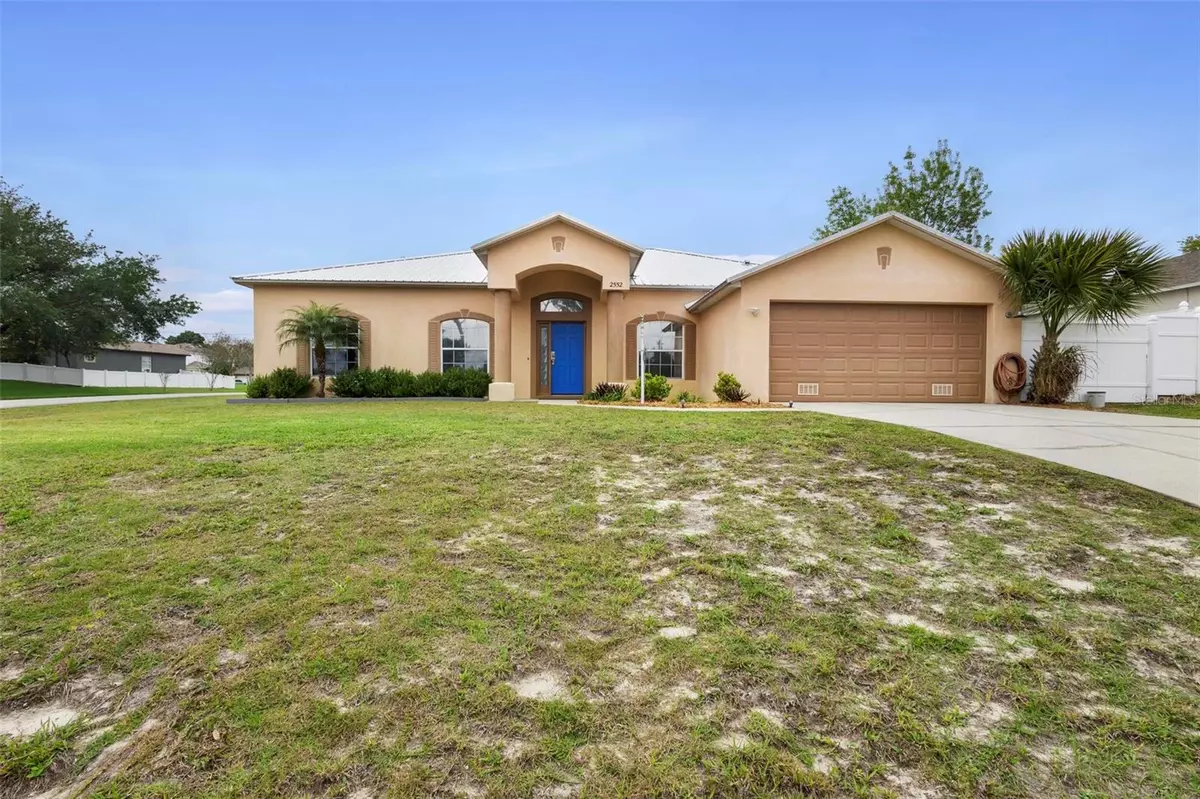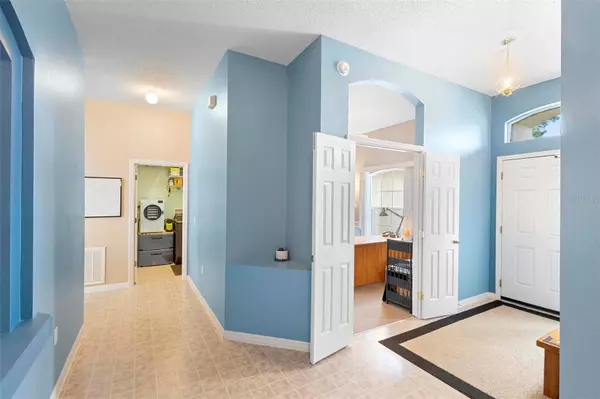$375,000
$389,900
3.8%For more information regarding the value of a property, please contact us for a free consultation.
4 Beds
2 Baths
2,132 SqFt
SOLD DATE : 05/16/2024
Key Details
Sold Price $375,000
Property Type Single Family Home
Sub Type Single Family Residence
Listing Status Sold
Purchase Type For Sale
Square Footage 2,132 sqft
Price per Sqft $175
Subdivision Deltona Lakes Unit 71
MLS Listing ID V4935383
Sold Date 05/16/24
Bedrooms 4
Full Baths 2
Construction Status Appraisal,Financing,Inspections,Other Contract Contingencies
HOA Y/N No
Originating Board Stellar MLS
Year Built 2003
Annual Tax Amount $3,081
Lot Size 10,018 Sqft
Acres 0.23
Lot Dimensions 80x125
Property Description
Come check me out!! I'm move in ready with a split plan home and plenty of space for your large family. NEWER Metal Roof 2022, Hurricane Shutters, Water Heater 2021, newer range and NO HOA!! The Kitchen is spacious with plenty of cabinets, island with bar and an eat in kitchen area open to the living room. Spacious Master suite with dual closets, dual sinks, private toilet room, shower and tub. The back yard is fenced with a covered patio that includes a shed and beautiful organic garden for the chef in the family. Oversized Inside laundry room with plenty of storage and if you work from home No problem seller has hard wired the internet. Located just minutes away from I-4, shopping, and restaurants. Schedule a showing today this one won't last long!!! Bedroom Closet Type: Walk-in Closet (Primary Bedroom).
Location
State FL
County Volusia
Community Deltona Lakes Unit 71
Zoning RES
Rooms
Other Rooms Den/Library/Office, Formal Dining Room Separate, Formal Living Room Separate
Interior
Interior Features Ceiling Fans(s), Kitchen/Family Room Combo, Split Bedroom
Heating Central
Cooling Central Air
Flooring Carpet, Laminate, Vinyl
Furnishings Negotiable
Fireplace false
Appliance Dishwasher, Electric Water Heater, Range, Range Hood, Refrigerator
Laundry Laundry Room
Exterior
Exterior Feature Irrigation System, Sliding Doors
Parking Features Garage Door Opener, Oversized
Garage Spaces 2.0
Fence Vinyl
Utilities Available BB/HS Internet Available, Cable Available, Electricity Connected, Phone Available, Sprinkler Meter, Water Connected
Roof Type Metal
Porch Covered, Rear Porch
Attached Garage true
Garage true
Private Pool No
Building
Lot Description Corner Lot, City Limits
Entry Level One
Foundation Slab
Lot Size Range 0 to less than 1/4
Sewer Septic Tank
Water Public
Structure Type Block,Stucco
New Construction false
Construction Status Appraisal,Financing,Inspections,Other Contract Contingencies
Schools
Elementary Schools Timbercrest Elem
Middle Schools Galaxy Middle
High Schools Deltona High
Others
Senior Community No
Ownership Fee Simple
Acceptable Financing Cash, Conventional
Listing Terms Cash, Conventional
Special Listing Condition None
Read Less Info
Want to know what your home might be worth? Contact us for a FREE valuation!

Our team is ready to help you sell your home for the highest possible price ASAP

© 2025 My Florida Regional MLS DBA Stellar MLS. All Rights Reserved.
Bought with MAINSTREET REALTY






