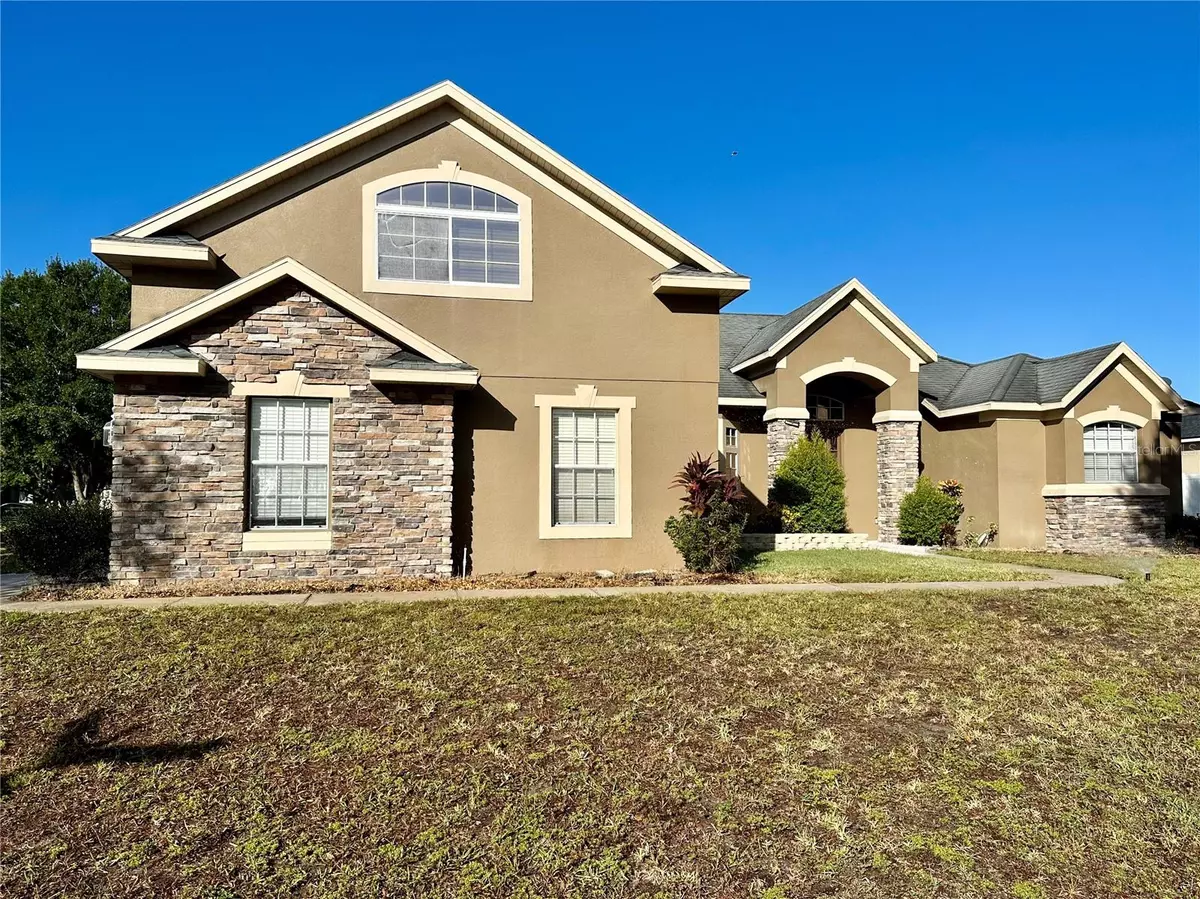$540,000
$575,000
6.1%For more information regarding the value of a property, please contact us for a free consultation.
5 Beds
4 Baths
2,851 SqFt
SOLD DATE : 05/17/2024
Key Details
Sold Price $540,000
Property Type Single Family Home
Sub Type Single Family Residence
Listing Status Sold
Purchase Type For Sale
Square Footage 2,851 sqft
Price per Sqft $189
Subdivision Estates Auburndale Ph 02
MLS Listing ID P4928004
Sold Date 05/17/24
Bedrooms 5
Full Baths 4
HOA Fees $135/qua
HOA Y/N Yes
Originating Board Stellar MLS
Year Built 2006
Annual Tax Amount $3,336
Lot Size 0.350 Acres
Acres 0.35
Property Description
Welcome to this spacious and well-appointed home at 337 Magneta Loop in charming Auburndale, FL. This lovely residence boasts five bedrooms and four baths, providing ample space for your family's needs. As you enter, you'll find a formal living and dining area, perfect for entertaining guests. The heart of the home features a well-equipped kitchen with Corian countertops, breakfast bar, nook and stainless steel appliances, making meal preparation a breeze. The ceramic tile flooring adds a touch of elegance throughout the space. Step outside to discover your private oasis – a screened pool area with an array of fruit trees, offering a perfect spot to relax and soak in the Florida sunshine. The layout of this home is ideal for both comfort and privacy, with a triple split floor plan. The master bedroom, complete with an en suite bathroom, ensures a tranquil retreat. Additionally, there's a fifth bedroom upstairs with its own bathroom, almost like a second master bedroom, providing versatility and privacy. Situated on a corner lot, this property provides extra space and a sense of openness. Don't miss the opportunity to make this charming Auburndale property your new home. It offers a perfect blend of space, style, and functionality for your family's needs. Contact me today for a closer look at this wonderful home.
Location
State FL
County Polk
Community Estates Auburndale Ph 02
Interior
Interior Features Cathedral Ceiling(s), Ceiling Fans(s), Kitchen/Family Room Combo, Primary Bedroom Main Floor, Open Floorplan, Solid Surface Counters, Solid Wood Cabinets, Split Bedroom, Walk-In Closet(s)
Heating Central
Cooling Central Air
Flooring Ceramic Tile, Wood
Fireplace false
Appliance Dishwasher, Electric Water Heater, Microwave, Range, Refrigerator
Laundry Laundry Room
Exterior
Exterior Feature Sliding Doors
Garage Spaces 2.0
Pool In Ground
Community Features Deed Restrictions, Gated Community - No Guard
Utilities Available BB/HS Internet Available
Roof Type Shingle
Porch Screened
Attached Garage true
Garage true
Private Pool Yes
Building
Lot Description Corner Lot, In County, Landscaped, Sidewalk
Story 2
Entry Level One
Foundation Block, Slab
Lot Size Range 1/4 to less than 1/2
Sewer Public Sewer
Water Public
Structure Type Stucco
New Construction false
Others
Pets Allowed Yes
HOA Fee Include Common Area Taxes,Pool
Senior Community No
Ownership Fee Simple
Monthly Total Fees $135
Acceptable Financing Cash, Conventional, FHA, VA Loan
Membership Fee Required Required
Listing Terms Cash, Conventional, FHA, VA Loan
Special Listing Condition None
Read Less Info
Want to know what your home might be worth? Contact us for a FREE valuation!

Our team is ready to help you sell your home for the highest possible price ASAP

© 2025 My Florida Regional MLS DBA Stellar MLS. All Rights Reserved.
Bought with WATSON REALTY CORP.






