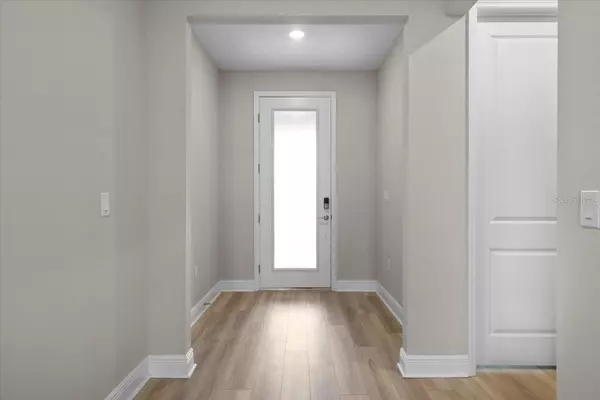$525,790
$525,790
For more information regarding the value of a property, please contact us for a free consultation.
4 Beds
3 Baths
2,487 SqFt
SOLD DATE : 05/21/2024
Key Details
Sold Price $525,790
Property Type Single Family Home
Sub Type Single Family Residence
Listing Status Sold
Purchase Type For Sale
Square Footage 2,487 sqft
Price per Sqft $211
Subdivision Legends Preserve - Reserve Series
MLS Listing ID O6120855
Sold Date 05/21/24
Bedrooms 4
Full Baths 3
HOA Fees $85/mo
HOA Y/N Yes
Originating Board Stellar MLS
Year Built 2023
Annual Tax Amount $900
Lot Size 7,405 Sqft
Acres 0.17
Lot Dimensions 60x125
Property Description
Pre-Construction. To be built. Brand new, energy-efficient home available NOW! Pond View, gourmet kitchen, triple sliders. The Jade floorplan in Legends Preserve offers an open-concept plan with 4 bedrooms, 3 bathrooms and a 3-car garage. The flex room is the perfect space to work The Legends Preserve community is now selling from our Links Terrace community, located just 0.7 miles down the road from the future model site. Legends Preserve offers new single-family homes for sale in Daytona Beach, FL. This beautifully serene community is just 12 miles from Daytona's stunning beaches. It's tucked away just alongside International Golf Drive. Close proximity to both I-4 and I-95, as well as Daytona International Airport. Each of our homes is built with innovative, energy-efficient features designed to help you enjoy more savings, better health, real comfort and peace of mind.
Location
State FL
County Volusia
Community Legends Preserve - Reserve Series
Zoning RES
Interior
Interior Features Eat-in Kitchen, Kitchen/Family Room Combo, Primary Bedroom Main Floor, Open Floorplan
Heating Central
Cooling Central Air
Flooring Carpet, Ceramic Tile
Fireplace false
Appliance Dishwasher, Disposal, Microwave, Range
Laundry Inside
Exterior
Exterior Feature Irrigation System, Sidewalk, Sliding Doors
Parking Features Driveway
Garage Spaces 3.0
Community Features Deed Restrictions, Golf Carts OK, Golf, Playground, Pool, Sidewalks
Utilities Available Underground Utilities
Roof Type Shingle
Attached Garage true
Garage true
Private Pool No
Building
Entry Level One
Foundation Slab
Lot Size Range 0 to less than 1/4
Builder Name Meritage Homes
Sewer Public Sewer
Water Public
Architectural Style Traditional
Structure Type Block,Wood Frame
New Construction true
Schools
Elementary Schools Champion Elementary School
Middle Schools David C Hinson Sr Middle
High Schools Mainland High School
Others
Pets Allowed Yes
Senior Community No
Ownership Fee Simple
Monthly Total Fees $85
Acceptable Financing Cash, Conventional, FHA, VA Loan
Membership Fee Required Required
Listing Terms Cash, Conventional, FHA, VA Loan
Special Listing Condition None
Read Less Info
Want to know what your home might be worth? Contact us for a FREE valuation!

Our team is ready to help you sell your home for the highest possible price ASAP

© 2025 My Florida Regional MLS DBA Stellar MLS. All Rights Reserved.
Bought with STELLAR NON-MEMBER OFFICE






