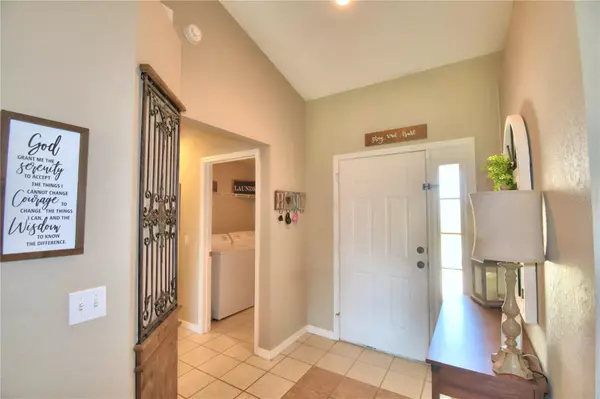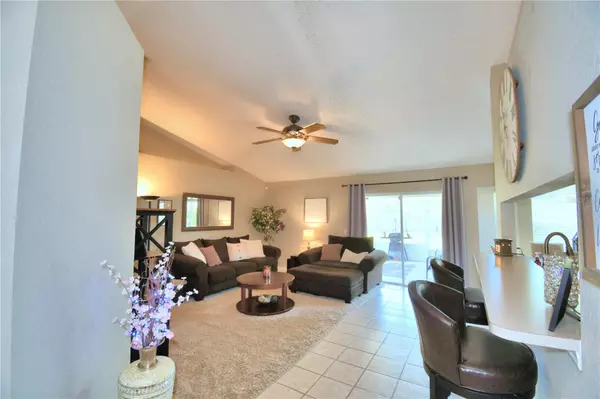$330,000
$335,000
1.5%For more information regarding the value of a property, please contact us for a free consultation.
4 Beds
2 Baths
1,559 SqFt
SOLD DATE : 05/24/2024
Key Details
Sold Price $330,000
Property Type Single Family Home
Sub Type Single Family Residence
Listing Status Sold
Purchase Type For Sale
Square Footage 1,559 sqft
Price per Sqft $211
Subdivision Beverly Rise Ph 01
MLS Listing ID P4930115
Sold Date 05/24/24
Bedrooms 4
Full Baths 2
Construction Status Financing,Inspections
HOA Fees $20/ann
HOA Y/N Yes
Originating Board Stellar MLS
Year Built 2001
Annual Tax Amount $3,552
Lot Size 10,454 Sqft
Acres 0.24
Property Description
This Immaculate Living Space will Definitely Check All Your Boxes when looking for your Perfect Home! Conveniently located in South Lakeland in the highly sought after subdivision of Beverly Rise! The Entry is inviting as if being welcomed by an long time friend. Cathedral Ceilings provide you with feelings of grandeur. This Open Floor plan incorporates living with dining and provides a great space to entertain. A breakfast bar provides a great way to converse with the family while preparing for the day ahead. Enjoy views of your very own private backyard from the bay window in the Dining Nook. The Lanai can be easily accessed through sliding glass doors from the family room. Push back the Glass Doors and Bring the outdoors inside as you relax in the screened in lanai while enjoying those cooler Florida days. Off the Dining Room you will find the large Primary Bedroom with a walk-in closet and beautiful En-Suite. There is a separate Shower and Soaking tub to relax in after a hard days work. On the other side of the family room you will find 3 bedrooms and a full bathroom creating a true split floor plan. All in all this home is the epitome of elegance meeting comfort. Newer Roof 2020!
Location
State FL
County Polk
Community Beverly Rise Ph 01
Interior
Interior Features Cathedral Ceiling(s), Ceiling Fans(s), Eat-in Kitchen, High Ceilings, Open Floorplan, Primary Bedroom Main Floor, Stone Counters, Walk-In Closet(s)
Heating Central
Cooling Central Air
Flooring Carpet, Ceramic Tile
Fireplace false
Appliance Dishwasher, Disposal, Microwave, Range, Refrigerator
Laundry Electric Dryer Hookup, Inside, Laundry Room, Washer Hookup
Exterior
Exterior Feature Irrigation System, Rain Gutters, Sliding Doors
Garage Spaces 2.0
Fence Wood
Utilities Available Cable Available, Electricity Available, Electricity Connected, Public, Sewer Available, Sewer Connected, Water Available, Water Connected
Roof Type Shingle
Porch Covered, Enclosed, Porch, Rear Porch, Screened
Attached Garage true
Garage true
Private Pool No
Building
Entry Level One
Foundation Slab
Lot Size Range 0 to less than 1/4
Sewer Septic Tank
Water Public
Structure Type Block,Stucco
New Construction false
Construction Status Financing,Inspections
Others
Pets Allowed Yes
Senior Community No
Pet Size Extra Large (101+ Lbs.)
Ownership Fee Simple
Monthly Total Fees $20
Acceptable Financing Cash, Conventional
Membership Fee Required Required
Listing Terms Cash, Conventional
Num of Pet 10+
Special Listing Condition None
Read Less Info
Want to know what your home might be worth? Contact us for a FREE valuation!

Our team is ready to help you sell your home for the highest possible price ASAP

© 2025 My Florida Regional MLS DBA Stellar MLS. All Rights Reserved.
Bought with XCELLENCE REALTY, INC






